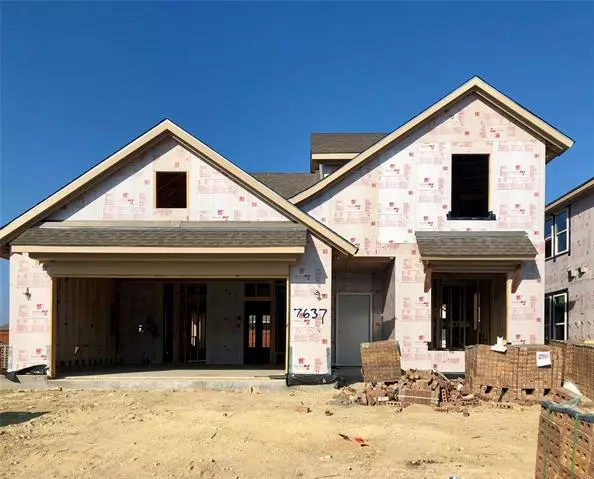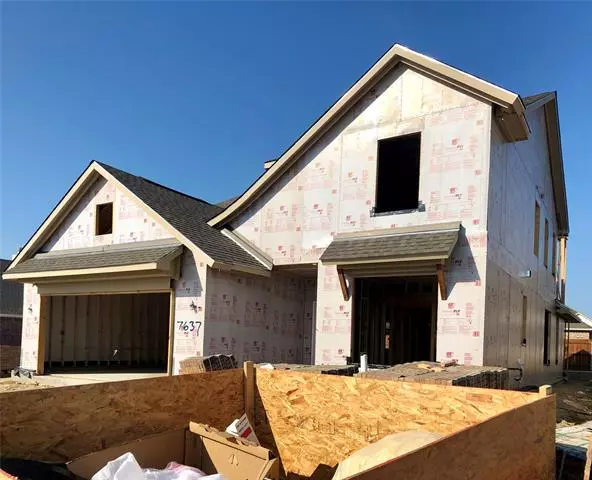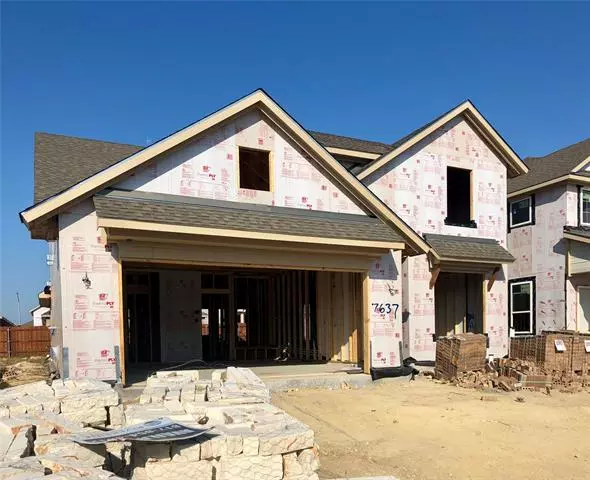$357,900
For more information regarding the value of a property, please contact us for a free consultation.
7637 Bellingham Road Fort Worth, TX 76179
4 Beds
4 Baths
2,858 SqFt
Key Details
Property Type Single Family Home
Sub Type Single Family Residence
Listing Status Sold
Purchase Type For Sale
Square Footage 2,858 sqft
Price per Sqft $125
Subdivision Innisbrook Place
MLS Listing ID 14511363
Sold Date 03/22/21
Style Traditional
Bedrooms 4
Full Baths 3
Half Baths 1
HOA Fees $29/ann
HOA Y/N Mandatory
Total Fin. Sqft 2858
Year Built 2021
Lot Size 5,445 Sqft
Acres 0.125
Property Sub-Type Single Family Residence
Property Description
Upon entering the home from the two-car garage, youll walk through the mudroom with a built-in storage bench and pass the walk-in pantry and separate laundry room. The gourmet kitchen includes an island with overhang for seating, extravagant storage options and lots of counter space. Past the kitchen is the open-concept dining and family room that can be laid out to meet the needs and style preferences of your family. Through a short hallway youll find the oversized owner suite with a double-sink, jacuzzi tub, separate shower and walk-in closet. Finishing off the main floor is a powder room and a flex room toward the front of the house that can be used as a home office, virtual learning space or playroom.
Location
State TX
County Tarrant
Direction From Jim Wright Fwy exit Azle Ave. Go Right on Azle Ave. to Boat Club Rd. Turn Right onto Wj Boaz Rd. Take 2nd Left onto Innisbrook Lane.
Rooms
Dining Room 1
Interior
Interior Features Cable TV Available, Decorative Lighting, High Speed Internet Available
Heating Central, Electric
Cooling Ceiling Fan(s), Central Air, Electric
Flooring Carpet, Ceramic Tile, Wood
Fireplaces Number 1
Fireplaces Type Gas Starter, Stone, Wood Burning
Appliance Dishwasher, Disposal, Electric Cooktop, Electric Oven, Electric Range, Microwave, Plumbed for Ice Maker, Vented Exhaust Fan, Electric Water Heater
Heat Source Central, Electric
Exterior
Exterior Feature Covered Patio/Porch, Rain Gutters
Garage Spaces 2.0
Fence Wood
Utilities Available City Sewer, City Water, Concrete, Curbs, Sidewalk, Underground Utilities
Roof Type Composition
Garage Yes
Building
Lot Description Few Trees, Landscaped, Sprinkler System, Subdivision
Story Two
Foundation Slab
Structure Type Brick,Rock/Stone
Schools
Elementary Schools Lake Pointe
Middle Schools Creekview
High Schools Boswell
School District Eagle Mt-Saginaw Isd
Others
Ownership Riverside Homebuilders
Acceptable Financing Cash, Conventional
Listing Terms Cash, Conventional
Financing Conventional
Read Less
Want to know what your home might be worth? Contact us for a FREE valuation!

Our team is ready to help you sell your home for the highest possible price ASAP

©2025 North Texas Real Estate Information Systems.
Bought with Beatrice Williams • Keller Williams Realty
GET MORE INFORMATION



