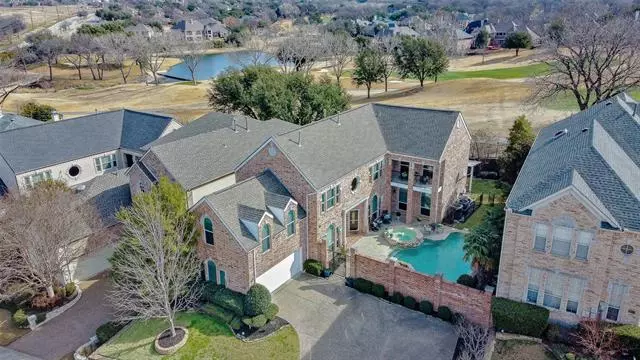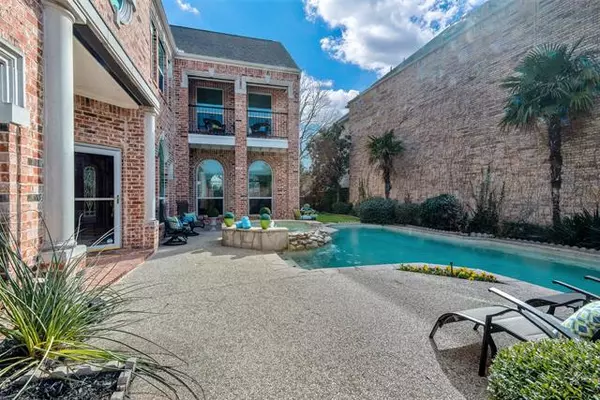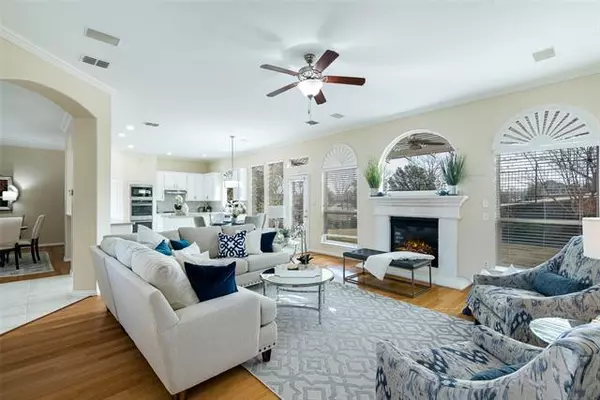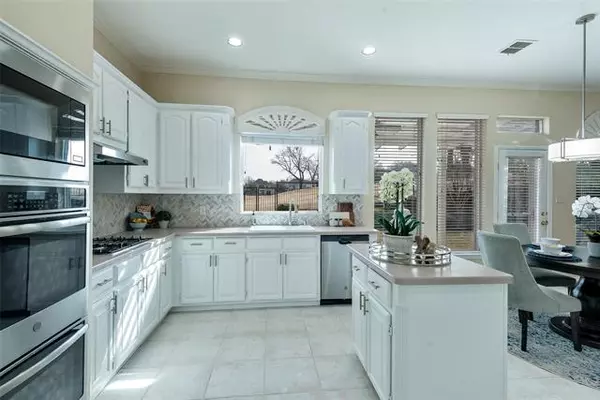$560,000
For more information regarding the value of a property, please contact us for a free consultation.
3200 Prestonwood Drive Plano, TX 75093
4 Beds
3 Baths
3,794 SqFt
Key Details
Property Type Single Family Home
Sub Type Single Family Residence
Listing Status Sold
Purchase Type For Sale
Square Footage 3,794 sqft
Price per Sqft $147
Subdivision The Hills At Prestonwood Viii
MLS Listing ID 14513634
Sold Date 03/12/21
Style Traditional
Bedrooms 4
Full Baths 3
HOA Fees $45/ann
HOA Y/N Mandatory
Total Fin. Sqft 3794
Year Built 1999
Annual Tax Amount $8,321
Lot Size 7,622 Sqft
Acres 0.175
Property Description
Light Abounds! This serene 4BR 3BA home sits on the 13th hole of The Hills at Prestonwood Golf Course & it will not disappoint. Boasting a 1st floor BR, soaring ceilings, fresh updates, an open floorplan & sparkling pool. Spacious eat-in kitchen offers SS appliances, double oven, gas cooktop, herringbone marble backsplash, glass front cabinetry & plenty of prep space. Escape to the large master BR which is separated from the secondary BR's for added privacy & enjoys views of the pool & the green. The oversized en suite BA boasts quartz countertops, a walk-in shower, large soaking tub & massive walk-in closet. End your day in the hot tub or on the back patio enjoying a sunset view. Start living the life!
Location
State TX
County Denton
Direction From the Dallas North Tollway, Head West on W. Parker Rd. Turn left at Marsh Lane then turn left onto Eagle Vail Drive. Turn left onto Prestonwood and property will be on your right.
Rooms
Dining Room 2
Interior
Interior Features Cable TV Available, Decorative Lighting, High Speed Internet Available
Heating Central, Natural Gas
Cooling Ceiling Fan(s), Central Air, Electric
Flooring Carpet, Ceramic Tile, Laminate
Fireplaces Number 1
Fireplaces Type Gas Starter
Equipment Satellite Dish
Appliance Convection Oven, Dishwasher, Disposal, Double Oven, Gas Cooktop, Microwave, Plumbed For Gas in Kitchen, Plumbed for Ice Maker, Gas Water Heater
Heat Source Central, Natural Gas
Exterior
Exterior Feature Balcony, Garden(s), Rain Gutters
Garage Spaces 2.0
Fence Brick, Wrought Iron
Pool Separate Spa/Hot Tub
Utilities Available Asphalt, City Sewer, City Water, Curbs, Individual Gas Meter, Individual Water Meter, Sidewalk, Underground Utilities
Roof Type Composition
Garage Yes
Private Pool 1
Building
Lot Description Few Trees, Interior Lot, Landscaped, On Golf Course, Sprinkler System, Subdivision
Story Two
Foundation Slab
Structure Type Brick
Schools
Elementary Schools Homestead
Middle Schools Arborcreek
High Schools Hebron
School District Lewisville Isd
Others
Ownership See Agent
Acceptable Financing Cash, Conventional
Listing Terms Cash, Conventional
Financing Conventional
Read Less
Want to know what your home might be worth? Contact us for a FREE valuation!

Our team is ready to help you sell your home for the highest possible price ASAP

©2024 North Texas Real Estate Information Systems.
Bought with Sharon Ketko • Sharon Ketko Realty
GET MORE INFORMATION





