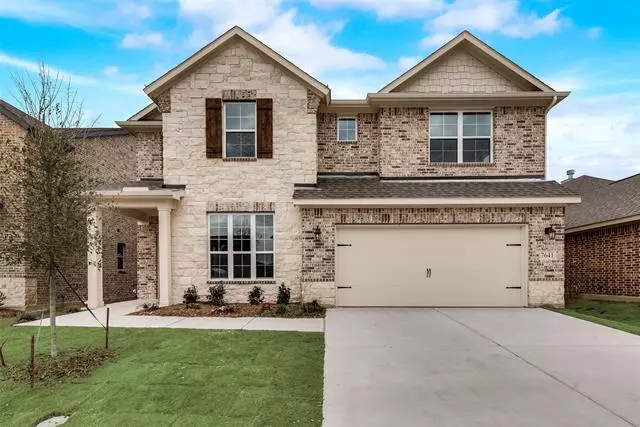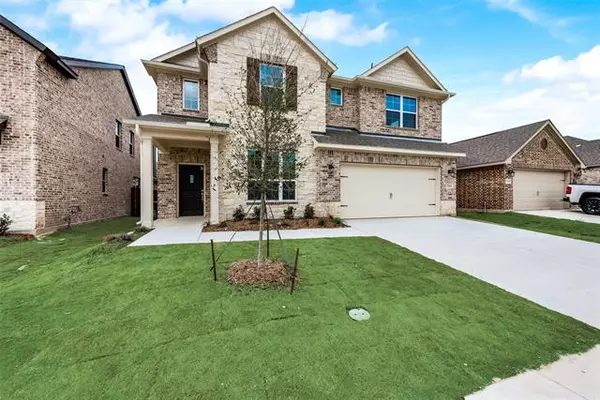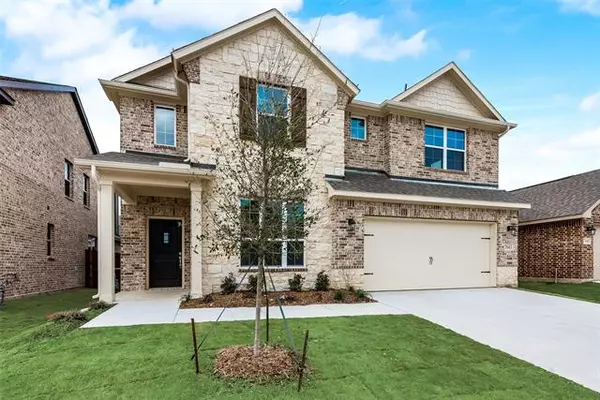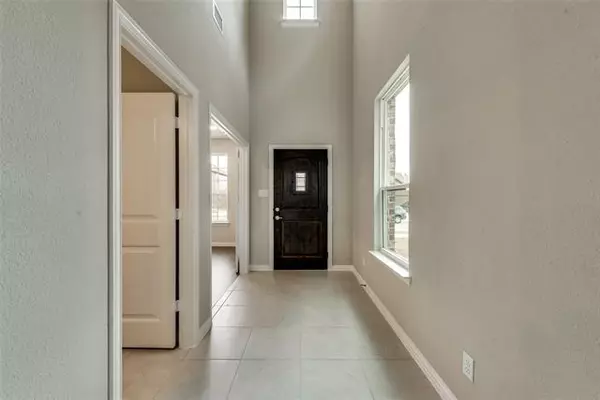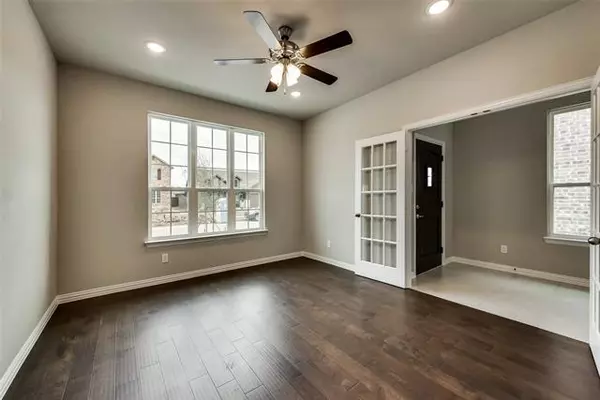$379,900
For more information regarding the value of a property, please contact us for a free consultation.
7641 Bellingham Road Fort Worth, TX 76179
4 Beds
4 Baths
2,819 SqFt
Key Details
Property Type Single Family Home
Sub Type Single Family Residence
Listing Status Sold
Purchase Type For Sale
Square Footage 2,819 sqft
Price per Sqft $134
Subdivision Innisbrook Place
MLS Listing ID 14464646
Sold Date 03/16/21
Style Traditional
Bedrooms 4
Full Baths 3
Half Baths 1
HOA Fees $29/ann
HOA Y/N Mandatory
Total Fin. Sqft 2819
Year Built 2020
Lot Size 5,445 Sqft
Acres 0.125
Lot Dimensions 50x109
Property Sub-Type Single Family Residence
Property Description
Introducing our new Big Cypress plan that is designed for the modern family! Featuring 4 beds with 3 full and 1 half baths, this two story home comes with a large living room, large gameroom, a private study, and a covered back patio this is the kind of home you feel proud driving up to! The kitchen and dining space is designed for entertaining and includes 42 cabinets, granite countertops, and stainless steel appliances. Foam insulation and so much more make this the most energy efficient home you will come across!
Location
State TX
County Tarrant
Community Community Pool, Greenbelt, Lake, Perimeter Fencing
Direction Take W J Boaz to Bellingham Road. You will drive passed Scottsdale Lane on your left and drive passed Falstone Drive on your right. The home will be the 8th home on the left.
Rooms
Dining Room 1
Interior
Interior Features Cable TV Available, Decorative Lighting, High Speed Internet Available, Smart Home System, Sound System Wiring
Heating Central, Electric, Heat Pump
Cooling Ceiling Fan(s), Central Air, Electric, Heat Pump
Flooring Carpet, Ceramic Tile, Wood
Fireplaces Number 1
Fireplaces Type Gas Starter, Masonry, Metal, Wood Burning
Appliance Dishwasher, Disposal, Electric Oven, Gas Cooktop, Microwave, Plumbed For Gas in Kitchen, Plumbed for Ice Maker, Vented Exhaust Fan, Electric Water Heater
Heat Source Central, Electric, Heat Pump
Exterior
Exterior Feature Covered Patio/Porch, Rain Gutters, Lighting
Garage Spaces 2.0
Fence Metal, Wood
Community Features Community Pool, Greenbelt, Lake, Perimeter Fencing
Utilities Available City Sewer, City Water, Community Mailbox, Concrete, Curbs, Sidewalk, Underground Utilities
Roof Type Composition
Garage Yes
Building
Lot Description Few Trees, Interior Lot, Landscaped, Sprinkler System, Subdivision
Story Two
Foundation Slab
Structure Type Brick,Rock/Stone
Schools
Elementary Schools Lake Pointe
Middle Schools Creekview
High Schools Boswell
School District Eagle Mt-Saginaw Isd
Others
Ownership Riverside Home Builders
Acceptable Financing Cash, Conventional, FHA, VA Loan
Listing Terms Cash, Conventional, FHA, VA Loan
Financing VA
Read Less
Want to know what your home might be worth? Contact us for a FREE valuation!

Our team is ready to help you sell your home for the highest possible price ASAP

©2025 North Texas Real Estate Information Systems.
Bought with Michelle Montemayor • Keller Williams Realty
GET MORE INFORMATION

