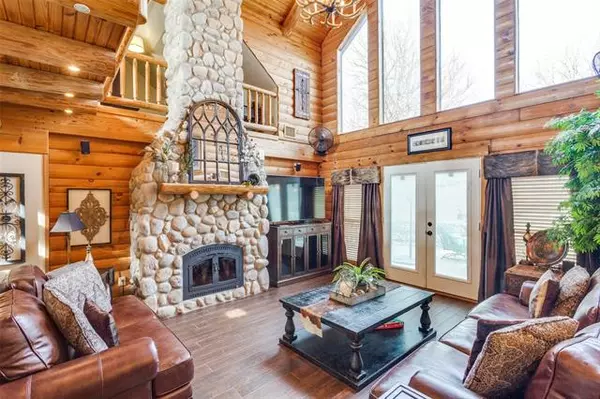$550,000
For more information regarding the value of a property, please contact us for a free consultation.
980 Sapphire Ridge Oak Point, TX 75068
4 Beds
3 Baths
2,849 SqFt
Key Details
Property Type Single Family Home
Sub Type Single Family Residence
Listing Status Sold
Purchase Type For Sale
Square Footage 2,849 sqft
Price per Sqft $193
Subdivision Emerald Sound At Lake Lewisvil
MLS Listing ID 14501051
Sold Date 03/05/21
Style Ranch
Bedrooms 4
Full Baths 3
HOA Fees $17/ann
HOA Y/N Mandatory
Total Fin. Sqft 2849
Year Built 2001
Annual Tax Amount $8,639
Lot Size 1.040 Acres
Acres 1.04
Property Description
Unique custom log home in desirable Emerald Sound community of Oak Point. Spacious high ceilings, exposed log beams, beautiful half cut log staircase, hand carved railings upstairs overlook the family room. The wood accents on the walls along with the floor to ceiling stone fireplace all add to the ambience of the home's interior. Master suite and one bedroom down. Upstairs is a second living area with 2 more bedrooms and a bath plus a great storage room, could be craft room, sewing room, office. Outdoor space boasts a huge extended patio overlooking the backyard acreage, partially fenced for pets, with a chicken coop and storage building. 450 sq ft unfinished bonus room above the garage. Huge laundry room.
Location
State TX
County Denton
Community Park, Playground
Direction Eldorado Parkway west through Little Elm to 720. North or right on 720 or Grove Parkway. Left on McCormick. Right on Naylor. Left on Emerald Sound Blvd. . Left on Sapphire Ridge. Home is on the left.
Rooms
Dining Room 1
Interior
Interior Features Decorative Lighting, High Speed Internet Available, Vaulted Ceiling(s)
Heating Central, Electric
Cooling Ceiling Fan(s), Central Air, Electric
Flooring Carpet, Ceramic Tile
Fireplaces Number 1
Fireplaces Type Blower Fan, Stone, Wood Burning
Appliance Dishwasher, Disposal, Electric Cooktop, Electric Oven, Microwave, Plumbed for Ice Maker, Electric Water Heater
Heat Source Central, Electric
Laundry Electric Dryer Hookup, Full Size W/D Area, Washer Hookup
Exterior
Exterior Feature Covered Patio/Porch, Private Yard, RV/Boat Parking, Storage
Garage Spaces 2.0
Fence Split Rail
Community Features Park, Playground
Utilities Available Aerobic Septic, Asphalt, Underground Utilities
Roof Type Composition
Parking Type 2-Car Single Doors, Garage Door Opener, Other, Oversized
Garage Yes
Building
Lot Description Acreage, Interior Lot, Lrg. Backyard Grass, Many Trees, Sprinkler System, Subdivision
Story Two
Foundation Combination
Structure Type Log
Schools
Elementary Schools Providence
Middle Schools Rodriguez
High Schools Ray Braswell
School District Denton Isd
Others
Restrictions Animals,Deed
Ownership Klodowski
Acceptable Financing Cash, Conventional, VA Loan
Listing Terms Cash, Conventional, VA Loan
Financing Conventional
Read Less
Want to know what your home might be worth? Contact us for a FREE valuation!

Our team is ready to help you sell your home for the highest possible price ASAP

©2024 North Texas Real Estate Information Systems.
Bought with Jason Mathias • Ebby Halliday, REALTORS-Prosper

GET MORE INFORMATION





