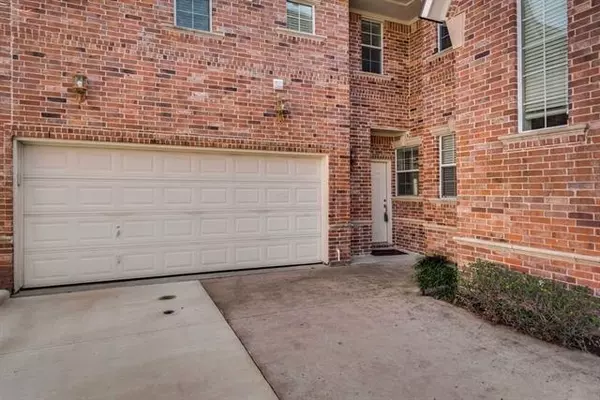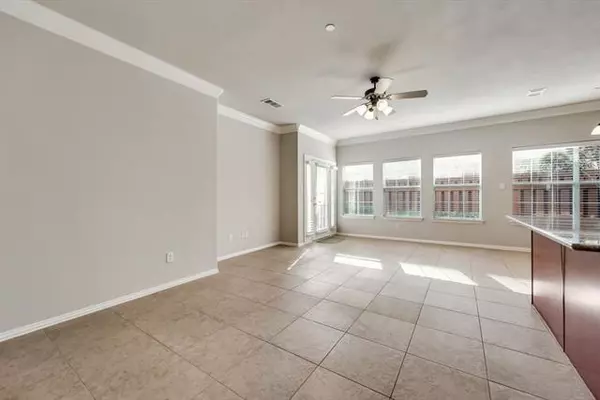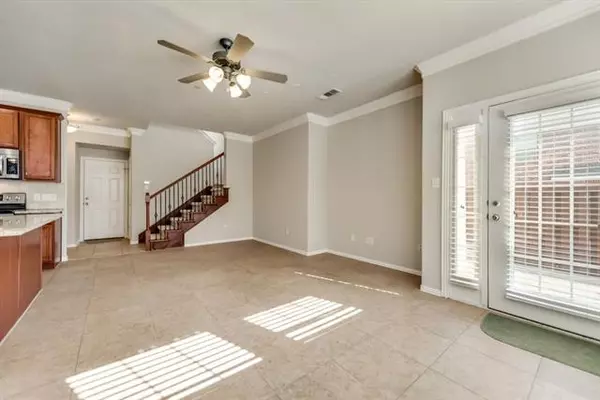$240,000
For more information regarding the value of a property, please contact us for a free consultation.
706 S Jupiter Road #1907 Allen, TX 75002
3 Beds
3 Baths
1,627 SqFt
Key Details
Property Type Condo
Sub Type Condominium
Listing Status Sold
Purchase Type For Sale
Square Footage 1,627 sqft
Price per Sqft $147
Subdivision Chateaux Of Allen Twnhms The
MLS Listing ID 14500502
Sold Date 02/11/21
Style Traditional
Bedrooms 3
Full Baths 2
Half Baths 1
HOA Fees $235/mo
HOA Y/N Mandatory
Total Fin. Sqft 1627
Year Built 2005
Annual Tax Amount $4,963
Lot Size 1,350 Sqft
Acres 0.031
Property Description
Fabulous condo that is like a townhome with 3 bedrooms, 2.5 baths, full attached 2-car garage. Super quiet neighborhood and great access to everything! The end unit offers exceptional natural lighting and windows not found in the interior units - still super private and even a great fenced patio, backyard area. Kitchen updated with granite and all new stainless steel appliances including a microwave that is a convection oven too. Amazing owner's ensuite offering separate tub and shower and huge closet. All 3 bedrooms are up along with a study office nook and full utility room. HOA offers pool and all exterior maintenance to include front yard services and sprinkler system in front and back. Just Move IN!
Location
State TX
County Collin
Community Community Pool, Community Sprinkler
Direction From 75 go east on Bethan and left on S. Jupiter. Pass the stucco townhomes and when you see 1702 and 1703 turn the opposite direction and you will find 1907. There is no signage indicating 1900's section. So just turn.
Rooms
Dining Room 1
Interior
Interior Features Cable TV Available, High Speed Internet Available
Heating Central, Electric
Cooling Ceiling Fan(s), Central Air, Electric
Flooring Carpet, Ceramic Tile
Appliance Convection Oven, Dishwasher, Disposal, Electric Cooktop, Electric Oven, Microwave, Electric Water Heater
Heat Source Central, Electric
Laundry Electric Dryer Hookup, Full Size W/D Area
Exterior
Garage Spaces 2.0
Fence Wood
Community Features Community Pool, Community Sprinkler
Utilities Available City Sewer, City Water, Community Mailbox, Curbs
Roof Type Composition
Garage Yes
Building
Lot Description Corner Lot, Interior Lot, Landscaped, Sprinkler System
Story Two
Foundation Slab
Structure Type Brick
Schools
Elementary Schools Boyd
Middle Schools Lowery
High Schools Allen
School District Allen Isd
Others
Ownership Laurie Sweet
Acceptable Financing Cash, Conventional
Listing Terms Cash, Conventional
Financing Conventional
Read Less
Want to know what your home might be worth? Contact us for a FREE valuation!

Our team is ready to help you sell your home for the highest possible price ASAP

©2025 North Texas Real Estate Information Systems.
Bought with Melissa Pescatello • Reinhard Real Estate LLC
GET MORE INFORMATION





