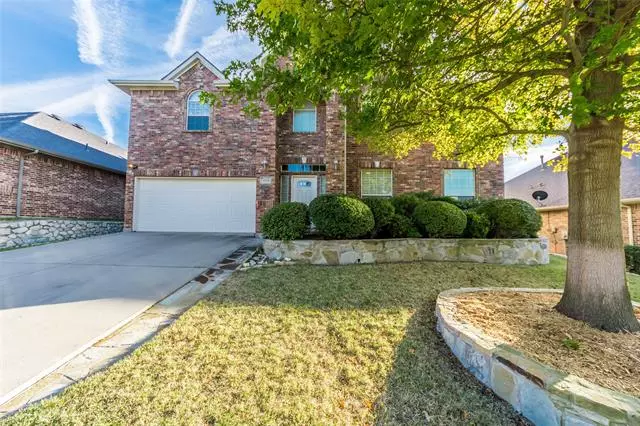$329,000
For more information regarding the value of a property, please contact us for a free consultation.
5305 Post Ridge Drive Fort Worth, TX 76123
5 Beds
3 Baths
3,628 SqFt
Key Details
Property Type Single Family Home
Sub Type Single Family Residence
Listing Status Sold
Purchase Type For Sale
Square Footage 3,628 sqft
Price per Sqft $90
Subdivision Ridgeview Estates Add
MLS Listing ID 14463379
Sold Date 02/08/21
Style Traditional
Bedrooms 5
Full Baths 3
HOA Fees $32/ann
HOA Y/N Mandatory
Total Fin. Sqft 3628
Year Built 2003
Annual Tax Amount $8,530
Lot Size 7,405 Sqft
Acres 0.17
Property Description
One owner home designed & customed built with an active family in mind.Wonderful entertainment home for both inside parties & out.Entertain all your family & friends with plenty of room for sit down dinners or buffet parties.The downstairs bedroom is perfect for an office or mother in law suite with full bath,close to TX sized laundry room & gourmet kitchen.Ample storage throughout the home.42 in cabinets in kitchen & baths,multiple linen closets, & large walk in closets in 4 of the bedrooms.Garage features custom Elfa shelf storage as well as the gameroom.Ceramic tile throughout downstairs for ease of cleaning & active busy family. Upstairs master and bath are a dream come true with his & her walk in closets.
Location
State TX
County Tarrant
Direction GPS works best
Rooms
Dining Room 2
Interior
Interior Features Cable TV Available, Decorative Lighting, Flat Screen Wiring, High Speed Internet Available, Vaulted Ceiling(s)
Heating Central, Natural Gas
Cooling Ceiling Fan(s), Central Air, Electric
Flooring Carpet, Ceramic Tile
Fireplaces Number 1
Fireplaces Type Brick, Gas Starter, Wood Burning
Appliance Dishwasher, Disposal, Electric Oven, Gas Cooktop, Microwave, Plumbed For Gas in Kitchen, Plumbed for Ice Maker, Gas Water Heater
Heat Source Central, Natural Gas
Laundry Electric Dryer Hookup, Full Size W/D Area, Gas Dryer Hookup, Washer Hookup
Exterior
Exterior Feature Covered Patio/Porch, Rain Gutters, Storage
Garage Spaces 2.0
Fence Wood
Utilities Available City Sewer, City Water
Roof Type Composition
Parking Type 2-Car Double Doors, Garage Door Opener, Garage, Garage Faces Front
Garage Yes
Building
Lot Description Few Trees, Interior Lot, Landscaped, Sprinkler System, Subdivision
Story Two
Foundation Slab
Structure Type Brick
Schools
Elementary Schools Dallaspark
Middle Schools Summer Creek
High Schools Northcrowl
School District Crowley Isd
Others
Ownership tax rolls
Acceptable Financing Cash, Conventional, FHA, VA Loan
Listing Terms Cash, Conventional, FHA, VA Loan
Financing FHA
Read Less
Want to know what your home might be worth? Contact us for a FREE valuation!

Our team is ready to help you sell your home for the highest possible price ASAP

©2024 North Texas Real Estate Information Systems.
Bought with Juma Kayembe • NB Elite Realty

GET MORE INFORMATION





