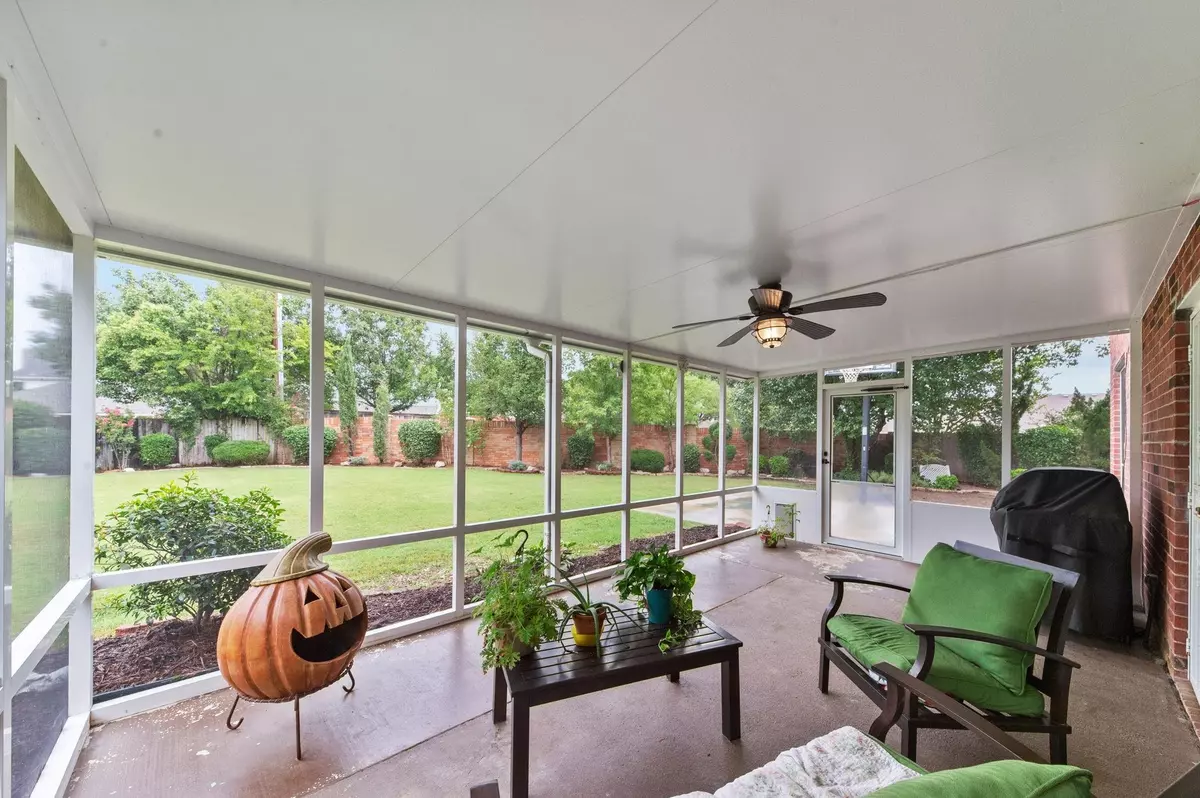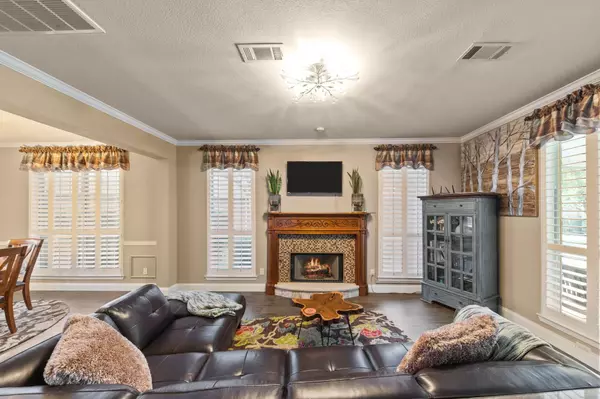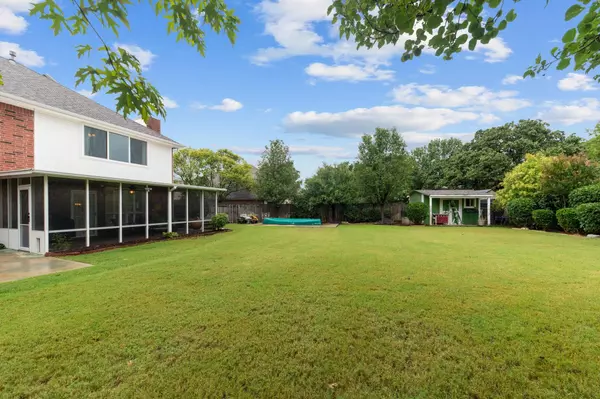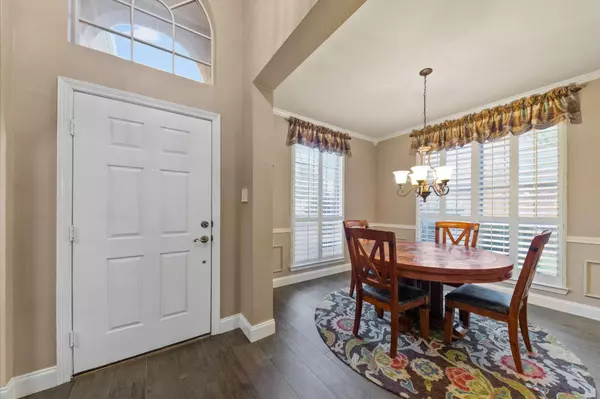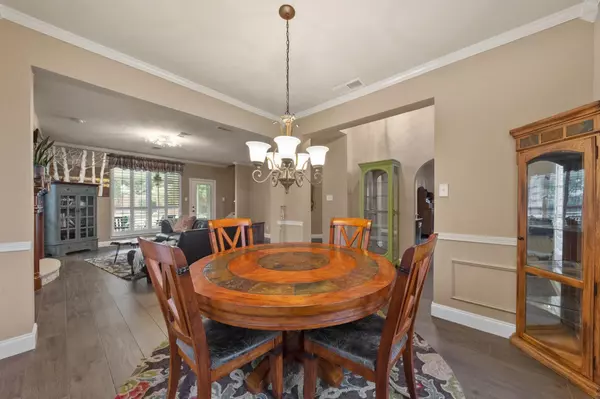$355,900
For more information regarding the value of a property, please contact us for a free consultation.
619 Wyndham Circle Keller, TX 76248
4 Beds
3 Baths
2,365 SqFt
Key Details
Property Type Single Family Home
Sub Type Single Family Residence
Listing Status Sold
Purchase Type For Sale
Square Footage 2,365 sqft
Price per Sqft $150
Subdivision Wyndham Village Add
MLS Listing ID 14416832
Sold Date 11/19/20
Style Traditional
Bedrooms 4
Full Baths 3
HOA Fees $91/qua
HOA Y/N Mandatory
Total Fin. Sqft 2365
Year Built 1998
Annual Tax Amount $6,446
Lot Size 10,367 Sqft
Acres 0.238
Property Description
This charming home is located on a quiet street in the established Wyndham Village. The spacious floor plan offers 2365 square feet and includes formal living and dining areas, four bedrooms, three full baths, chef's kitchen with granite counters, stacked stone backsplash, stainless steel appliances; 2nd level game room, utility area and a 2-car garage. Amenities include a flagstone front porch, gracious windows, hardwoods, fresh exterior paint, updated bathrooms and a plethora of storage. Second level master suite boasts tranquil views and a spa-inspired bath. Enjoy year round relaxation in the enclosed patio overlooking a private backyard with double gate, workshop and garden. Front yard maintained by HOA.
Location
State TX
County Tarrant
Community Club House, Community Pool, Community Sprinkler, Greenbelt, Perimeter Fencing
Direction From North Tarrant Pkwy go NORTH on Rufe Snow Dr, LEFT on Carriage Ln, RIGHT on Wyndham Circle.
Rooms
Dining Room 2
Interior
Interior Features Cable TV Available, Decorative Lighting, High Speed Internet Available
Heating Central, Electric
Cooling Ceiling Fan(s), Central Air, Electric
Flooring Carpet, Ceramic Tile, Wood
Fireplaces Number 1
Fireplaces Type Gas Logs, Gas Starter
Appliance Dishwasher, Disposal, Electric Range, Plumbed for Ice Maker, Vented Exhaust Fan, Gas Water Heater
Heat Source Central, Electric
Laundry Electric Dryer Hookup, Full Size W/D Area, Washer Hookup
Exterior
Exterior Feature Covered Patio/Porch, Garden(s), Outdoor Living Center, Sport Court
Garage Spaces 2.0
Fence Brick, Wood
Community Features Club House, Community Pool, Community Sprinkler, Greenbelt, Perimeter Fencing
Utilities Available City Sewer, City Water, Concrete, Curbs, Individual Gas Meter, Individual Water Meter, Sidewalk, Underground Utilities
Roof Type Composition
Garage Yes
Building
Lot Description Few Trees, Landscaped, Lrg. Backyard Grass, Sprinkler System, Subdivision
Story Two
Foundation Slab
Structure Type Brick
Schools
Elementary Schools Willislane
Middle Schools Indian Springs
High Schools Keller
School District Keller Isd
Others
Ownership Off Record
Acceptable Financing Cash, Conventional, FHA, Not Assumable, Texas Vet, VA Loan
Listing Terms Cash, Conventional, FHA, Not Assumable, Texas Vet, VA Loan
Financing Conventional
Read Less
Want to know what your home might be worth? Contact us for a FREE valuation!

Our team is ready to help you sell your home for the highest possible price ASAP

©2025 North Texas Real Estate Information Systems.
Bought with Avril Anderson • Keller Williams Realty
GET MORE INFORMATION

