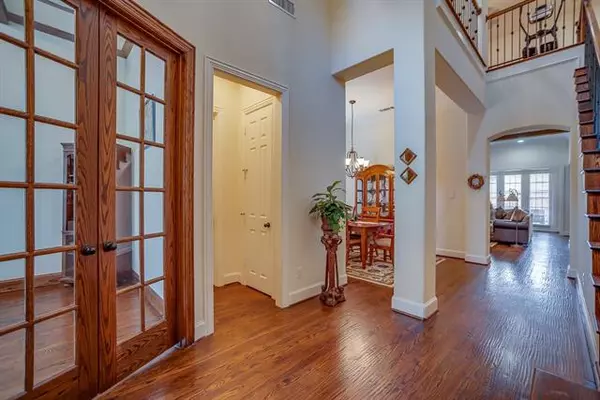$495,000
For more information regarding the value of a property, please contact us for a free consultation.
846 Sun Meadow Road Allen, TX 75013
4 Beds
4 Baths
3,598 SqFt
Key Details
Property Type Single Family Home
Sub Type Single Family Residence
Listing Status Sold
Purchase Type For Sale
Square Footage 3,598 sqft
Price per Sqft $137
Subdivision Starcreek Ph Three
MLS Listing ID 14396742
Sold Date 11/13/20
Bedrooms 4
Full Baths 3
Half Baths 1
HOA Fees $76/qua
HOA Y/N Mandatory
Total Fin. Sqft 3598
Year Built 2009
Annual Tax Amount $10,063
Lot Size 5,619 Sqft
Acres 0.129
Property Description
Starcreeks brightest Star has something for everyone in both style & function. The grand 2 story entry, spacious dining room, hwd floors & versatile study add elegance to this home. Living room highlighted by a floor to ceiling stone fireplace, upgrd built ins, upgrd wood beams, & convenient wet bar for indoor or outdoor entertaining. Eat-in island kitchen with upgrd under counter lighting, granite ctops, gas cook-top with tumbled stone back-splash & ss appliances. First flr master bdrm features walk in shower, soaking tub & separate vanities. Upstairs offers 2 game room areas, dry bar, beverage refrig & separate media room. 3 additional bdrms, featuring 1 bdrm suite with bath. Backyard includes covered patio
Location
State TX
County Collin
Direction GPS
Rooms
Dining Room 2
Interior
Interior Features Built-in Wine Cooler, Cable TV Available, Decorative Lighting, High Speed Internet Available, Sound System Wiring, Wet Bar
Heating Central, Natural Gas
Cooling Central Air, Electric
Flooring Carpet, Ceramic Tile, Wood
Fireplaces Number 1
Fireplaces Type Brick, Gas Starter, Wood Burning
Appliance Convection Oven, Dishwasher, Disposal, Electric Oven, Gas Cooktop, Microwave, Plumbed for Ice Maker, Refrigerator
Heat Source Central, Natural Gas
Laundry Electric Dryer Hookup, Washer Hookup
Exterior
Exterior Feature Covered Patio/Porch, Rain Gutters
Garage Spaces 2.0
Fence Wood
Utilities Available City Sewer, City Water
Roof Type Composition
Garage Yes
Building
Lot Description Few Trees, Interior Lot, Landscaped, Subdivision
Story Two
Foundation Slab
Structure Type Frame,Rock/Stone,Wood
Schools
Elementary Schools Jenny Preston
Middle Schools Lowery
High Schools Allen
School District Allen Isd
Others
Restrictions Deed
Ownership see agent
Acceptable Financing Cash, Conventional
Listing Terms Cash, Conventional
Financing Conventional
Special Listing Condition Deed Restrictions, Res. Service Contract, Survey Available
Read Less
Want to know what your home might be worth? Contact us for a FREE valuation!

Our team is ready to help you sell your home for the highest possible price ASAP

©2025 North Texas Real Estate Information Systems.
Bought with Autumn Nottingham • Keller Williams Frisco Stars
GET MORE INFORMATION





