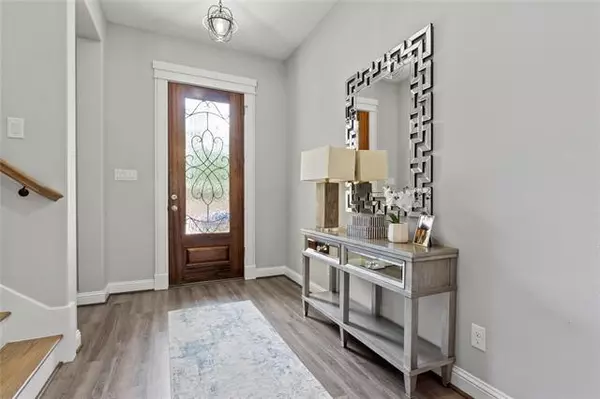$369,000
For more information regarding the value of a property, please contact us for a free consultation.
8001 Trail Lake Drive Rowlett, TX 75088
4 Beds
4 Baths
2,850 SqFt
Key Details
Property Type Single Family Home
Sub Type Single Family Residence
Listing Status Sold
Purchase Type For Sale
Square Footage 2,850 sqft
Price per Sqft $129
Subdivision Lake Bend Estates
MLS Listing ID 14420895
Sold Date 10/02/20
Style Traditional
Bedrooms 4
Full Baths 4
HOA Y/N None
Total Fin. Sqft 2850
Year Built 2018
Annual Tax Amount $5,050
Lot Size 9,408 Sqft
Acres 0.216
Property Description
This home shows like a model! Breathtaking, barely lived in 1.5 story Custom home situated on a beautifully landscaped corner lot. Fall in love with the open concept floor plan, high ceilings & an attention to detail that's sure to impress. The fully equipped chefs kitchen features stunning granite counters, ample cabinet space, ss appliances, pot filler, 5 burner gas cktop, under cabinet lighting & lrg walk-in pantry. Secluded owner's retreat with cedar beams offers a spa-like en suite. Each bedroom has its own bath with gorgeous Quartz counters. Upstairs you'll find a 4th bdrm which could be used as a Game Room or office. Excellent location within minutes to Lake Ray Hubbard & less than 30 minutes to Dallas.
Location
State TX
County Dallas
Direction From PGBT exit Lakeview and head East. Turn right on Chiesa, left on Woodside, right on Highgate, left on Trail Lake. Home situated on the left corner.
Rooms
Dining Room 1
Interior
Interior Features Cable TV Available, Decorative Lighting, Flat Screen Wiring, High Speed Internet Available
Heating Central, Natural Gas, Zoned
Cooling Ceiling Fan(s), Central Air, Electric, Zoned
Flooring Carpet, Ceramic Tile, Laminate, Wood
Fireplaces Number 1
Fireplaces Type Gas Starter, Wood Burning
Appliance Dishwasher, Disposal, Gas Range, Plumbed for Ice Maker, Vented Exhaust Fan, Gas Water Heater
Heat Source Central, Natural Gas, Zoned
Laundry Full Size W/D Area, Washer Hookup
Exterior
Exterior Feature Covered Patio/Porch, Rain Gutters
Garage Spaces 2.0
Fence Wood
Utilities Available Alley, City Sewer, City Water, Concrete, Curbs, Sidewalk
Roof Type Composition
Garage Yes
Building
Lot Description Corner Lot, Few Trees, Landscaped, Sprinkler System, Subdivision
Story Two
Foundation Slab
Structure Type Brick,Rock/Stone
Schools
Elementary Schools Choice Of School
Middle Schools Choice Of School
High Schools Choice Of School
School District Garland Isd
Others
Ownership See Tax
Acceptable Financing Cash, Conventional, FHA, VA Loan
Listing Terms Cash, Conventional, FHA, VA Loan
Financing Conventional
Read Less
Want to know what your home might be worth? Contact us for a FREE valuation!

Our team is ready to help you sell your home for the highest possible price ASAP

©2025 North Texas Real Estate Information Systems.
Bought with Candace Whitsitt • Keller Williams Dallas Midtown
GET MORE INFORMATION





