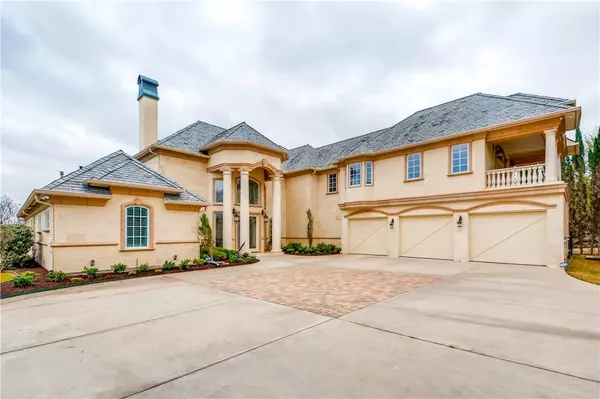$1,625,000
For more information regarding the value of a property, please contact us for a free consultation.
1901 Park Street Azle, TX 76020
4 Beds
5 Baths
5,918 SqFt
Key Details
Property Type Single Family Home
Sub Type Single Family Residence
Listing Status Sold
Purchase Type For Sale
Square Footage 5,918 sqft
Price per Sqft $274
Subdivision Kelleys Acres Add
MLS Listing ID 14045024
Sold Date 03/04/20
Style French,Mediterranean,Other
Bedrooms 4
Full Baths 4
Half Baths 1
HOA Y/N None
Total Fin. Sqft 5918
Year Built 2006
Lot Size 2.770 Acres
Acres 2.77
Lot Dimensions tbv
Property Description
Palatial waterfront home at Eagle Mountain Lake sitting on 2.77 acres with stunning view of water. 4 BR, 6 fireplaces, 4.1 baths, custom French limestone countertops in kitchen with thermador built-in applicances. Flooring chisled limestone, marble, tile and carpet. Automated Infinity pool and fireplaces. Workout room, elevator, oversized rear entry 3 car garage. House is Syrian limestone w 150 year slate roof. Landscaped, water well, no HOA. Swim and boat at your own all weather lighted boat dock with lifts. House wired for generator, safe rooms, 3 tankless water heaters, and water softener. Ready to welcome you home to space to live, water and quiet.
Location
State TX
County Tarrant
Direction From Lake Worth, Tx, take Highway 199 (Jacksboro Highway) west, exit right on Denver Trail, turn right on Denver Trail, go past the hospital on right, turn tight on Park St, follow Park St till it ends and turn left on Private Drive Entry Gate, 1901 Park will be on your right about quarter of a mile
Rooms
Dining Room 2
Interior
Interior Features Decorative Lighting, Elevator, High Speed Internet Available, Multiple Staircases, Other
Heating Heat Pump
Cooling Ceiling Fan(s), Central Air, Electric, Heat Pump
Flooring Carpet, Ceramic Tile, Marble
Fireplaces Number 6
Fireplaces Type Brick, Gas Starter, Masonry, Other, Stone, Wood Burning
Equipment Satellite Dish
Appliance Built-in Refrigerator, Convection Oven, Dishwasher, Disposal, Double Oven, Dryer, Electric Cooktop, Electric Oven, Electric Range, Gas Cooktop, Microwave, Plumbed For Gas in Kitchen, Plumbed for Ice Maker, Refrigerator, Vented Exhaust Fan, Warming Drawer, Washer, Water Filter, Water Softener
Heat Source Heat Pump
Exterior
Exterior Feature Balcony, Covered Deck, Covered Patio/Porch, Dog Run, Rain Gutters
Garage Spaces 3.0
Fence Gate, Wrought Iron, Metal, Partial
Pool Gunite, Infinity, In Ground, Salt Water, Sport, Pool Sweep, Water Feature
Utilities Available Aerobic Septic, Asphalt, Individual Gas Meter, No Sewer, No Water, Private Road, Private Water, Septic, Underground Utilities, Well
Waterfront 1
Waterfront Description Dock Covered,Lake Front,Lake Front Main Body,Personal Watercraft Lift,Retaining Wall Concrete,Water Board Authority Private
Roof Type Slate,Tile
Parking Type Garage Door Opener, Garage, Garage Faces Rear
Garage Yes
Private Pool 1
Building
Lot Description Acreage, Few Trees, Interior Lot, Landscaped, Lrg. Backyard Grass, Sprinkler System, Water/Lake View
Story Two
Foundation Slab
Structure Type Other,Rock/Stone
Schools
Elementary Schools Azle
Middle Schools Azle
High Schools Azle
School District Azle Isd
Others
Restrictions Deed,Easement(s)
Ownership See Agent
Acceptable Financing Cash, Conventional
Listing Terms Cash, Conventional
Financing Conventional
Special Listing Condition Aerial Photo
Read Less
Want to know what your home might be worth? Contact us for a FREE valuation!

Our team is ready to help you sell your home for the highest possible price ASAP

©2024 North Texas Real Estate Information Systems.
Bought with Kathy Fetters • Williams Trew Real Estate

GET MORE INFORMATION





