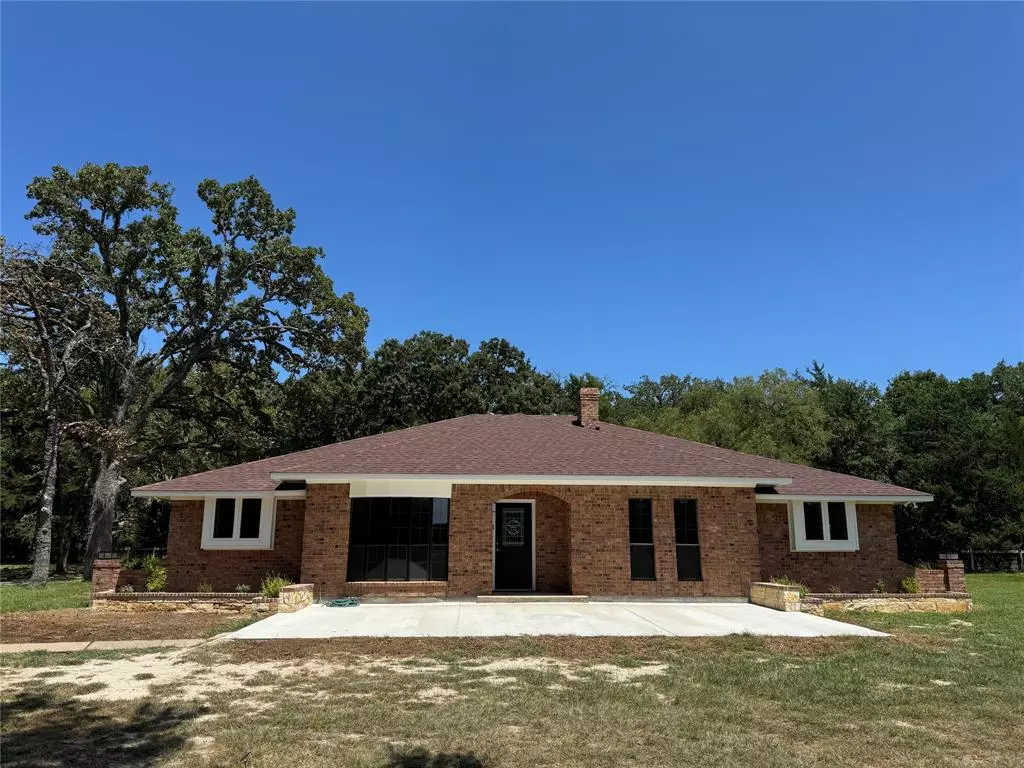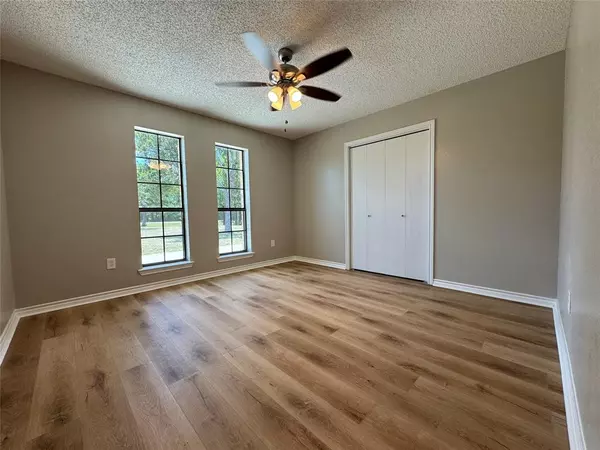6373 FM 2101 Quinlan, TX 75474
3 Beds
3 Baths
2,206 SqFt
UPDATED:
Key Details
Property Type Single Family Home
Sub Type Single Family Residence
Listing Status Active
Purchase Type For Sale
Square Footage 2,206 sqft
Price per Sqft $281
Subdivision A S Summerlin Surv A-995
MLS Listing ID 21014333
Bedrooms 3
Full Baths 2
Half Baths 1
HOA Y/N None
Year Built 1984
Lot Size 2.693 Acres
Acres 2.693
Property Sub-Type Single Family Residence
Property Description
This spacious 3-bedroom, 2-bath home (approx. 2,206 sq. ft.) has undergone a complete renovation to ensure comfort, style, and peace of mind. Major improvements include paint, foundation work, a brand-new roof, and new flooring throughout. The kitchen has been fully remodeled with updated cabinetry and modern finishes, creating a bright and functional space perfect for everyday living and entertaining. Both bathrooms have been fully renovated with high-quality materials and stylish design details. The home has 2 living areas, 2 dining areas, and an enormous utility room. Come see for yourself!
While the home boasts extensive upgrades, it also retains its original charm. Refinished and painted wood panels add warmth and lightness throughout the home, while unique touches like the original cabinetry and a classic wet bar offer character you won't find in new construction.
Outside, you'll enjoy the peace and privacy of 2.693 acres—ideal for a garden, recreational activities, or simply relaxing in nature. The property is being subdivided from a larger tract, giving you the perfect amount of space without overwhelming maintenance.
Located just minutes from Lake Tawakoni, this home is also an easy commute to Rockwall and Greenville, where you'll find additional shopping, dining, and amenities. This is a rare opportunity to own a beautifully renovated home with acreage, offering the best of both worlds: modern luxury and the charm of country living.
Location
State TX
County Hunt
Direction use GPS
Rooms
Dining Room 2
Interior
Interior Features Chandelier, Double Vanity, Granite Counters, Paneling, Walk-In Closet(s), Wet Bar
Heating Central, Electric, Fireplace(s)
Cooling Ceiling Fan(s), Central Air, Electric
Flooring Luxury Vinyl Plank
Fireplaces Number 1
Fireplaces Type Brick, Living Room
Appliance Disposal, Electric Cooktop, Electric Water Heater
Heat Source Central, Electric, Fireplace(s)
Laundry Utility Room, Full Size W/D Area, Dryer Hookup, Washer Hookup
Exterior
Garage Spaces 2.0
Fence None
Utilities Available Co-op Electric, Outside City Limits, Other
Roof Type Composition
Total Parking Spaces 2
Garage Yes
Building
Story One
Foundation Slab
Level or Stories One
Structure Type Brick
Schools
Elementary Schools Cannon
Middle Schools Thompson
High Schools Ford
School District Quinlan Isd
Others
Restrictions No Known Restriction(s)
Ownership Almazan Properties LLC
Acceptable Financing Cash, Conventional, FHA, VA Loan
Listing Terms Cash, Conventional, FHA, VA Loan
Special Listing Condition Agent Related to Owner
Virtual Tour https://www.propertypanorama.com/instaview/ntreis/21014333

GET MORE INFORMATION





