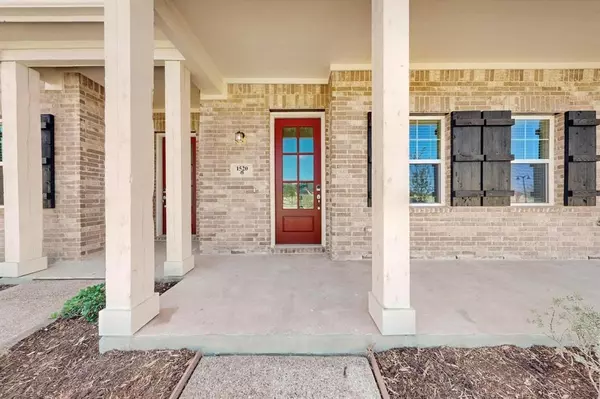1520 Solterra Boulevard Mesquite, TX 75181
3 Beds
3 Baths
1,633 SqFt
UPDATED:
Key Details
Property Type Townhouse
Sub Type Townhouse
Listing Status Active
Purchase Type For Rent
Square Footage 1,633 sqft
Subdivision Solterra Ph 1G
MLS Listing ID 21009073
Style Traditional
Bedrooms 3
Full Baths 2
Half Baths 1
HOA Y/N Mandatory
Year Built 2024
Property Sub-Type Townhouse
Property Description
prestigious master-planned community Solterra! Located in Mesquite Texas, Solterra is a 1400-acre Master Planned
Community - amenities will include a pool complex, access to a 30-acre Lake for Kayaking & Canoes, a Stocked Pond
with Fishing Shack, bike and hiking trails, a fitness facility, a dog park, a beer garden, and a unique treehouse park
designed by Animal Planet's Treehouse Masters. The community will also feature a swim-up bar, an event lawn, and
plenty of space for entertainment. Solterra is just 11 miles from downtown Dallas, at the crossroads of 4 major
highways, I-30, I-635, I-20, and US 80, providing easy access to DFW. Multiple Mesquite ISD schools are within
walking distance to homeowners, making this the ideal location for any family. The Norman floor plan features a
spacious living area with electric fireplace and is open to the eat-in-kitchen which makes a perfect space entertaining
friends and family, there is also a half bath located on the first floor. The second level presents a primary suite secluded
for privacy with a large walk-in closet, dual sinks, and a linen closet. Located at the opposite end of the home is two
spacious bedrooms and a conveniently located laundry room.
Location
State TX
County Dallas
Community Club House, Community Pool, Community Sprinkler, Curbs, Fishing, Fitness Center, Greenbelt, Jogging Path/Bike Path, Lake, Park, Pickle Ball Court, Playground, Restaurant, Sidewalks
Direction From 635 & W Cartwright Blvd, head east on Cartwright Blvd for approximately 2.5 miles, turn right into community on Solterra Blvd. N
Rooms
Dining Room 1
Interior
Interior Features Cable TV Available, Decorative Lighting, Granite Counters, High Speed Internet Available, Kitchen Island, Open Floorplan, Pantry, Walk-In Closet(s)
Heating Central, Electric
Cooling Ceiling Fan(s), Central Air, Electric
Flooring Carpet, Laminate, Tile
Fireplaces Number 1
Fireplaces Type Electric
Appliance Dishwasher, Disposal, Tankless Water Heater
Heat Source Central, Electric
Laundry Electric Dryer Hookup, Full Size W/D Area, Washer Hookup
Exterior
Exterior Feature Covered Patio/Porch
Garage Spaces 2.0
Community Features Club House, Community Pool, Community Sprinkler, Curbs, Fishing, Fitness Center, Greenbelt, Jogging Path/Bike Path, Lake, Park, Pickle Ball Court, Playground, Restaurant, Sidewalks
Utilities Available Cable Available, City Sewer, City Water, Community Mailbox, Sidewalk, Underground Utilities
Roof Type Composition
Total Parking Spaces 2
Garage Yes
Building
Story Two
Foundation Slab
Level or Stories Two
Structure Type Brick
Schools
Elementary Schools Gentry
Middle Schools Berry
High Schools Horn
School District Mesquite Isd
Others
Pets Allowed Yes
Restrictions None
Ownership Direct Residential Communities
Pets Allowed Yes
Virtual Tour https://www.propertypanorama.com/instaview/ntreis/21009073

GET MORE INFORMATION





