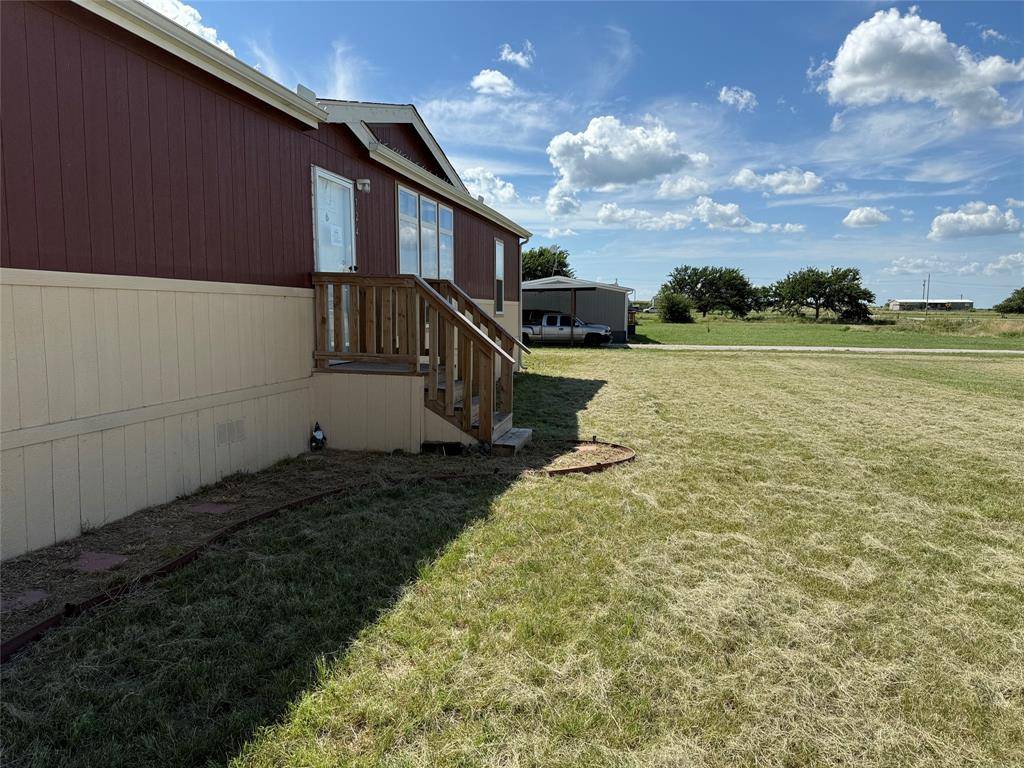124 Eldorado Street Decatur, TX 76234
3 Beds
3 Baths
1,830 SqFt
UPDATED:
Key Details
Property Type Manufactured Home
Sub Type Manufactured Home
Listing Status Active
Purchase Type For Sale
Square Footage 1,830 sqft
Price per Sqft $142
Subdivision Ranch Hill Estates
MLS Listing ID 20996829
Bedrooms 3
Full Baths 2
Half Baths 1
HOA Y/N None
Year Built 2023
Annual Tax Amount $3,751
Lot Size 2.000 Acres
Acres 2.0
Property Sub-Type Manufactured Home
Property Description
Location
State TX
County Wise
Direction From Decatur FM 51 N to FM 455 turn L to CR 2937 (LEO SIGN) turn R to El Dorado turn R to property on the R.
Rooms
Dining Room 1
Interior
Interior Features Decorative Lighting, Eat-in Kitchen, Flat Screen Wiring, High Speed Internet Available, Kitchen Island, Open Floorplan, Walk-In Closet(s)
Heating Central, Electric
Cooling Ceiling Fan(s), Central Air, Electric
Flooring Linoleum
Appliance Dishwasher, Electric Range, Electric Water Heater, Refrigerator, Vented Exhaust Fan
Heat Source Central, Electric
Laundry Electric Dryer Hookup, Utility Room, Full Size W/D Area
Exterior
Exterior Feature Rain Gutters
Fence Back Yard, Wire
Utilities Available Aerobic Septic, Asphalt, Co-op Electric
Roof Type Composition
Garage No
Building
Story One
Foundation Pillar/Post/Pier
Level or Stories One
Structure Type Siding
Schools
Elementary Schools Slidell
Middle Schools Slidell
High Schools Slidell
School District Slidell Isd
Others
Ownership Secretary of Veterans Affairs
Acceptable Financing Cash, Conventional, FHA, VA Loan, Other
Listing Terms Cash, Conventional, FHA, VA Loan, Other
Special Listing Condition Aerial Photo
Virtual Tour https://www.propertypanorama.com/instaview/ntreis/20996829

GET MORE INFORMATION





