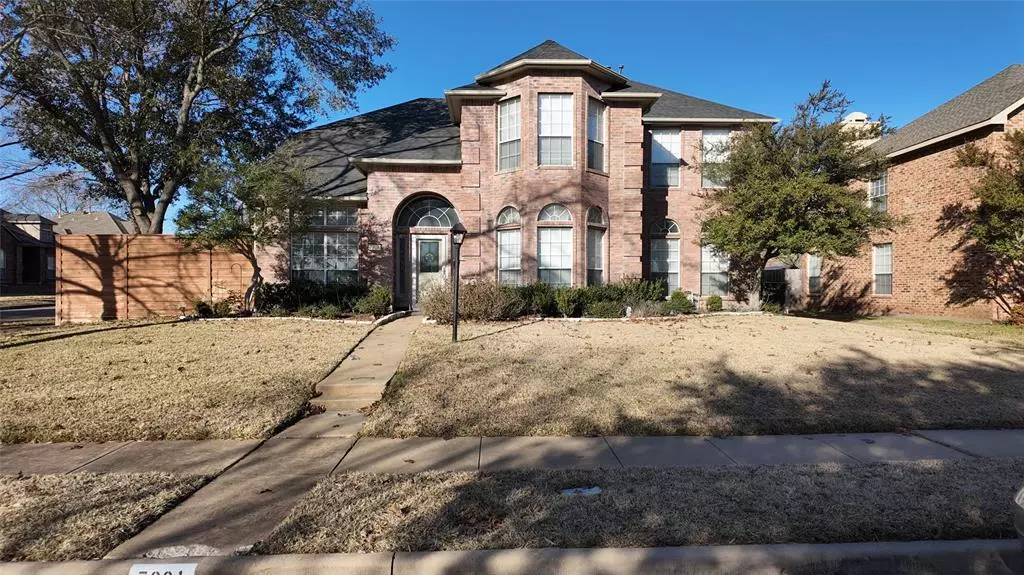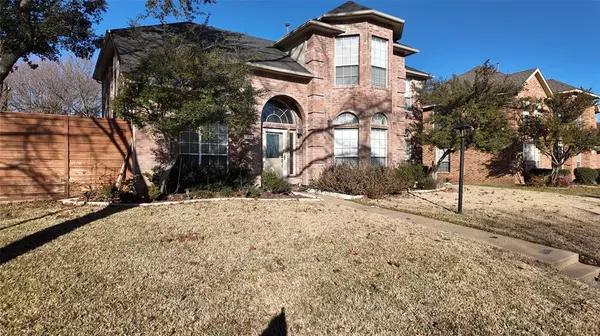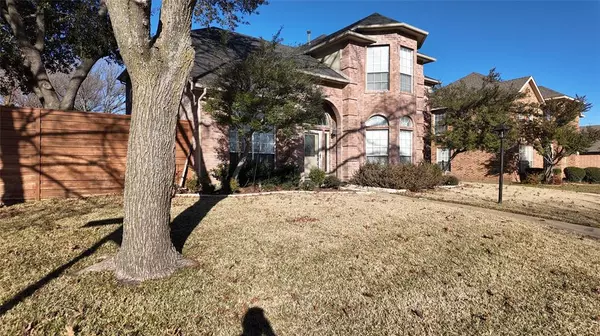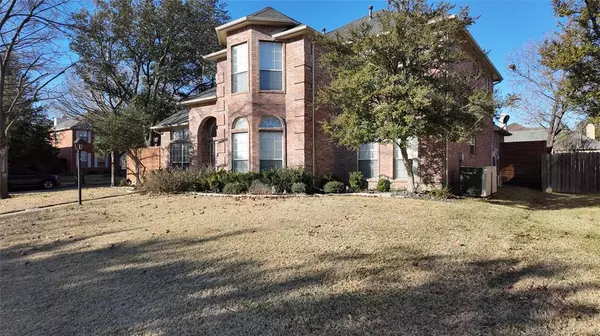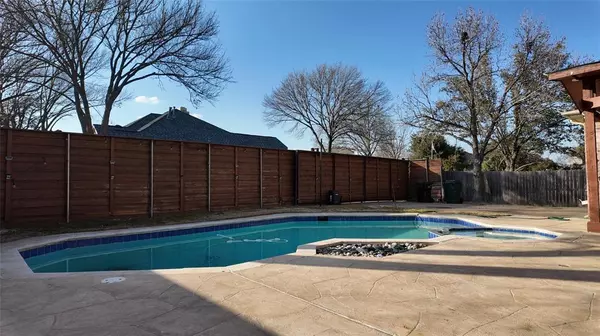7201 Milton Lane Plano, TX 75025
5 Beds
3 Baths
2,785 SqFt
UPDATED:
02/27/2025 12:10 PM
Key Details
Property Type Single Family Home
Sub Type Single Family Residence
Listing Status Active
Purchase Type For Sale
Square Footage 2,785 sqft
Price per Sqft $233
Subdivision West Creek Estates 2-A
MLS Listing ID 20823504
Style Contemporary/Modern,Traditional
Bedrooms 5
Full Baths 3
HOA Y/N None
Year Built 1990
Annual Tax Amount $9,091
Lot Size 7,405 Sqft
Acres 0.17
Property Sub-Type Single Family Residence
Property Description
Inside, the home has been modernized with warmth and elegance to the main living areas. The kitchen featuring custom cabinets, Quartz countertops, and a gas stove. The bathrooms have been fully upgraded, offering a luxurious touch with high-end finishes throughout.
Step outside, and you'll discover your own private retreat. The pool is perfect for relaxing or entertaining, and the gated driveway with a remote-controlled gate system offers added privacy and convenience. Being on a corner lot, there's plenty of space for outdoor enjoyment, from lounging to hosting friends and family.
4 spacious bedrooms for family or guests.
3 beautifully updated full baths.
Quartz countertops and custom cabinetry in the kitchen.
A private pool for your own backyard oasis.
Gated driveway for added security and peace of mind.
Situated in a well-established neighborhood, you'll enjoy easy access to top-rated schools, shopping, dining, and parks.
Location
State TX
County Collin
Community Park
Direction Start on Alma Drive and head west along Legacy Drive. Turn right onto Springfield Drive, then continue to Burlington Drive and turn left. The home is situated at the intersection of Milton Lane and Burlington Drive.
Rooms
Dining Room 2
Interior
Interior Features Cable TV Available, High Speed Internet Available, Kitchen Island
Heating Central, Natural Gas
Cooling Ceiling Fan(s), Central Air, Electric
Flooring Carpet, Ceramic Tile, Wood
Fireplaces Number 1
Fireplaces Type Gas Logs
Appliance Built-in Gas Range
Heat Source Central, Natural Gas
Laundry Electric Dryer Hookup, Full Size W/D Area, Washer Hookup
Exterior
Exterior Feature Covered Patio/Porch
Garage Spaces 2.0
Carport Spaces 2
Fence Back Yard, Fenced, Gate, Privacy, Wood
Pool Gunite, In Ground
Community Features Park
Utilities Available Cable Available, City Sewer, City Water, Concrete, Curbs, Individual Gas Meter, Sidewalk, Underground Utilities
Roof Type Composition
Total Parking Spaces 2
Garage Yes
Private Pool 1
Building
Lot Description Corner Lot, Few Trees, Subdivision
Story Two
Foundation Slab
Level or Stories Two
Structure Type Brick
Schools
Elementary Schools Hedgcoxe
Middle Schools Hendrick
High Schools Clark
School District Plano Isd
Others
Ownership Tmge Investments, LLC
Acceptable Financing Cash, FHA, VA Loan
Listing Terms Cash, FHA, VA Loan
Virtual Tour https://www.propertypanorama.com/instaview/ntreis/20823504

GET MORE INFORMATION

