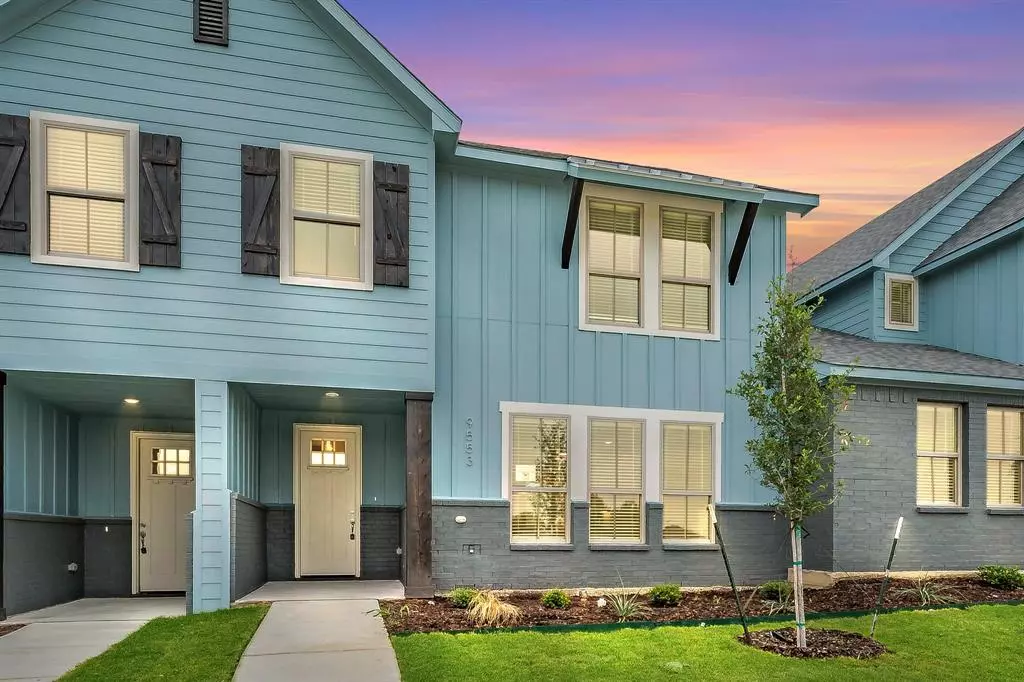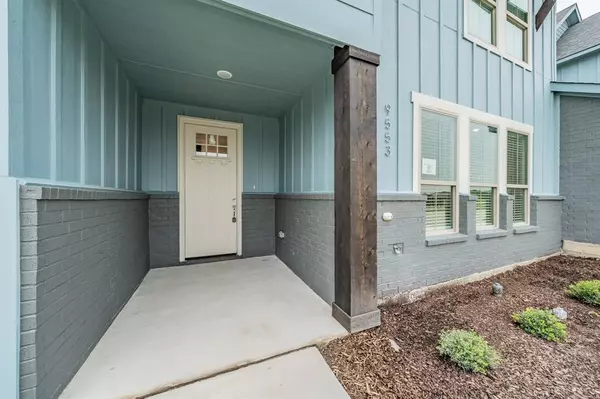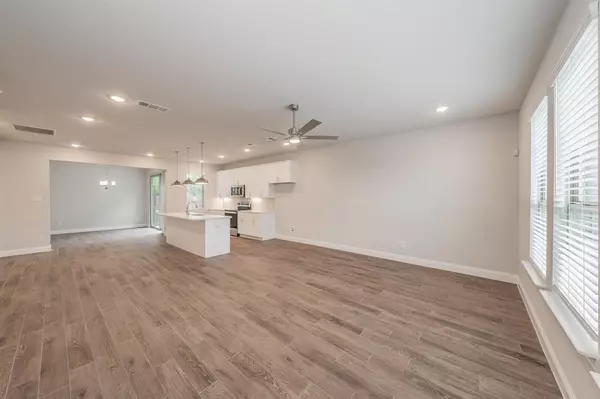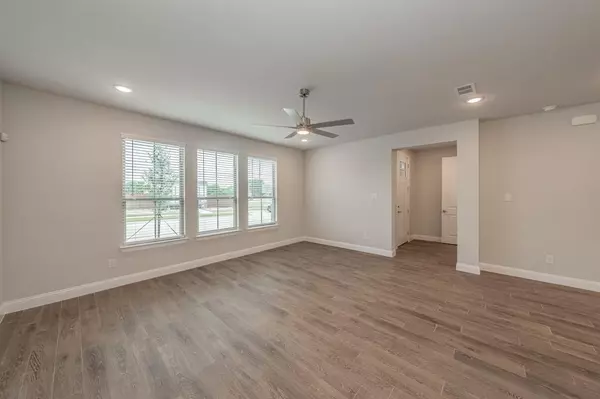9553 Thorncrown Lane Fort Worth, TX 76179
3 Beds
3 Baths
1,907 SqFt
UPDATED:
02/25/2025 10:10 AM
Key Details
Property Type Townhouse
Sub Type Townhouse
Listing Status Active
Purchase Type For Rent
Square Footage 1,907 sqft
Subdivision Lake Parc Village
MLS Listing ID 20852944
Style Traditional
Bedrooms 3
Full Baths 2
Half Baths 1
HOA Fees $175/mo
PAD Fee $1
HOA Y/N Mandatory
Year Built 2022
Lot Size 2,400 Sqft
Acres 0.0551
Property Sub-Type Townhouse
Property Description
downtown Fort Worth, museums, & restaurants! Open floor plan with incredible kitchen. Stainless steel appliances,
large island with breakfast bar, quartz counter tops, walk in pantry, built in dishwasher, & microwave. Large primary bedroom
with big master bath and walk in closet. Crown molding, recessed lighting, & ceiling fans. 2 year option is listed. 1 year info available upon request.
Location
State TX
County Tarrant
Direction Off Boat Club Road and turn onto Thorncrown Ln.
Rooms
Dining Room 1
Interior
Interior Features Cable TV Available, Decorative Lighting, High Speed Internet Available, Kitchen Island, Open Floorplan, Pantry, Tile Counters, Walk-In Closet(s)
Heating Central, ENERGY STAR Qualified Equipment
Cooling Ceiling Fan(s), ENERGY STAR Qualified Equipment
Flooring Carpet, Ceramic Tile, Luxury Vinyl Plank
Appliance Dishwasher, Disposal, Electric Cooktop, Electric Oven, Electric Water Heater, Microwave, Warming Drawer
Heat Source Central, ENERGY STAR Qualified Equipment
Laundry Electric Dryer Hookup, Utility Room, Full Size W/D Area, Washer Hookup, Other
Exterior
Exterior Feature Covered Patio/Porch, Lighting
Garage Spaces 2.0
Fence Wood
Utilities Available City Sewer, City Water, Community Mailbox, Curbs, Individual Water Meter, Underground Utilities
Roof Type Composition,Shingle
Total Parking Spaces 2
Garage Yes
Building
Lot Description Landscaped, Subdivision
Story Two
Foundation Slab
Level or Stories Two
Structure Type Brick,Fiber Cement
Schools
Elementary Schools Eaglemount
Middle Schools Wayside
High Schools Boswell
School District Eagle Mt-Saginaw Isd
Others
Pets Allowed Yes, Breed Restrictions, Number Limit, Size Limit
Restrictions Animals,No Smoking,No Sublease,No Waterbeds,Pet Restrictions
Ownership Of Record
Pets Allowed Yes, Breed Restrictions, Number Limit, Size Limit
Virtual Tour https://www.propertypanorama.com/instaview/ntreis/20852944

GET MORE INFORMATION





