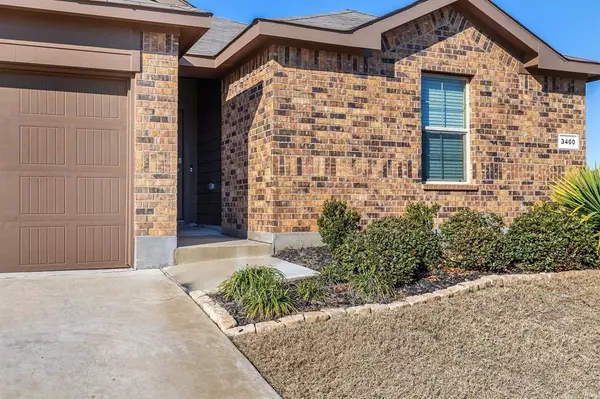3400 Winoak Drive Fort Worth, TX 76123
3 Beds
2 Baths
1,468 SqFt
UPDATED:
02/24/2025 06:36 PM
Key Details
Property Type Single Family Home
Sub Type Single Family Residence
Listing Status Active
Purchase Type For Sale
Square Footage 1,468 sqft
Price per Sqft $190
Subdivision Creekside Estates
MLS Listing ID 20852452
Bedrooms 3
Full Baths 2
HOA Fees $163/ann
HOA Y/N Mandatory
Year Built 2021
Annual Tax Amount $4,981
Lot Size 8,232 Sqft
Acres 0.189
Property Sub-Type Single Family Residence
Property Description
This beautifully maintained home offers the perfect combination of comfort and convenience. With 3 bedrooms, 2 bathrooms, and a 2-car garage, this home is perfect for families or anyone looking for extra space. Situated on a generous corner lot, you'll enjoy ample outdoor space and privacy.
Inside, the open-concept layout invites natural light to fill the living areas, providing a welcoming atmosphere for everyday living and entertaining. The kitchen features a large island, perfect for meal prep or gathering with loved ones. The split bedroom floorplan offers privacy, with the master suite featuring a walk-in closet and a private en-suite bathroom with a spacious shower. Each additional bedroom also includes a walk-in closet, providing plenty of storage space.
Enjoy the convenience of easy access to shopping, dining, and entertainment, all just moments away. The home is also ideally located near I-35 and the Chisholm Trail Toll Road for quick commuting. Step outside to relax on the covered patio or enjoy the fully fenced backyard, providing both comfort and security.
Don't miss your chance to make this house your home!
Location
State TX
County Tarrant
Direction GPS
Rooms
Dining Room 1
Interior
Interior Features Decorative Lighting, High Speed Internet Available, Kitchen Island, Open Floorplan, Walk-In Closet(s)
Heating Central, Heat Pump
Cooling Ceiling Fan(s), Central Air
Flooring Carpet, Ceramic Tile
Appliance Dishwasher, Electric Range, Microwave
Heat Source Central, Heat Pump
Laundry Electric Dryer Hookup, Utility Room, Full Size W/D Area, Washer Hookup
Exterior
Exterior Feature Covered Patio/Porch, Rain Gutters
Garage Spaces 2.0
Fence Wood
Utilities Available City Sewer, City Water, Concrete, Curbs, Individual Water Meter, Sidewalk, Underground Utilities
Roof Type Composition
Total Parking Spaces 2
Garage Yes
Building
Story One
Foundation Slab
Level or Stories One
Schools
Elementary Schools Hargrave
Middle Schools Crowley
High Schools North Crowley
School District Crowley Isd
Others
Restrictions Deed
Ownership See Tax
Acceptable Financing Cash, Conventional, FHA, VA Loan
Listing Terms Cash, Conventional, FHA, VA Loan

GET MORE INFORMATION





