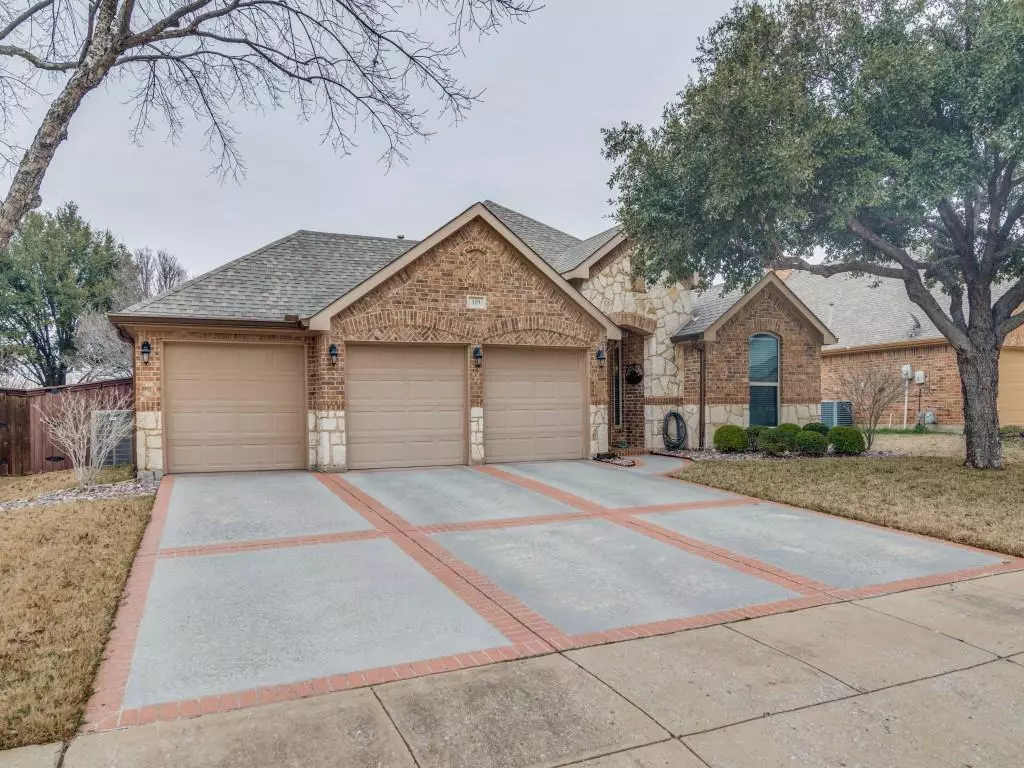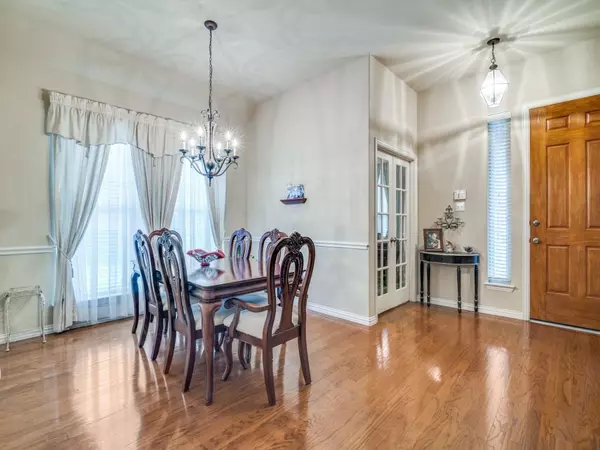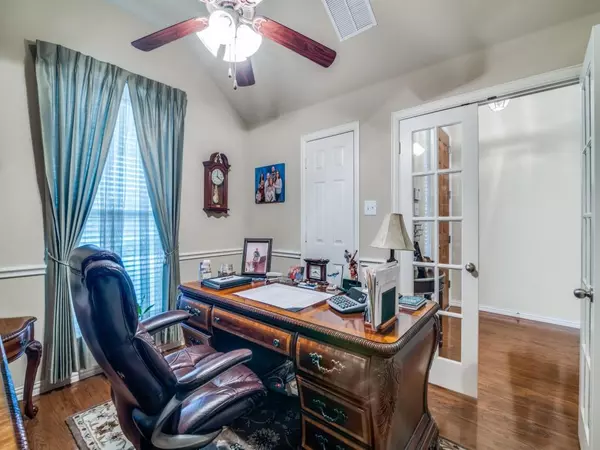119 Darcie Drive Forney, TX 75126
3 Beds
2 Baths
2,022 SqFt
OPEN HOUSE
Sat Feb 22, 2:00pm - 5:00pm
UPDATED:
02/18/2025 09:19 PM
Key Details
Property Type Single Family Home
Sub Type Single Family Residence
Listing Status Active
Purchase Type For Sale
Square Footage 2,022 sqft
Price per Sqft $173
Subdivision Skyline Estates Ph 3
MLS Listing ID 20845505
Style Traditional
Bedrooms 3
Full Baths 2
HOA Fees $277/ann
HOA Y/N Mandatory
Year Built 2006
Annual Tax Amount $6,984
Lot Size 8,058 Sqft
Acres 0.185
Property Sub-Type Single Family Residence
Property Description
Location
State TX
County Kaufman
Community Curbs, Greenbelt, Park, Playground, Sidewalks
Direction From Highway 80, take the Broad St exit and stay on the Hwy 80 service road. Go North on Pinson Rd-FM 740, then loop right after the bridge and go West on the Hwy 80 service road. Turn right on Lover's Lane, right on
Rooms
Dining Room 2
Interior
Interior Features Cable TV Available, Chandelier, Decorative Lighting, Double Vanity, High Speed Internet Available, Kitchen Island, Open Floorplan, Pantry, Vaulted Ceiling(s), Walk-In Closet(s)
Heating Central, Fireplace(s), Natural Gas
Cooling Ceiling Fan(s), Central Air
Flooring Carpet, Ceramic Tile, Wood
Fireplaces Number 1
Fireplaces Type Gas Logs, Gas Starter
Appliance Dishwasher, Disposal, Electric Oven, Gas Cooktop, Gas Water Heater, Microwave, Tankless Water Heater, Vented Exhaust Fan
Heat Source Central, Fireplace(s), Natural Gas
Laundry Electric Dryer Hookup, Utility Room, Full Size W/D Area
Exterior
Exterior Feature Covered Patio/Porch, Rain Gutters
Garage Spaces 3.0
Fence Back Yard, High Fence, Wood
Community Features Curbs, Greenbelt, Park, Playground, Sidewalks
Utilities Available City Sewer, City Water, Concrete, Curbs, Electricity Connected, Individual Gas Meter, Individual Water Meter, Sidewalk
Roof Type Composition
Total Parking Spaces 3
Garage Yes
Building
Lot Description Few Trees, Interior Lot, Landscaped, Lrg. Backyard Grass, Sprinkler System, Subdivision
Story One
Foundation Slab
Level or Stories One
Structure Type Brick,Rock/Stone
Schools
Elementary Schools Claybon
Middle Schools Warren
High Schools Forney
School District Forney Isd
Others
Restrictions Building,Easement(s)
Ownership See Agent
Acceptable Financing Cash, Conventional, FHA, VA Loan
Listing Terms Cash, Conventional, FHA, VA Loan
Virtual Tour https://www.propertypanorama.com/instaview/ntreis/20845505

GET MORE INFORMATION





