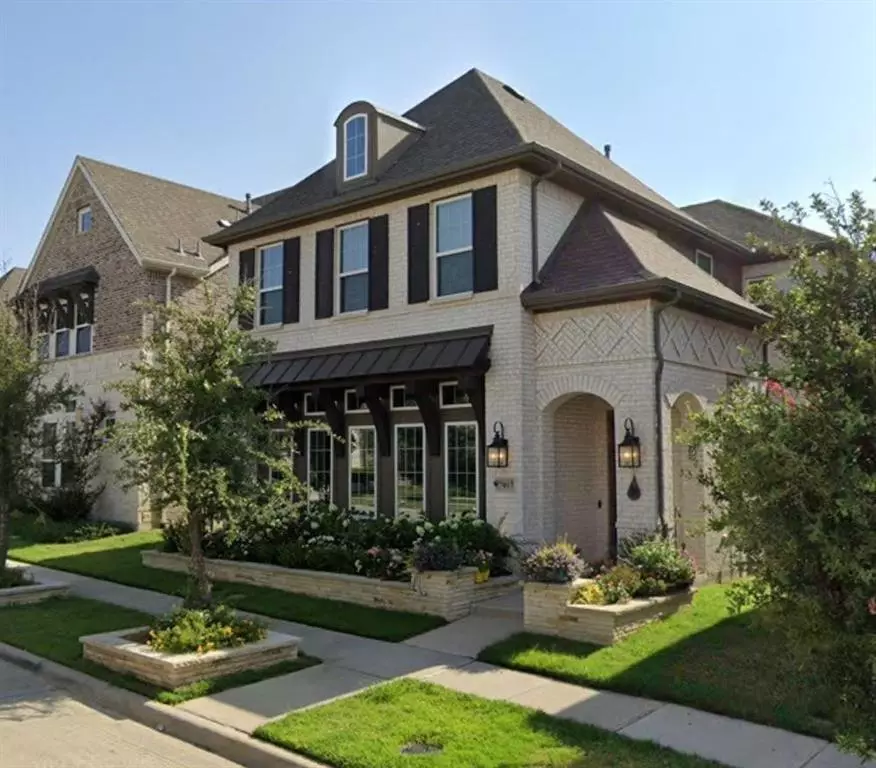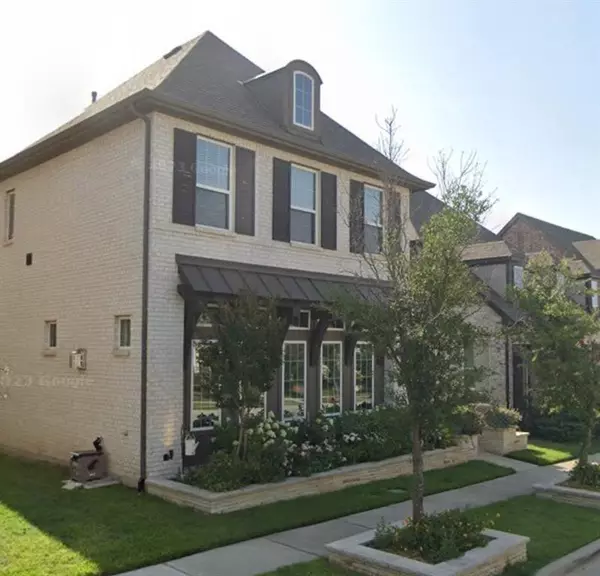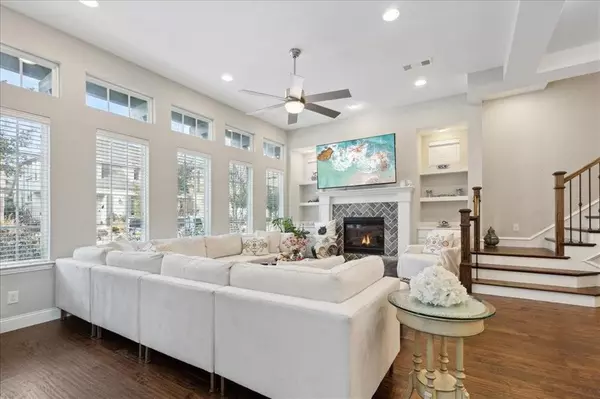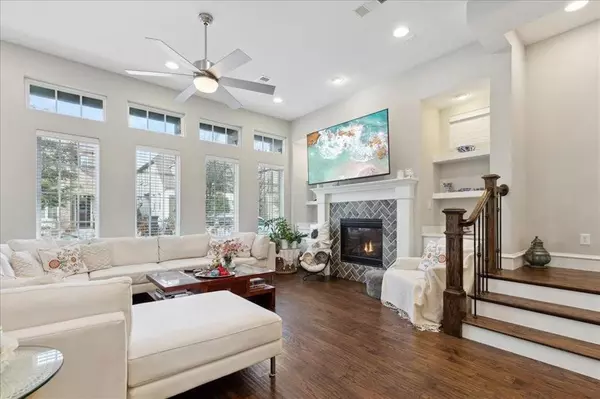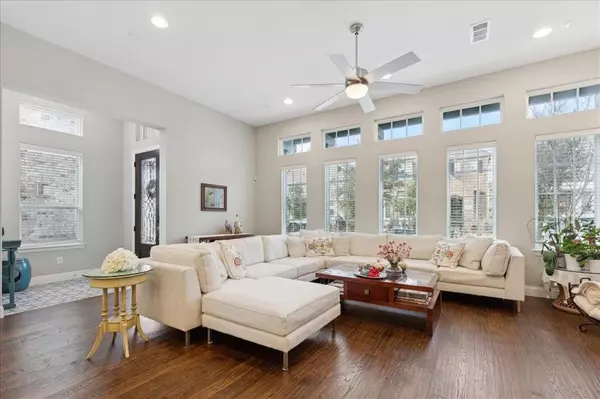7017 Royal View Drive Mckinney, TX 75070
4 Beds
4 Baths
3,084 SqFt
UPDATED:
02/14/2025 05:10 PM
Key Details
Property Type Single Family Home
Sub Type Single Family Residence
Listing Status Active
Purchase Type For Sale
Square Footage 3,084 sqft
Price per Sqft $246
Subdivision Southern Hills At Craig Ranch Ph 1
MLS Listing ID 20844663
Style Traditional
Bedrooms 4
Full Baths 3
Half Baths 1
HOA Fees $613
HOA Y/N Mandatory
Year Built 2017
Annual Tax Amount $11,016
Lot Size 4,181 Sqft
Acres 0.096
Property Sub-Type Single Family Residence
Property Description
Location
State TX
County Collin
Community Jogging Path/Bike Path
Direction Please use GPS
Rooms
Dining Room 1
Interior
Interior Features Built-in Features, Cable TV Available, Decorative Lighting, Double Vanity, Eat-in Kitchen, Flat Screen Wiring, High Speed Internet Available, Kitchen Island, Natural Woodwork, Open Floorplan, Pantry, Smart Home System, Sound System Wiring, Vaulted Ceiling(s), Walk-In Closet(s), Wired for Data
Heating Central, ENERGY STAR Qualified Equipment, Natural Gas, Zoned
Cooling Ceiling Fan(s), Central Air, Electric, ENERGY STAR Qualified Equipment, Zoned
Flooring Hardwood, Tile
Fireplaces Number 1
Fireplaces Type Brick, Family Room, Gas, Heatilator, Insert, Metal, Sealed Combustion
Appliance Dishwasher, Disposal, Electric Oven, Gas Cooktop, Microwave
Heat Source Central, ENERGY STAR Qualified Equipment, Natural Gas, Zoned
Laundry Electric Dryer Hookup, Utility Room, Full Size W/D Area, Washer Hookup
Exterior
Exterior Feature Covered Patio/Porch, Rain Gutters
Garage Spaces 2.0
Fence Metal
Community Features Jogging Path/Bike Path
Utilities Available City Sewer, City Water, Concrete, Curbs, Sidewalk, Underground Utilities
Roof Type Composition,Shingle
Total Parking Spaces 2
Garage Yes
Building
Lot Description Interior Lot, Sprinkler System, Subdivision
Story Two
Foundation Slab
Level or Stories Two
Structure Type Brick,Concrete,Rock/Stone
Schools
Elementary Schools Isbell
Middle Schools Vandeventer
High Schools Emerson
School District Frisco Isd
Others
Ownership See Agent
Virtual Tour https://www.propertypanorama.com/instaview/ntreis/20844663

GET MORE INFORMATION

