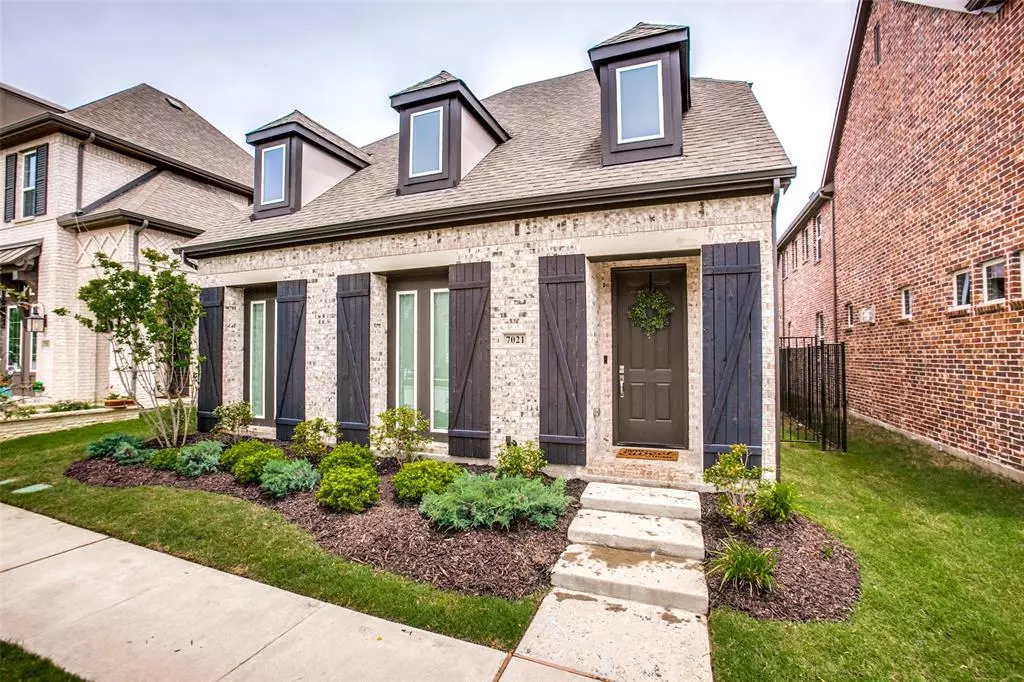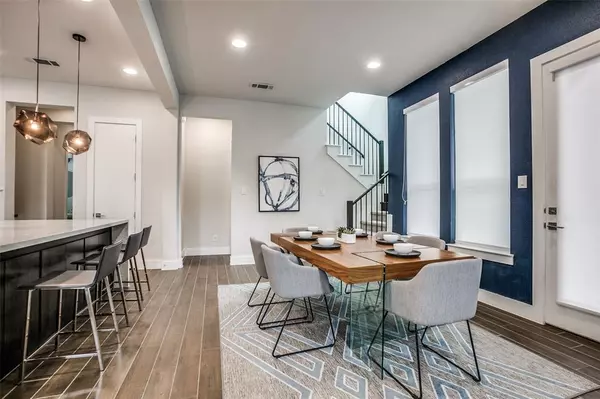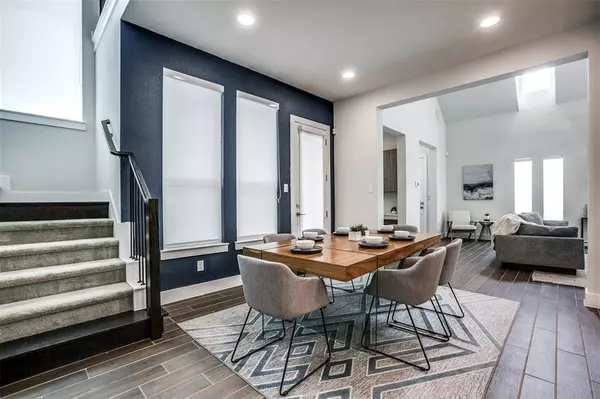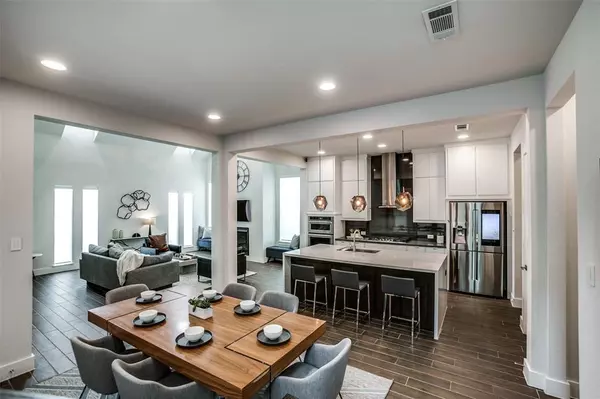7021 Royal View Drive Mckinney, TX 75070
3 Beds
4 Baths
2,464 SqFt
UPDATED:
02/13/2025 10:10 AM
Key Details
Property Type Single Family Home
Sub Type Single Family Residence
Listing Status Active
Purchase Type For Sale
Square Footage 2,464 sqft
Price per Sqft $275
Subdivision Southern Hills At Craig Ranch Ph 1
MLS Listing ID 20837960
Style Contemporary/Modern,Traditional
Bedrooms 3
Full Baths 3
Half Baths 1
HOA Fees $870/ann
HOA Y/N Mandatory
Year Built 2018
Lot Size 4,138 Sqft
Acres 0.095
Property Sub-Type Single Family Residence
Property Description
Location
State TX
County Collin
Direction GPS
Rooms
Dining Room 1
Interior
Interior Features Built-in Wine Cooler, Cable TV Available, Decorative Lighting, Flat Screen Wiring, High Speed Internet Available, Vaulted Ceiling(s), Wet Bar
Heating Central, Natural Gas
Cooling Ceiling Fan(s), Central Air, Electric
Flooring Carpet, Ceramic Tile
Fireplaces Number 1
Fireplaces Type Decorative, Electric, Heatilator
Appliance Dishwasher, Disposal, Electric Oven, Gas Cooktop, Gas Water Heater, Microwave, Plumbed For Gas in Kitchen, Trash Compactor, Vented Exhaust Fan
Heat Source Central, Natural Gas
Exterior
Exterior Feature Covered Patio/Porch, Rain Gutters
Garage Spaces 2.0
Fence Fenced, Wrought Iron
Utilities Available City Sewer, City Water, Community Mailbox, Sidewalk, Underground Utilities
Total Parking Spaces 2
Garage Yes
Building
Lot Description Interior Lot, Sprinkler System, Subdivision
Story Two
Level or Stories Two
Structure Type Brick
Schools
Elementary Schools Isbell
Middle Schools Vandeventer
High Schools Liberty
School District Frisco Isd
Others
Restrictions No Smoking,No Sublease,No Waterbeds,Pet Restrictions
Ownership See Agent
Acceptable Financing Cash, Conventional, FHA, VA Loan
Listing Terms Cash, Conventional, FHA, VA Loan
Virtual Tour https://www.propertypanorama.com/instaview/ntreis/20837960

GET MORE INFORMATION





