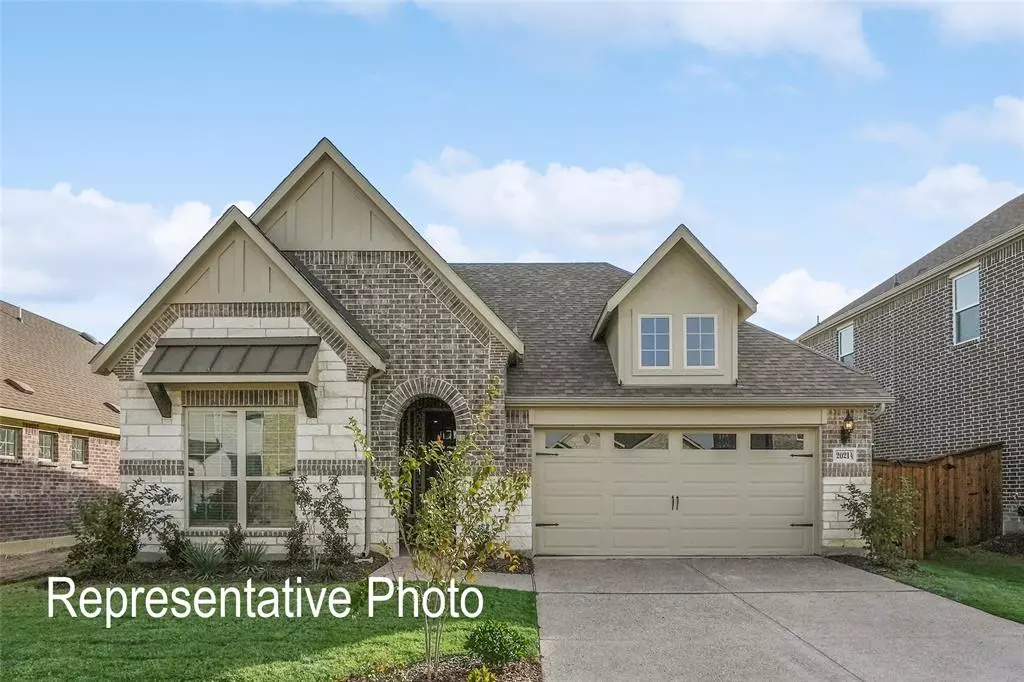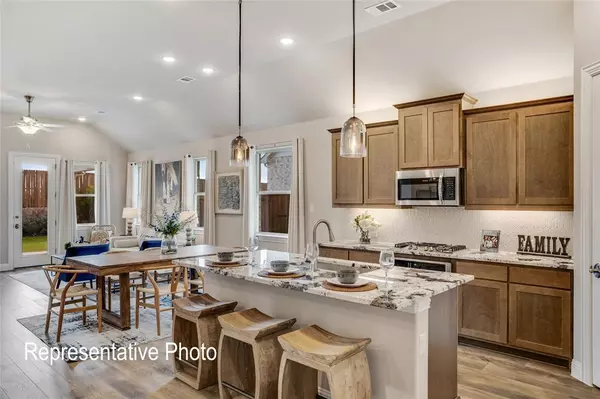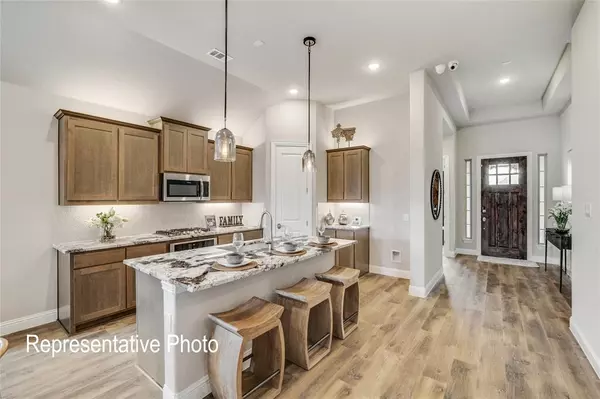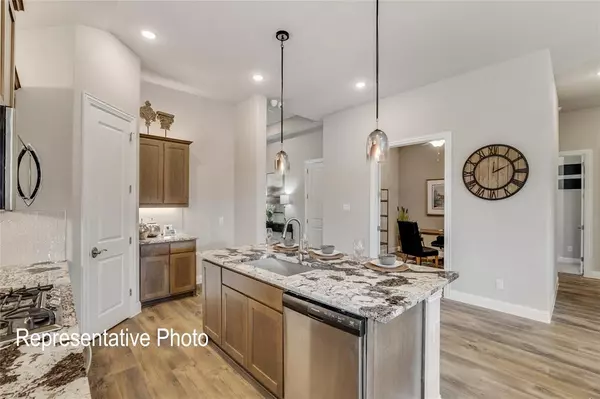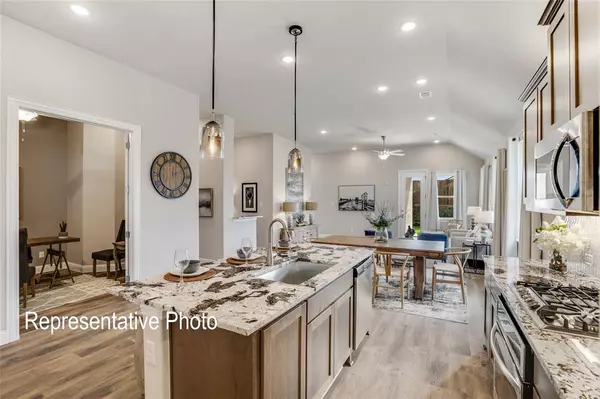1433 Odette Drive Arlington, TX 76013
4 Beds
3 Baths
2,217 SqFt
UPDATED:
02/12/2025 05:00 PM
Key Details
Property Type Single Family Home
Sub Type Single Family Residence
Listing Status Active
Purchase Type For Sale
Square Footage 2,217 sqft
Price per Sqft $255
Subdivision Green Oaks Preserve
MLS Listing ID 20790453
Style Traditional
Bedrooms 4
Full Baths 3
HOA Fees $850/ann
HOA Y/N Mandatory
Year Built 2024
Lot Size 5,445 Sqft
Acres 0.125
Property Sub-Type Single Family Residence
Property Description
Location
State TX
County Tarrant
Direction From I-30, take exit 30 at Eastchase Parkway and turn left onto Eastchase Parkway. Continue on Eastchase Pkwy Dottie Lynn Parkway as it turns into Green Oaks Blvd crossing over Pioneer Pkwy. Turn left onto Stags Leap Lane and right onto Odette Drive. The model will be on your right.
Rooms
Dining Room 1
Interior
Interior Features Decorative Lighting, Double Vanity, Eat-in Kitchen, Kitchen Island, Open Floorplan, Pantry, Walk-In Closet(s), Wet Bar
Heating Central, Natural Gas
Cooling Ceiling Fan(s), Central Air, Electric
Flooring Carpet, Ceramic Tile, Wood
Appliance Dishwasher, Disposal, Gas Cooktop, Gas Oven, Microwave, Tankless Water Heater
Heat Source Central, Natural Gas
Exterior
Exterior Feature Covered Patio/Porch, Rain Gutters, Lighting, Private Yard
Garage Spaces 2.0
Fence Back Yard, Fenced, Full, Gate, Wood
Utilities Available City Sewer, City Water, Community Mailbox, Concrete, Curbs, Individual Gas Meter, Individual Water Meter, Sidewalk
Roof Type Composition
Total Parking Spaces 2
Garage Yes
Building
Lot Description Interior Lot, Landscaped, Lrg. Backyard Grass, Sprinkler System
Story One
Foundation Slab
Level or Stories One
Structure Type Brick,Fiber Cement,Rock/Stone,Wood
Schools
Elementary Schools Dunn
High Schools Arlington
School District Arlington Isd
Others
Ownership Brightland Homes
Acceptable Financing Cash, Conventional, FHA, Texas Vet, VA Loan
Listing Terms Cash, Conventional, FHA, Texas Vet, VA Loan
Virtual Tour https://www.propertypanorama.com/instaview/ntreis/20790453

GET MORE INFORMATION

