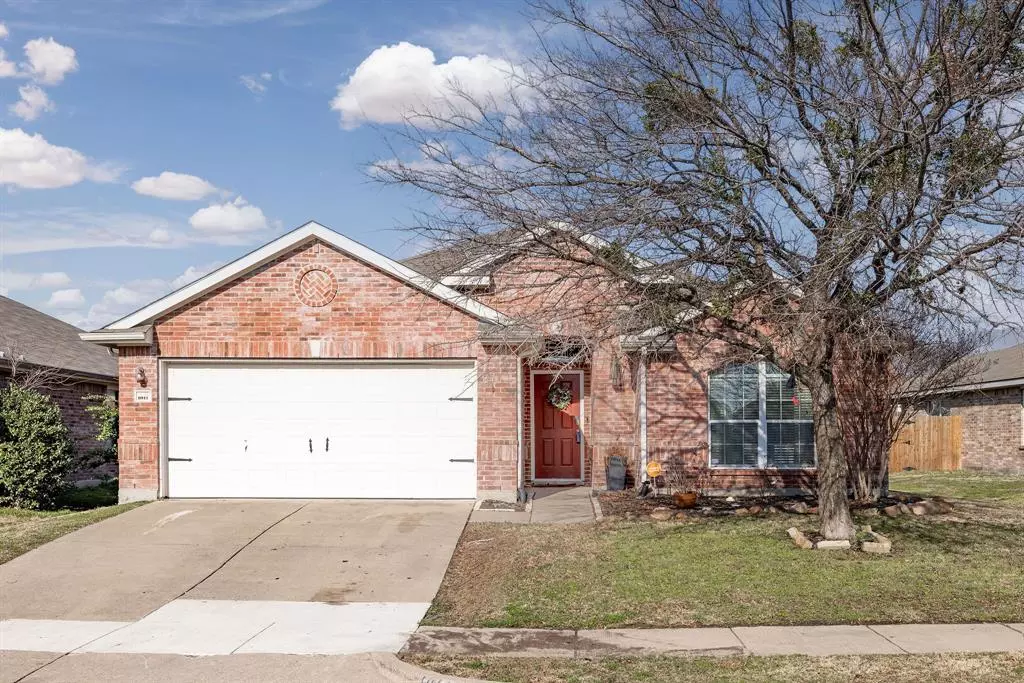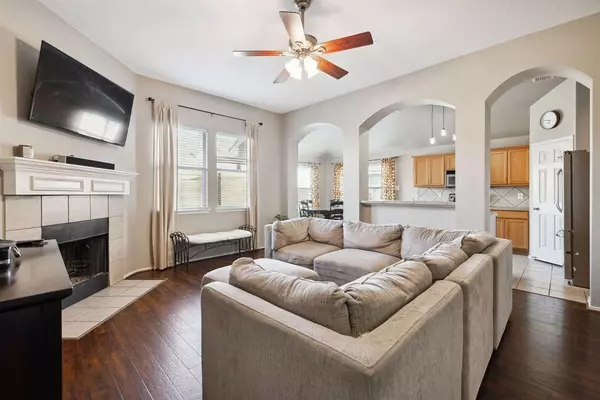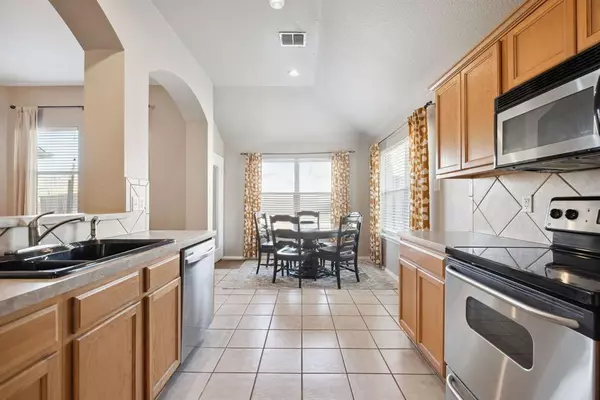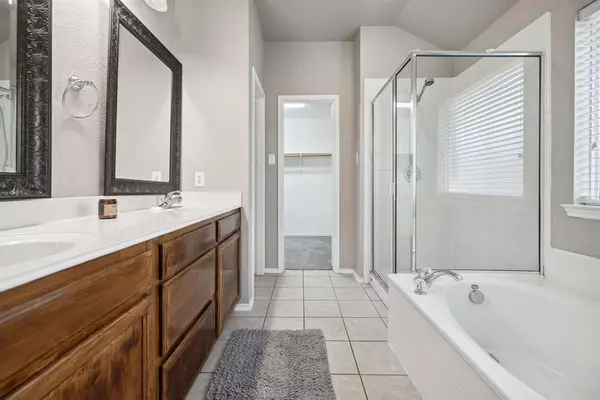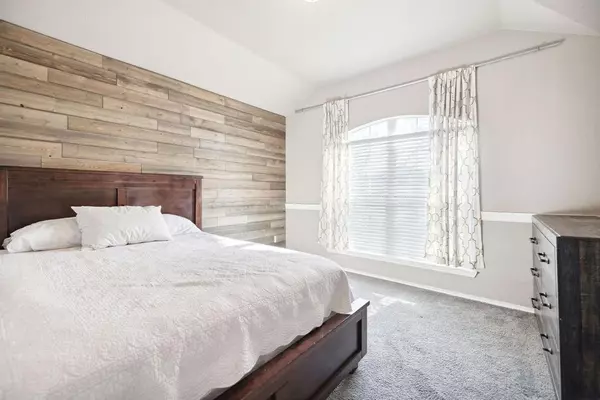1011 Fredonia Drive Forney, TX 75126
3 Beds
2 Baths
1,588 SqFt
UPDATED:
02/11/2025 09:10 AM
Key Details
Property Type Single Family Home
Sub Type Single Family Residence
Listing Status Active
Purchase Type For Sale
Square Footage 1,588 sqft
Price per Sqft $163
Subdivision Travis Ranch Ph 3A
MLS Listing ID 20840857
Style Traditional
Bedrooms 3
Full Baths 2
HOA Fees $360/ann
HOA Y/N Mandatory
Year Built 2005
Lot Size 6,416 Sqft
Acres 0.1473
Property Description
Location
State TX
County Kaufman
Community Community Pool, Park
Direction Use GPS
Rooms
Dining Room 1
Interior
Interior Features Double Vanity, Eat-in Kitchen, Kitchen Island, Walk-In Closet(s)
Heating Central
Cooling Central Air
Flooring Carpet, Ceramic Tile, Laminate
Fireplaces Number 1
Fireplaces Type Family Room, Wood Burning
Appliance Dishwasher, Disposal, Electric Cooktop, Electric Oven, Microwave
Heat Source Central
Laundry Electric Dryer Hookup, Utility Room, Washer Hookup
Exterior
Garage Spaces 2.0
Fence Wood
Community Features Community Pool, Park
Utilities Available City Sewer, City Water
Roof Type Composition
Total Parking Spaces 2
Garage Yes
Building
Story One
Foundation Slab
Level or Stories One
Structure Type Brick
Schools
Elementary Schools Lewis
Middle Schools Brown
High Schools North Forney
School District Forney Isd
Others
Ownership See Tax
Acceptable Financing Cash, Conventional, FHA, VA Loan
Listing Terms Cash, Conventional, FHA, VA Loan
Virtual Tour https://www.propertypanorama.com/instaview/ntreis/20840857

GET MORE INFORMATION

