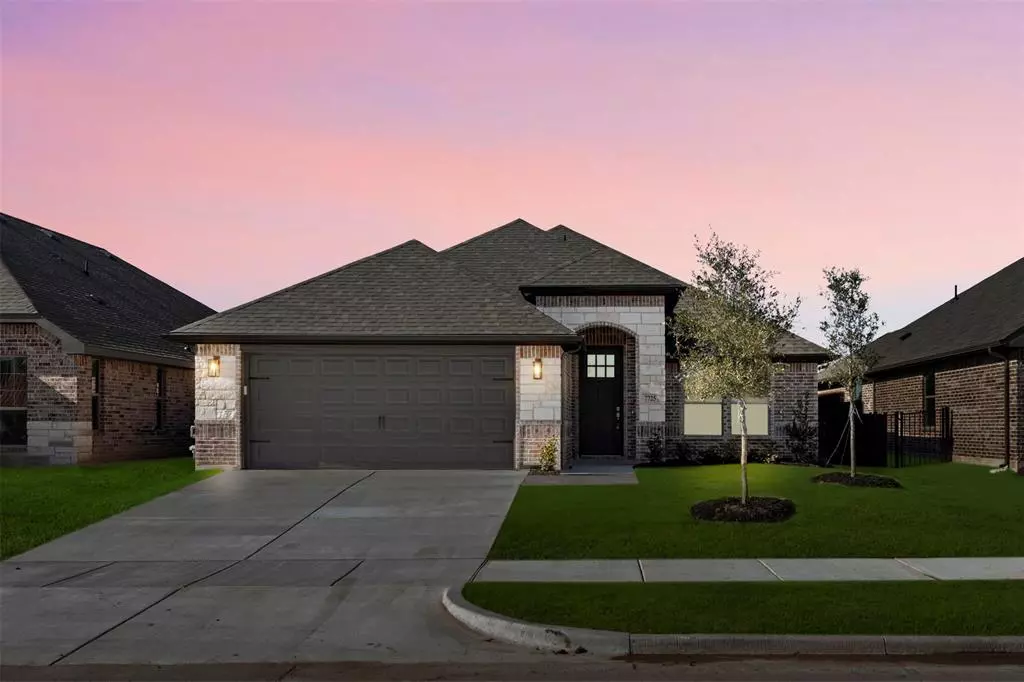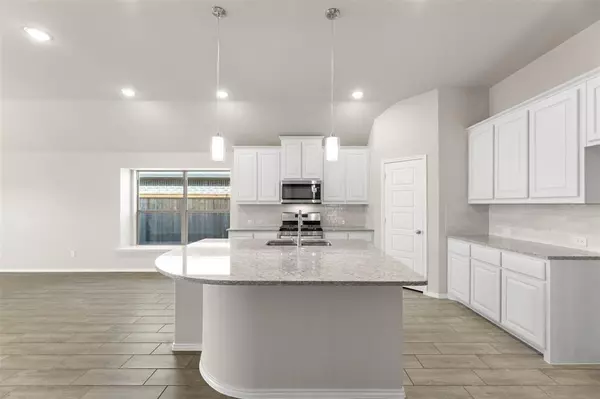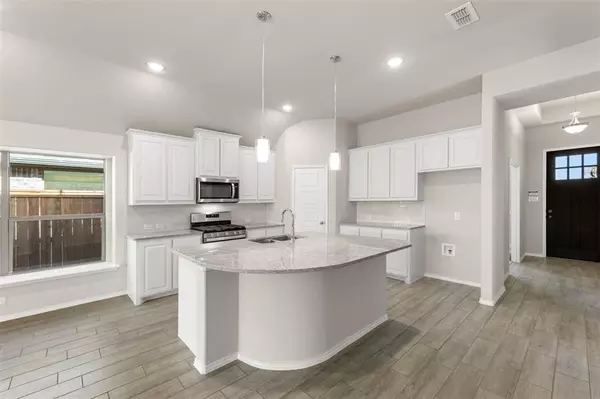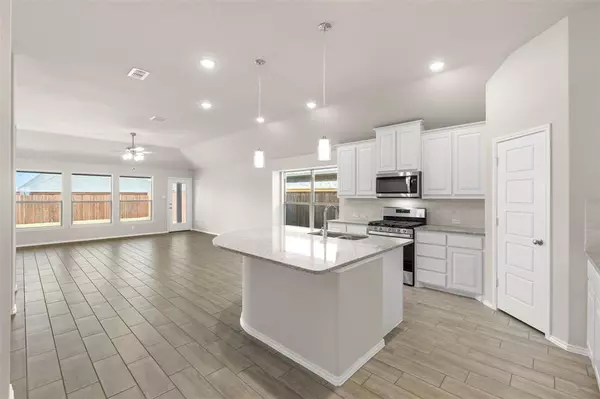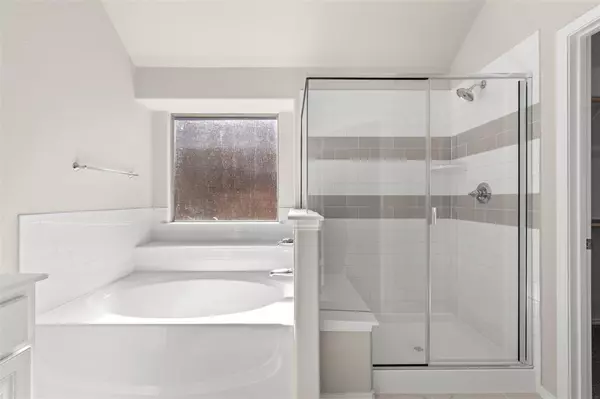7725 Gatevine Joshua, TX 76058
3 Beds
2 Baths
1,868 SqFt
OPEN HOUSE
Sun Feb 16, 1:00pm - 4:00pm
Mon Feb 17, 10:00am - 6:00pm
Tue Feb 18, 10:00am - 6:00pm
Wed Feb 19, 10:00am - 6:00pm
UPDATED:
02/15/2025 10:04 PM
Key Details
Property Type Single Family Home
Sub Type Single Family Residence
Listing Status Active
Purchase Type For Sale
Square Footage 1,868 sqft
Price per Sqft $171
Subdivision Silo Mills
MLS Listing ID 20840335
Style Traditional
Bedrooms 3
Full Baths 2
HOA Fees $1,020/ann
HOA Y/N Mandatory
Year Built 2024
Lot Size 8,712 Sqft
Acres 0.2
Property Sub-Type Single Family Residence
Property Description
Location
State TX
County Johnson
Community Club House, Community Pool, Fishing, Greenbelt, Jogging Path/Bike Path, Park, Perimeter Fencing, Playground, Sidewalks
Direction Take TX-121 and Chisholm Trail Pkwy to FM917 W in Burleson. Take the exit toward Godley from Chisholm Trail Pkwy then turn right onto FM917 W. Silo Mills will be on your left.
Rooms
Dining Room 2
Interior
Interior Features Double Vanity, Kitchen Island, Open Floorplan, Pantry, Smart Home System
Heating Central, ENERGY STAR Qualified Equipment
Cooling Ceiling Fan(s), Central Air
Flooring Ceramic Tile
Appliance Dishwasher, Gas Cooktop, Gas Water Heater, Microwave, Tankless Water Heater
Heat Source Central, ENERGY STAR Qualified Equipment
Exterior
Garage Spaces 2.0
Community Features Club House, Community Pool, Fishing, Greenbelt, Jogging Path/Bike Path, Park, Perimeter Fencing, Playground, Sidewalks
Utilities Available Co-op Water, Community Mailbox, Sidewalk, Underground Utilities
Roof Type Composition
Total Parking Spaces 2
Garage Yes
Building
Story One
Foundation Slab
Level or Stories One
Structure Type Brick
Schools
Elementary Schools Godley
Middle Schools Godley
High Schools Godley
School District Godley Isd
Others
Ownership Landsea Homes
Virtual Tour https://www.propertypanorama.com/instaview/ntreis/20840335

GET MORE INFORMATION

