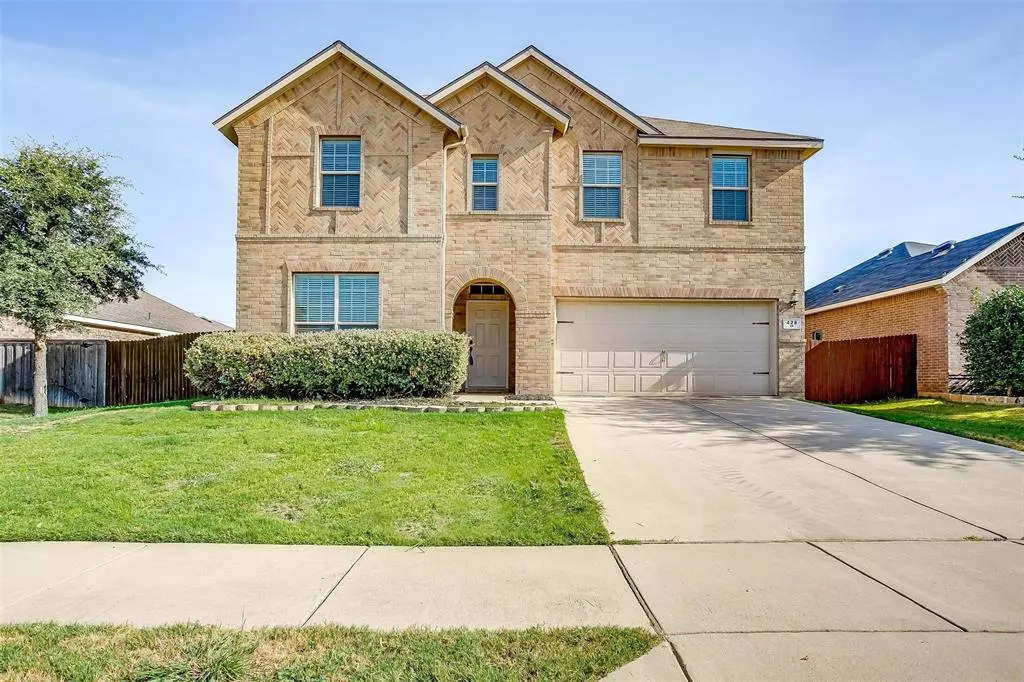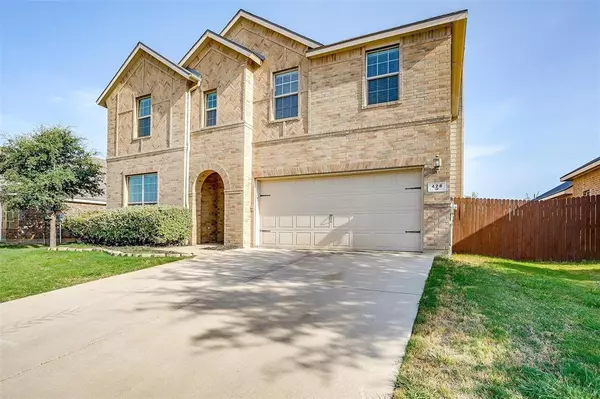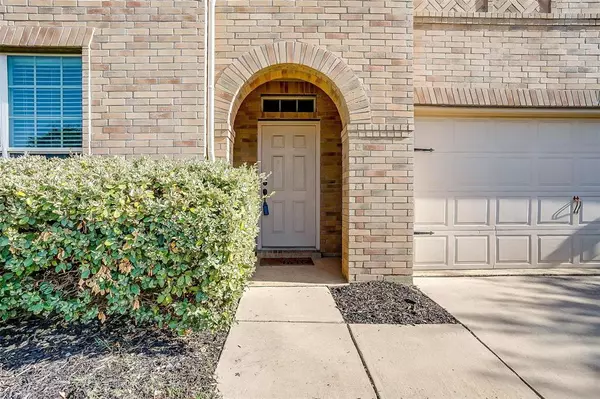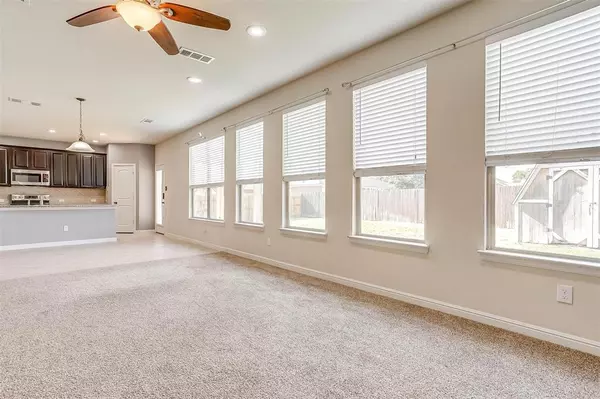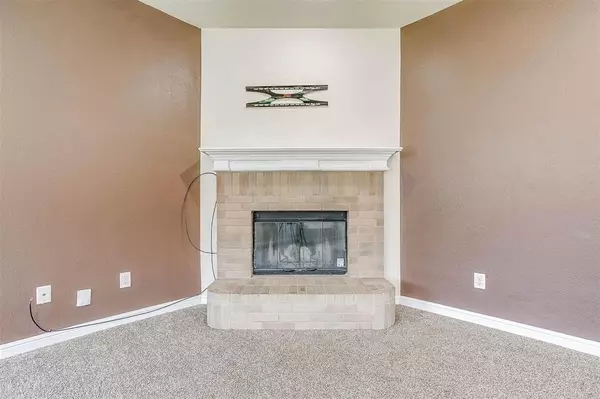428 Foxcraft Drive Fort Worth, TX 76131
4 Beds
3 Baths
2,428 SqFt
UPDATED:
02/07/2025 09:10 AM
Key Details
Property Type Single Family Home
Sub Type Single Family Residence
Listing Status Active
Purchase Type For Rent
Square Footage 2,428 sqft
Subdivision Fossil Park Estates
MLS Listing ID 20837850
Style Traditional
Bedrooms 4
Full Baths 2
Half Baths 1
HOA Fees $300
PAD Fee $1
HOA Y/N Mandatory
Year Built 2012
Lot Size 6,141 Sqft
Acres 0.141
Property Description
Location
State TX
County Tarrant
Direction Easy to find on GPS From HWY 287 Take the Exit for Bonds Ranch, then South (Left) on Wagley Robertson Rd, East (Left) on Quicksilver Ct, South (Right) on Fox Hill Dr, East (Left) on Foxcraft
Rooms
Dining Room 1
Interior
Interior Features Cable TV Available, Decorative Lighting, Granite Counters, High Speed Internet Available, Kitchen Island, Pantry, Smart Home System, Sound System Wiring, Vaulted Ceiling(s), Walk-In Closet(s)
Heating Central, Electric
Cooling Ceiling Fan(s), Central Air, Electric
Flooring Carpet, Ceramic Tile
Fireplaces Number 1
Fireplaces Type Brick, Living Room, Wood Burning
Appliance Dishwasher, Disposal, Dryer, Electric Range, Electric Water Heater, Microwave, Refrigerator, Washer
Heat Source Central, Electric
Exterior
Exterior Feature Covered Patio/Porch, Storage
Garage Spaces 2.0
Fence Wood
Utilities Available Cable Available, City Sewer, City Water, Concrete, Curbs, Underground Utilities
Roof Type Composition
Total Parking Spaces 2
Garage Yes
Building
Lot Description Interior Lot, Landscaped, Lrg. Backyard Grass
Story Two
Foundation Slab
Level or Stories Two
Structure Type Brick,Siding
Schools
Elementary Schools Comanche Springs
Middle Schools Prairie Vista
High Schools Saginaw
School District Eagle Mt-Saginaw Isd
Others
Pets Allowed No
Restrictions Animals,No Livestock,No Pets,No Smoking,No Sublease,No Waterbeds
Ownership Tax record
Pets Allowed No
Virtual Tour https://www.propertypanorama.com/instaview/ntreis/20837850

GET MORE INFORMATION

