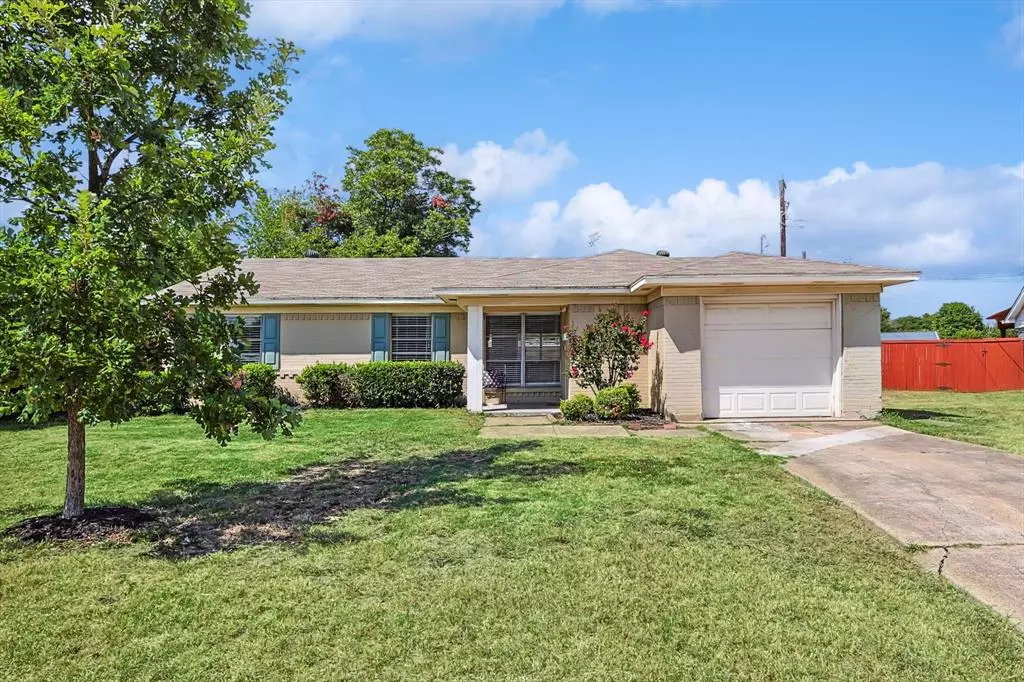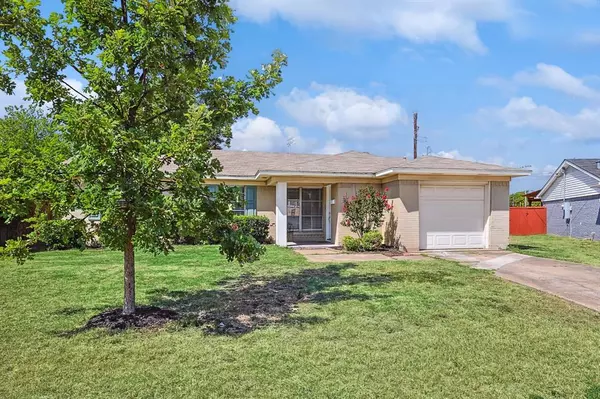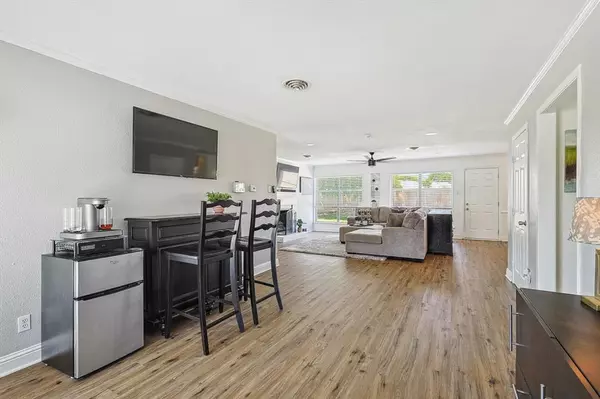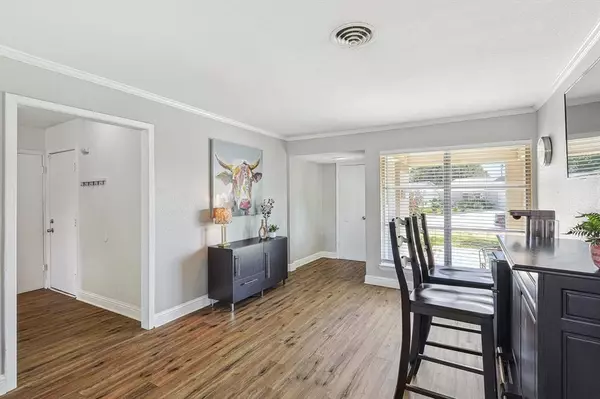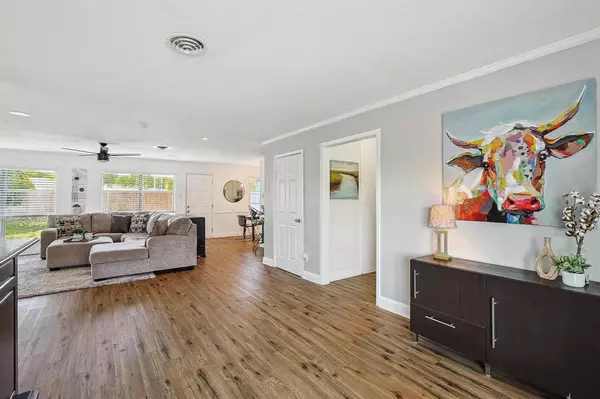1230 Ridgeway Drive Richardson, TX 75080
3 Beds
2 Baths
1,454 SqFt
UPDATED:
02/08/2025 08:04 PM
Key Details
Property Type Single Family Home
Sub Type Single Family Residence
Listing Status Active
Purchase Type For Sale
Square Footage 1,454 sqft
Price per Sqft $251
Subdivision Richardson Heights 07 4Th Sec
MLS Listing ID 20824399
Style Traditional
Bedrooms 3
Full Baths 2
HOA Y/N None
Year Built 1959
Annual Tax Amount $7,256
Lot Size 5,357 Sqft
Acres 0.123
Property Sub-Type Single Family Residence
Property Description
Location
State TX
County Dallas
Direction From Hwy 75, West on Spring Valley, Right on Waterview, left on Ridgeway, home is at the turn on the right
Rooms
Dining Room 1
Interior
Interior Features Cable TV Available, Eat-in Kitchen, High Speed Internet Available, Open Floorplan
Heating Central, Fireplace(s), Natural Gas
Cooling Ceiling Fan(s), Central Air, Electric
Flooring Carpet, Luxury Vinyl Plank
Fireplaces Number 1
Fireplaces Type Gas, Living Room, Wood Burning
Appliance Dishwasher, Disposal, Electric Oven, Gas Cooktop, Gas Water Heater, Microwave, Plumbed For Gas in Kitchen
Heat Source Central, Fireplace(s), Natural Gas
Exterior
Garage Spaces 1.0
Fence Wood
Utilities Available City Sewer, City Water
Roof Type Composition
Total Parking Spaces 1
Garage Yes
Building
Lot Description Interior Lot, Landscaped, Lrg. Backyard Grass
Story One
Foundation Slab
Level or Stories One
Schools
Elementary Schools Dover
High Schools Richardson
School District Richardson Isd
Others
Ownership See Agent
Acceptable Financing Cash, Conventional, FHA, VA Loan
Listing Terms Cash, Conventional, FHA, VA Loan
Virtual Tour https://www.propertypanorama.com/instaview/ntreis/20824399

GET MORE INFORMATION

