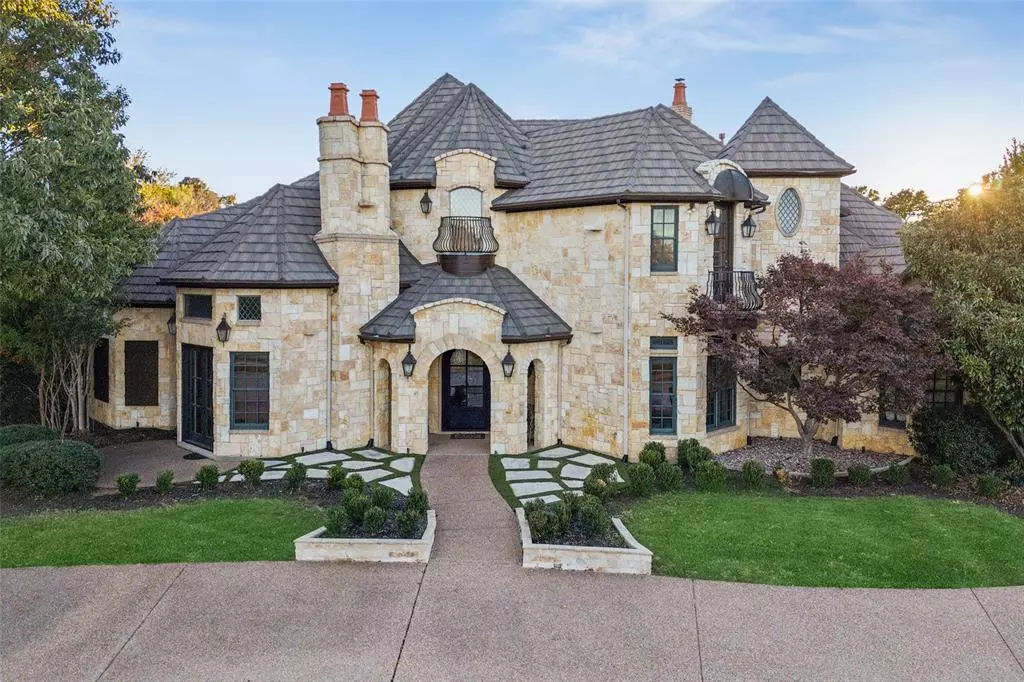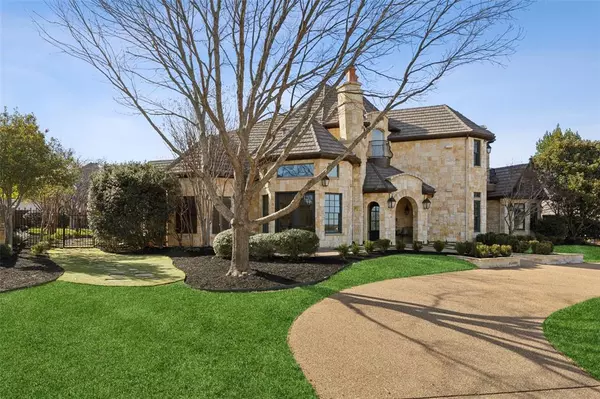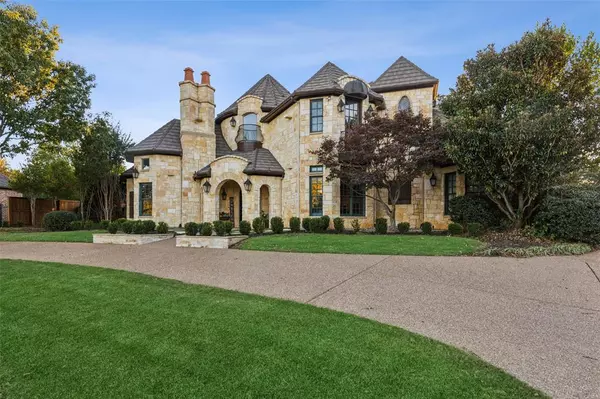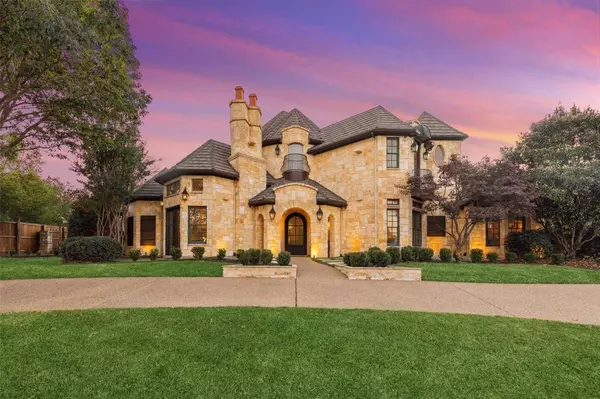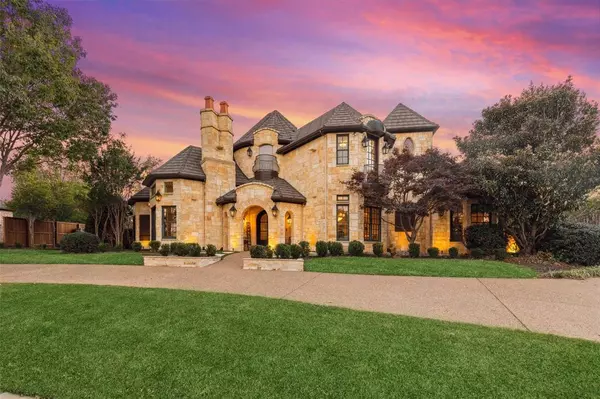1824 Kinsale Drive Keller, TX 76262
4 Beds
5 Baths
5,802 SqFt
OPEN HOUSE
Sat Feb 08, 1:00pm - 3:00pm
UPDATED:
02/05/2025 04:10 AM
Key Details
Property Type Single Family Home
Sub Type Single Family Residence
Listing Status Active
Purchase Type For Sale
Square Footage 5,802 sqft
Price per Sqft $301
Subdivision Oakmont Hills Add
MLS Listing ID 20834129
Style English,French,Traditional
Bedrooms 4
Full Baths 4
Half Baths 1
HOA Fees $1,500/ann
HOA Y/N Mandatory
Year Built 2002
Lot Size 0.757 Acres
Acres 0.757
Property Description
Location
State TX
County Tarrant
Community Jogging Path/Bike Path, Lake
Direction From 114, West on Dove, South on Pearson, East on Coventry to Kinsale
Rooms
Dining Room 2
Interior
Interior Features Built-in Features, Cable TV Available, Central Vacuum, Decorative Lighting, Double Vanity, Eat-in Kitchen, Granite Counters, High Speed Internet Available, Kitchen Island, Multiple Staircases, Sound System Wiring, Vaulted Ceiling(s), Walk-In Closet(s), Wet Bar
Heating Central, Natural Gas, Zoned
Cooling Ceiling Fan(s), Central Air, Electric, Zoned
Flooring Carpet, Ceramic Tile, Stone, Tile, Wood
Fireplaces Number 3
Fireplaces Type Family Room, Gas Logs, Gas Starter, Library, Masonry, Stone
Equipment Intercom
Appliance Built-in Refrigerator, Dishwasher, Disposal, Electric Oven, Gas Cooktop, Gas Water Heater, Microwave, Double Oven, Plumbed For Gas in Kitchen
Heat Source Central, Natural Gas, Zoned
Laundry Utility Room, Full Size W/D Area, Washer Hookup, Other
Exterior
Exterior Feature Attached Grill, Balcony, Covered Patio/Porch, Rain Gutters, Lighting
Garage Spaces 4.0
Fence Brick, Gate, Metal, Wood
Pool Diving Board, Gunite, Heated, In Ground, Pool/Spa Combo
Community Features Jogging Path/Bike Path, Lake
Utilities Available City Sewer, City Water, Curbs, Sidewalk, Underground Utilities
Roof Type Metal
Total Parking Spaces 4
Garage Yes
Private Pool 1
Building
Lot Description Interior Lot, Irregular Lot, Landscaped, Lrg. Backyard Grass, Many Trees, Sprinkler System, Subdivision
Story Two
Foundation Slab
Level or Stories Two
Structure Type Brick,Rock/Stone
Schools
Elementary Schools Florence
Middle Schools Keller
High Schools Keller
School District Keller Isd
Others
Ownership See Tax Records
Acceptable Financing Cash, Conventional
Listing Terms Cash, Conventional
Special Listing Condition Aerial Photo

GET MORE INFORMATION

