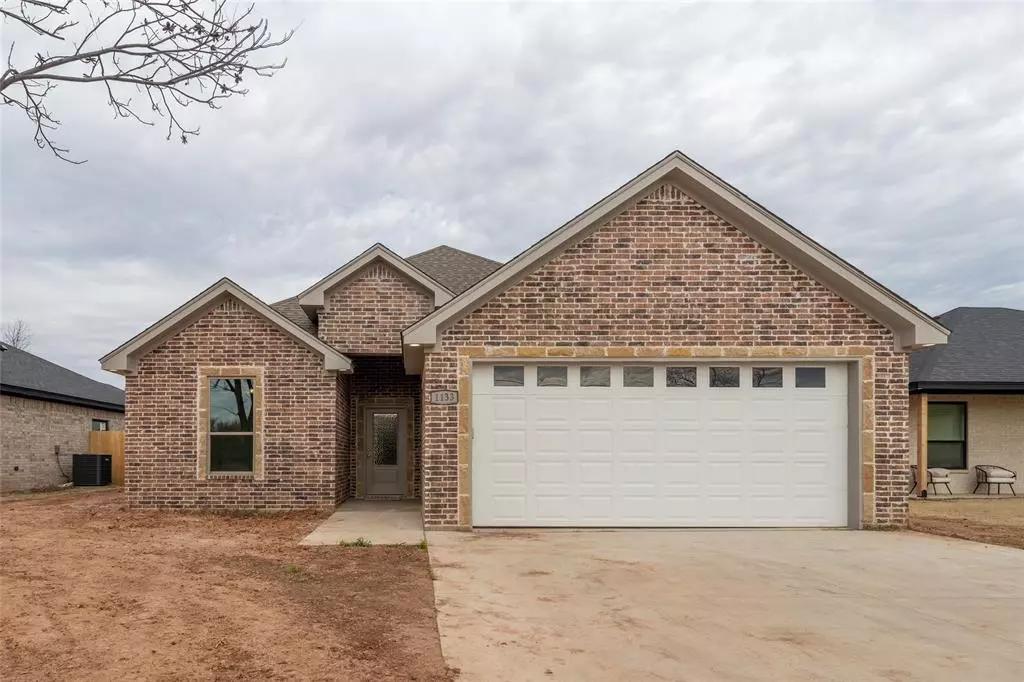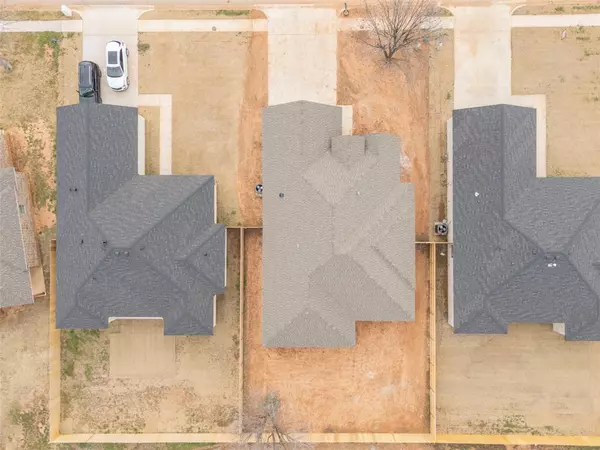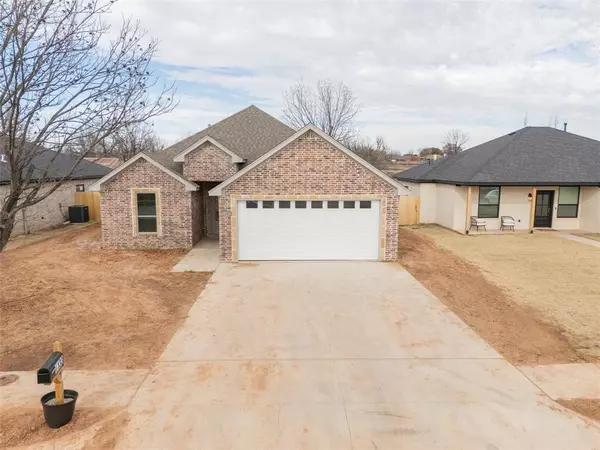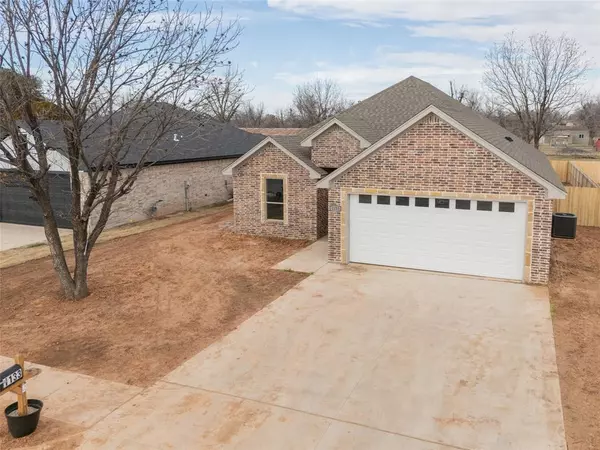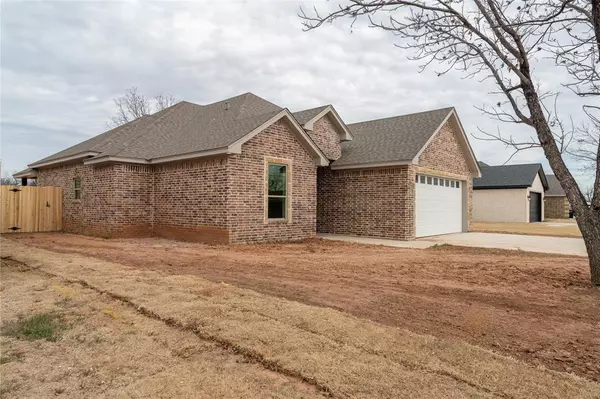1133 Crescent Lane Wichita Falls, TX 76306
4 Beds
2 Baths
2,012 SqFt
UPDATED:
02/05/2025 04:10 AM
Key Details
Property Type Single Family Home
Sub Type Single Family Residence
Listing Status Active
Purchase Type For Sale
Square Footage 2,012 sqft
Price per Sqft $146
MLS Listing ID 20832069
Style Traditional
Bedrooms 4
Full Baths 2
HOA Y/N None
Year Built 2024
Lot Size 7,840 Sqft
Acres 0.18
Lot Dimensions 60 x 130
Property Sub-Type Single Family Residence
Property Description
Location
State TX
County Wichita
Direction Located on Crescent Lane
Rooms
Dining Room 1
Interior
Interior Features Built-in Features, Eat-in Kitchen, Granite Counters, High Speed Internet Available, Kitchen Island, Open Floorplan, Pantry
Heating Central, Electric, Fireplace(s)
Cooling Central Air, Electric
Flooring Carpet, Linoleum, Vinyl
Fireplaces Number 1
Fireplaces Type Electric, Living Room
Appliance Dishwasher, Disposal, Electric Cooktop, Electric Oven, Microwave, Refrigerator
Heat Source Central, Electric, Fireplace(s)
Laundry Electric Dryer Hookup, Utility Room, Full Size W/D Area, Washer Hookup, On Site
Exterior
Exterior Feature Covered Patio/Porch
Garage Spaces 2.0
Fence Back Yard, Fenced, Privacy, Wood
Utilities Available City Sewer, City Water, Electricity Available, Electricity Connected, Sewer Available
Roof Type Composition
Total Parking Spaces 2
Garage Yes
Building
Lot Description Interior Lot
Story One
Foundation Slab
Level or Stories One
Structure Type Brick
Schools
Elementary Schools City View
High Schools City View
School District City View Isd
Others
Ownership Dilts Construction INC
Acceptable Financing Cash, Conventional, FHA, VA Loan
Listing Terms Cash, Conventional, FHA, VA Loan
Special Listing Condition Aerial Photo
Virtual Tour https://www.propertypanorama.com/instaview/ntreis/20832069

GET MORE INFORMATION

