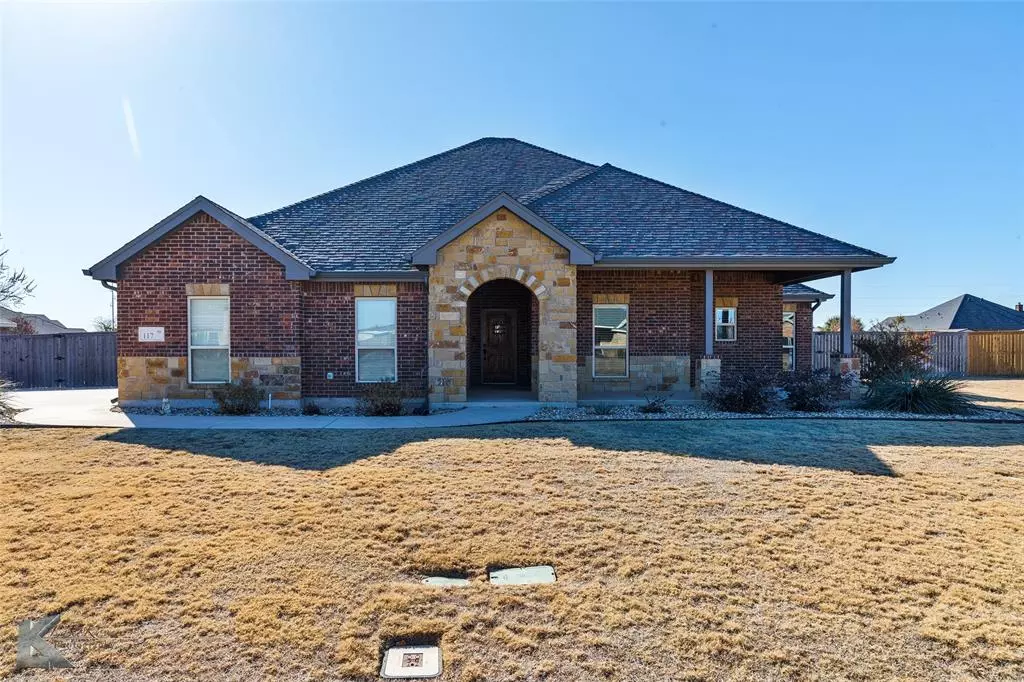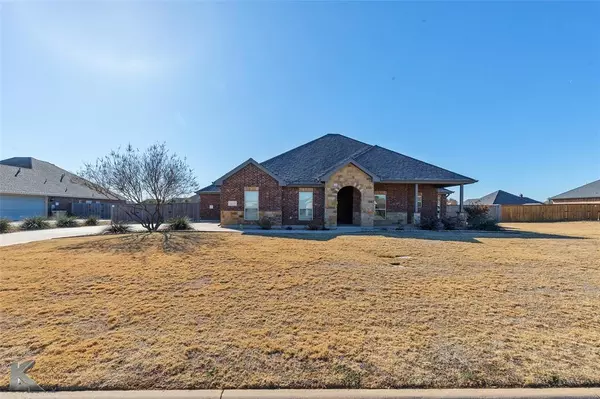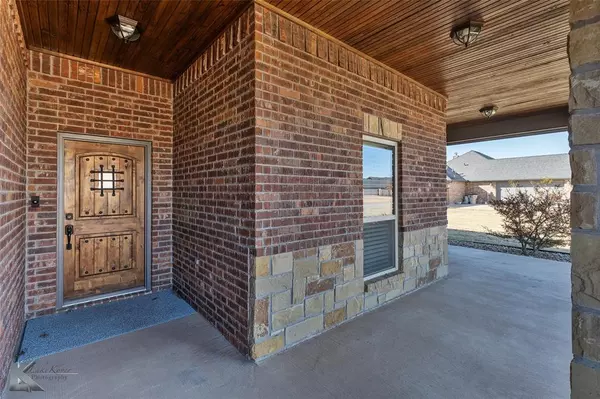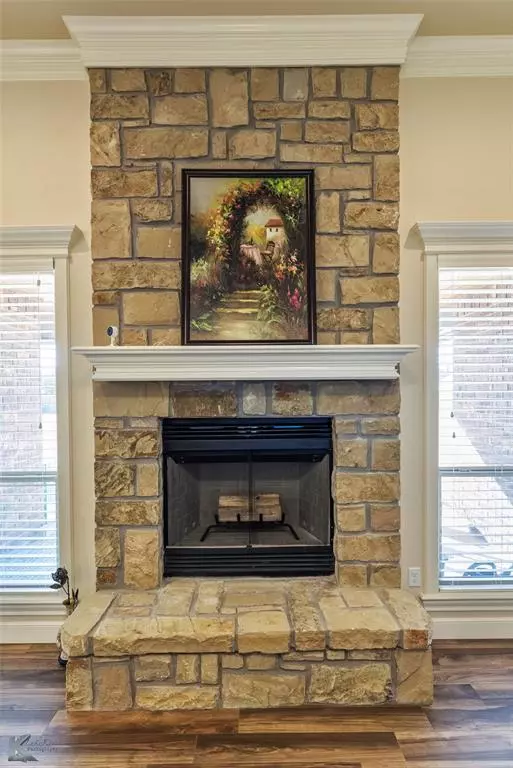117 Kristi Path Abilene, TX 79602
4 Beds
3 Baths
2,122 SqFt
UPDATED:
01/26/2025 09:04 PM
Key Details
Property Type Single Family Home
Sub Type Single Family Residence
Listing Status Active
Purchase Type For Sale
Square Footage 2,122 sqft
Price per Sqft $209
Subdivision Sawgrass Add
MLS Listing ID 20823228
Style Traditional
Bedrooms 4
Full Baths 3
HOA Fees $250/ann
HOA Y/N Mandatory
Year Built 2016
Annual Tax Amount $7,209
Lot Size 0.660 Acres
Acres 0.66
Property Description
Location
State TX
County Taylor
Community Curbs
Direction From HWY 84 South, take FM 707 Exit. Turn left-east on FM 707-S Beltway. Travel nearly 2 miles. Turn left- North onto Pilgrim Road. Turn right-East onto Kristi Path, home will be on right almost to the end of the cul-de-sac
Rooms
Dining Room 1
Interior
Interior Features Built-in Features, Cable TV Available, Decorative Lighting, Double Vanity, Eat-in Kitchen, Flat Screen Wiring, Granite Counters, High Speed Internet Available, Kitchen Island, Open Floorplan, Pantry, Walk-In Closet(s)
Heating Central, Electric, Fireplace(s)
Cooling Ceiling Fan(s), Central Air, Electric
Flooring Carpet, Ceramic Tile, Tile
Fireplaces Number 1
Fireplaces Type Living Room
Appliance Dishwasher, Disposal, Electric Cooktop, Electric Water Heater, Microwave, Double Oven
Heat Source Central, Electric, Fireplace(s)
Laundry Utility Room, Full Size W/D Area
Exterior
Exterior Feature Covered Patio/Porch, Rain Gutters
Garage Spaces 2.0
Fence Back Yard, Fenced, Front Yard, Privacy, Wood
Community Features Curbs
Utilities Available All Weather Road, Asphalt, Co-op Water, Community Mailbox, Concrete, Curbs, Electricity Available, Electricity Connected, Septic
Roof Type Composition
Total Parking Spaces 2
Garage Yes
Building
Lot Description Cul-De-Sac, Few Trees, Interior Lot, Landscaped, Lrg. Backyard Grass, Sprinkler System, Subdivision
Story One
Foundation Slab
Level or Stories One
Structure Type Brick,Rock/Stone
Schools
Elementary Schools Wylie East
High Schools Wylie
School District Wylie Isd, Taylor Co.
Others
Restrictions Deed
Ownership Of Record
Acceptable Financing Cash, Conventional, FHA, VA Loan
Listing Terms Cash, Conventional, FHA, VA Loan
Special Listing Condition Deed Restrictions, Survey Available

GET MORE INFORMATION





