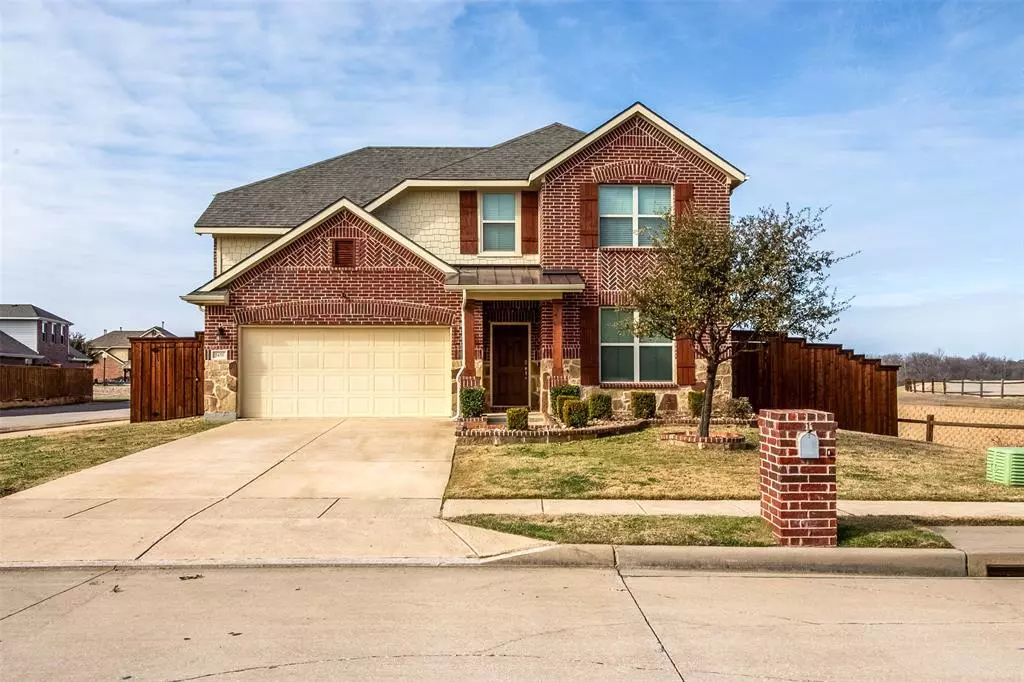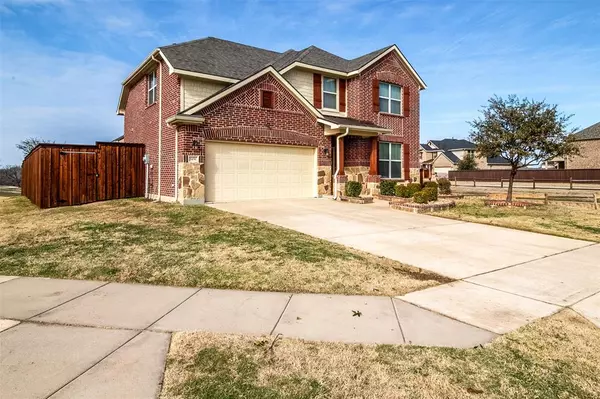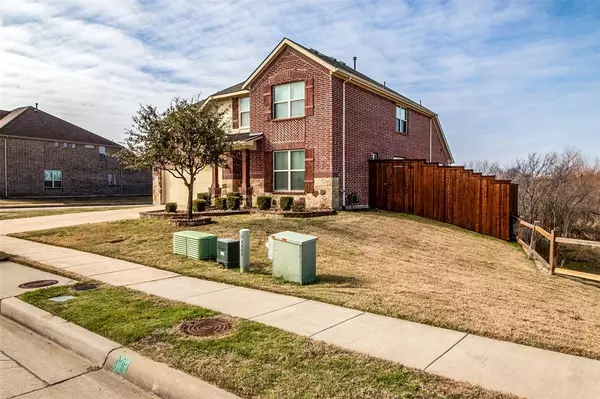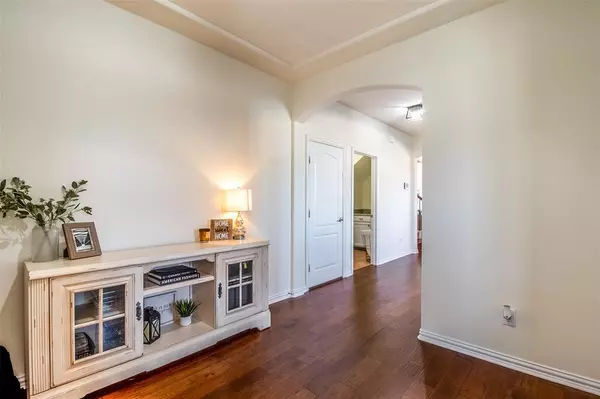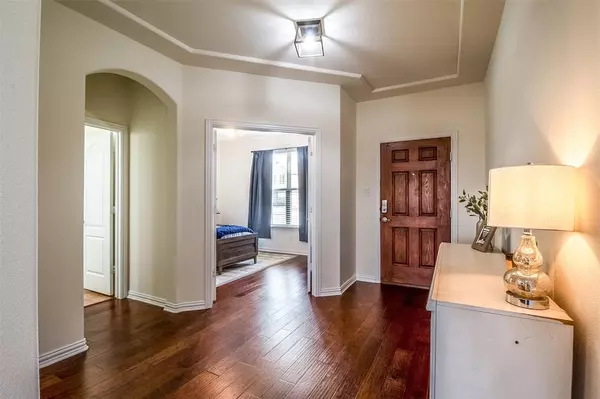3456 Canyon Lake Drive Little Elm, TX 75068
4 Beds
4 Baths
2,754 SqFt
UPDATED:
02/06/2025 02:16 PM
Key Details
Property Type Single Family Home
Sub Type Single Family Residence
Listing Status Pending
Purchase Type For Sale
Square Footage 2,754 sqft
Price per Sqft $188
Subdivision Sunset Pointe Ph Sixteen
MLS Listing ID 20821944
Style Traditional
Bedrooms 4
Full Baths 3
Half Baths 1
HOA Fees $600/ann
HOA Y/N Mandatory
Year Built 2016
Annual Tax Amount $8,646
Lot Size 7,361 Sqft
Acres 0.169
Property Sub-Type Single Family Residence
Property Description
The open-concept floorplan boasts hardwood flooring and a gourmet kitchen with granite countertops, stainless steel appliances, a gas cooktop, under-cabinet lighting, and pot and pan drawers—perfect for culinary enthusiasts. Additional features include a dedicated office, formal dining area, and an expansive upstairs entertainment loft.
The luxurious primary suite offers a spa-like retreat with a large soaking tub, separate shower, dual vanities, and a massive walk-in closet. Upstairs, the third bedroom includes an en-suite bath and is pre-wired for a full media room experience.
This home has been meticulously maintained with recent updates, including: Newly painted interiors downstairs and in common upstairs areas. New roof (installed December 2024). Newly stained 8-foot board-on-board cedar fence, shutters, front door, and columns. Brand-new back door.
Reverse osmosis system at the kitchen sink and full home water softening system. Other highlights include a remote-controlled fireplace, upgraded wrought-iron staircase spindles, and a master bedroom extension. The property is located in Frisco ISD, with access to four community pools, walking trails, and more.
Don't miss this incredible opportunity to own a home that combines elegance, functionality, and a fantastic location. Schedule your tour today!
Location
State TX
County Denton
Direction From 423 go West on Woodlake Parkway, take a right on Canyon Lake Drive. Home will be on the left.
Rooms
Dining Room 2
Interior
Interior Features Cable TV Available, Granite Counters, High Speed Internet Available, Open Floorplan, Sound System Wiring, Walk-In Closet(s)
Heating Central, Natural Gas
Cooling Central Air, Electric
Flooring Carpet, Ceramic Tile, Wood
Fireplaces Number 1
Fireplaces Type Gas Logs, Living Room, Stone
Appliance Dishwasher, Disposal, Electric Oven, Gas Cooktop, Microwave, Water Filter, Water Purifier, Water Softener
Heat Source Central, Natural Gas
Laundry Electric Dryer Hookup, Utility Room, Washer Hookup
Exterior
Garage Spaces 2.0
Utilities Available City Sewer, City Water
Roof Type Composition
Total Parking Spaces 2
Garage Yes
Building
Lot Description Corner Lot, Greenbelt, Sprinkler System
Story Two
Foundation Slab
Level or Stories Two
Structure Type Brick,Fiber Cement,Rock/Stone
Schools
Elementary Schools Robertson
Middle Schools Stafford
High Schools Panther Creek
School District Frisco Isd
Others
Ownership Derek Thomas
Acceptable Financing Cash, Conventional, FHA, VA Assumable, VA Loan
Listing Terms Cash, Conventional, FHA, VA Assumable, VA Loan
Virtual Tour https://mls.realtour.biz/3456CanyonLakeDr/LittleElm/TX

GET MORE INFORMATION

