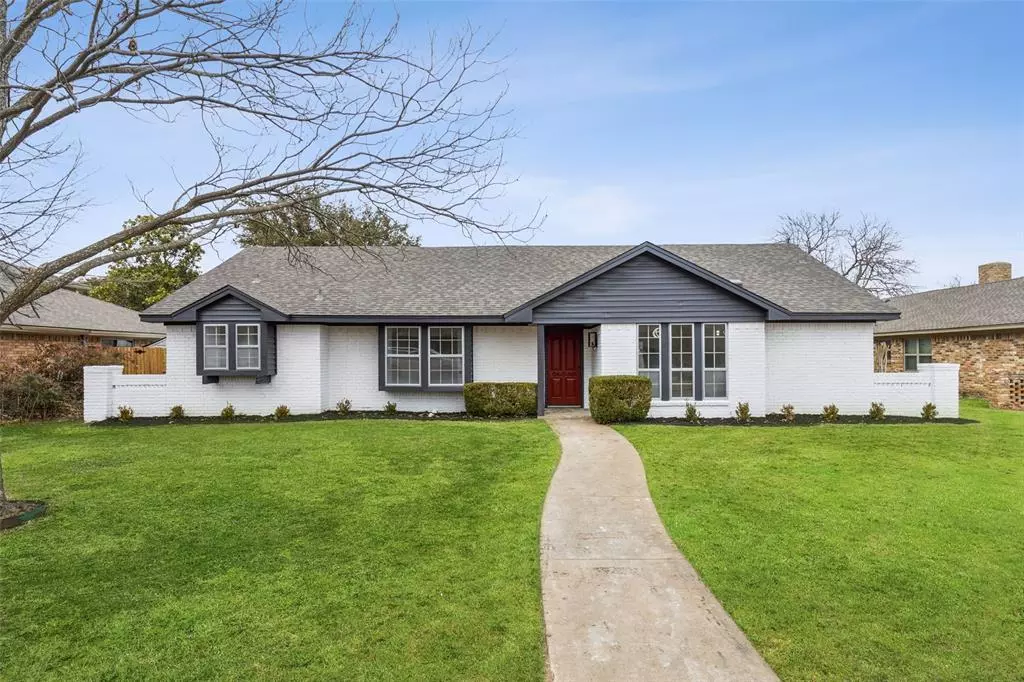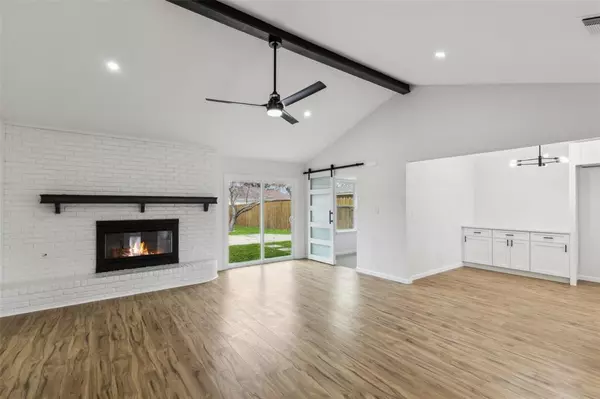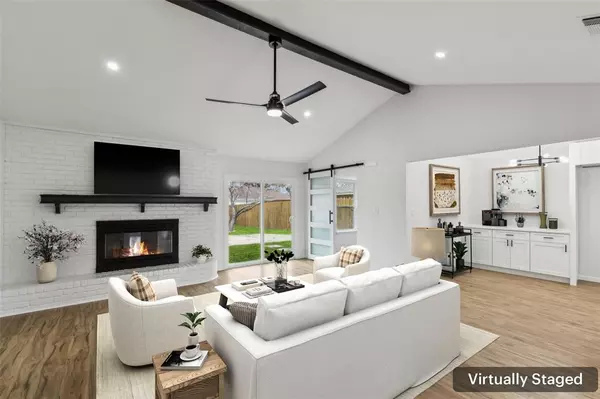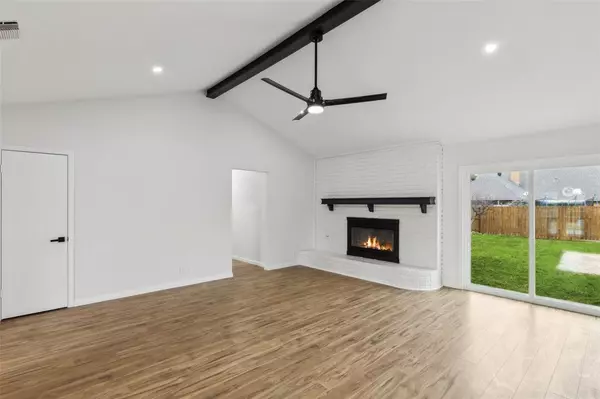911 Pebblebrook Drive Allen, TX 75002
4 Beds
2 Baths
2,030 SqFt
OPEN HOUSE
Sun Jan 26, 10:00am - 12:00pm
UPDATED:
01/25/2025 06:04 PM
Key Details
Property Type Single Family Home
Sub Type Single Family Residence
Listing Status Active
Purchase Type For Sale
Square Footage 2,030 sqft
Price per Sqft $238
Subdivision Fountain Park Second Sec
MLS Listing ID 20815472
Style Ranch
Bedrooms 4
Full Baths 2
HOA Y/N None
Year Built 1975
Annual Tax Amount $5,688
Lot Size 9,147 Sqft
Acres 0.21
Property Description
Enter this recently remodeled gem, where modern design meets comfortable living. This 4-bedroom, 2-bath home is ready for you to call your own! Filled with natural light and designer touches, every corner of this home has been thoughtfully crafted for both style and functionality. At the heart of the home, you'll find an inviting living room with a vaulted, beamed ceiling and a cozy brick fireplace—perfect for relaxing evenings. The enviable kitchen is a chef's dream, boasting built-in appliances, sleek countertops, a stylish backsplash, a large pantry, and a sunny breakfast nook. Hosting dinner parties? The formal dining room provides the ideal setting for intimate gatherings. The serene primary suite is your personal retreat, featuring an ensuite bath with dual sinks, an impressive shower, and a spacious walk-in closet. Three additional bedrooms offer plenty of space for guests, complemented by an updated bath with modern finishes. Don't miss the elegant home office—perfect for remote work or creative pursuits. Outside, the private backyard offers a peaceful oasis for relaxation or entertaining. Located in a prime Allen neighborhood, this home is just moments from parks, shopping, dining, and top-rated schools. Come see why this property is the perfect place to make memories! 3D tour is available online!
Location
State TX
County Collin
Direction Head northeast on US-75 N Take exit 35 toward Allen Dr At the traffic circle, take the 1st exit onto N Allen Dr At the traffic circle, take the 2nd exit onto St Mary Dr Turn left onto N Greenville Ave Turn right onto Pebblebrook Dr
Rooms
Dining Room 1
Interior
Interior Features Chandelier, Decorative Lighting, Open Floorplan
Heating Natural Gas
Cooling Electric
Flooring Luxury Vinyl Plank
Fireplaces Number 1
Fireplaces Type Brick, Wood Burning
Appliance Dishwasher, Disposal, Electric Cooktop, Electric Water Heater, Microwave, Convection Oven, Vented Exhaust Fan
Heat Source Natural Gas
Laundry Electric Dryer Hookup, Utility Room, Washer Hookup
Exterior
Garage Spaces 2.0
Utilities Available City Sewer, City Water, Electricity Connected
Roof Type Shingle
Total Parking Spaces 2
Garage Yes
Building
Story One
Foundation Slab
Level or Stories One
Structure Type Aluminum Siding,Brick
Schools
Elementary Schools Reed
Middle Schools Ereckson
High Schools Allen
School District Allen Isd
Others
Ownership On File
Acceptable Financing Cash, Conventional, VA Loan
Listing Terms Cash, Conventional, VA Loan

GET MORE INFORMATION





