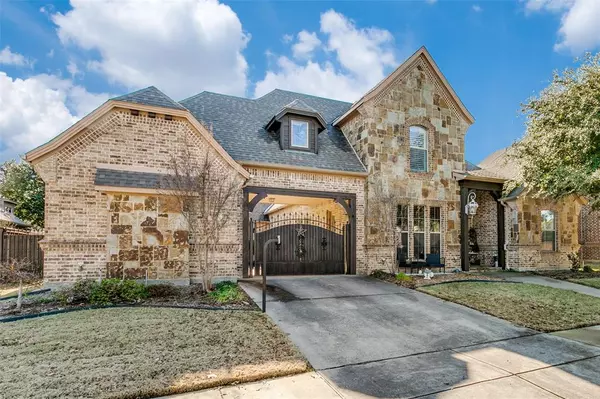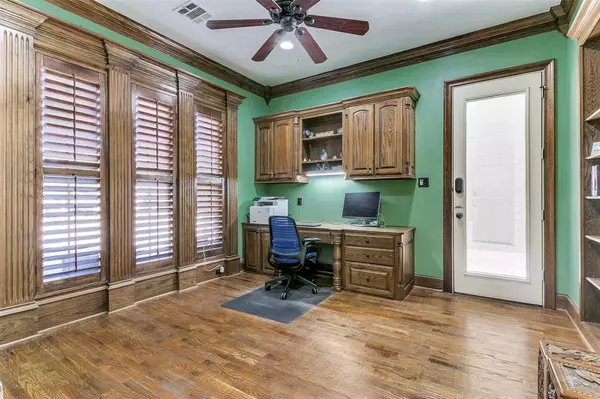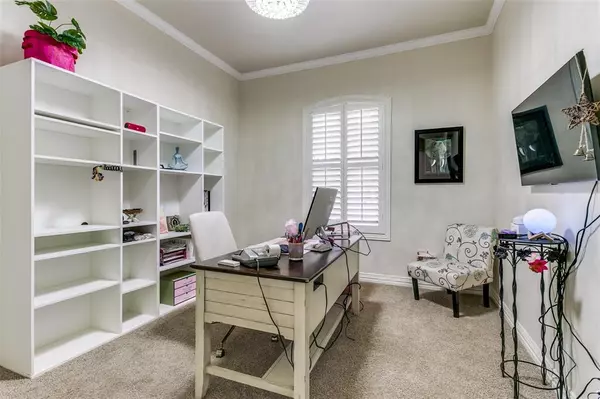8212 Oak Knoll Drive North Richland Hills, TX 76182
4 Beds
3 Baths
3,747 SqFt
UPDATED:
01/18/2025 01:13 PM
Key Details
Property Type Single Family Home
Sub Type Single Family Residence
Listing Status Active
Purchase Type For Sale
Square Footage 3,747 sqft
Price per Sqft $200
Subdivision Forest Glenn West Ph Ii
MLS Listing ID 20819463
Bedrooms 4
Full Baths 3
HOA Fees $396/ann
HOA Y/N Mandatory
Year Built 2006
Annual Tax Amount $15,379
Lot Size 9,888 Sqft
Acres 0.227
Property Description
The living room impresses with soaring ceilings, a stunning floor-to-ceiling fireplace, and picturesque views of the backyard, blending comfort and style seamlessly. The kitchen is a chef's dream, boasting exquisite woodwork, stainless steel appliances, a large central island, two sinks, and a double oven—perfect for hosting gatherings or preparing gourmet meals.
Three bedrooms are conveniently located on the main floor, while the fourth, situated upstairs, can serve as a private guest suite or a media room, with a spacious game room and full bathroom, offering flexibility to suit your lifestyle.
Step outside to a backyard designed for entertaining, featuring a covered patio with a cozy fireplace—ideal for year-round enjoyment and a gazebo. The property also includes an automatic gated driveway, providing additional security and space for play, as well as being located just minutes from scenic bike trails and parks.
This home perfectly combines luxury, functionality, and location, making it a must-see!
Location
State TX
County Tarrant
Community Curbs, Jogging Path/Bike Path, Sidewalks
Direction Driving W on Tarrant Pkwy, turn left at Smithfield Rd. Left on Oak Knoll Drive. Property is on the right side.
Rooms
Dining Room 2
Interior
Interior Features Cable TV Available, Decorative Lighting, Dry Bar, Eat-in Kitchen, Granite Counters, High Speed Internet Available, Kitchen Island, Natural Woodwork, Open Floorplan, Pantry, Wainscoting, Walk-In Closet(s)
Heating Central, Fireplace(s), Natural Gas
Cooling Central Air, Multi Units
Flooring Carpet, Tile, Wood
Fireplaces Number 2
Fireplaces Type Brick, Gas, Gas Logs, Living Room, Outside, Stone
Appliance Built-in Gas Range, Dishwasher, Disposal, Microwave, Convection Oven, Double Oven, Refrigerator, Water Filter
Heat Source Central, Fireplace(s), Natural Gas
Laundry Gas Dryer Hookup, Utility Room, Full Size W/D Area
Exterior
Exterior Feature Courtyard, Covered Patio/Porch, Rain Gutters, Lighting
Garage Spaces 3.0
Fence Fenced, Wood, Wrought Iron
Community Features Curbs, Jogging Path/Bike Path, Sidewalks
Utilities Available Asphalt, City Sewer, City Water, Curbs, Electricity Available, Individual Gas Meter, Individual Water Meter, Underground Utilities
Roof Type Composition
Total Parking Spaces 2
Garage Yes
Building
Lot Description Few Trees, Interior Lot, Landscaped, Sprinkler System, Subdivision
Story Two
Foundation Slab
Level or Stories Two
Structure Type Brick
Schools
Elementary Schools Greenvalle
Middle Schools Northridge
High Schools Richland
School District Birdville Isd
Others
Ownership Reuben & Anita Salazar
Acceptable Financing Cash, Conventional, FHA, VA Loan
Listing Terms Cash, Conventional, FHA, VA Loan
Special Listing Condition Owner/ Agent, Survey Available, Utility Easement

GET MORE INFORMATION





