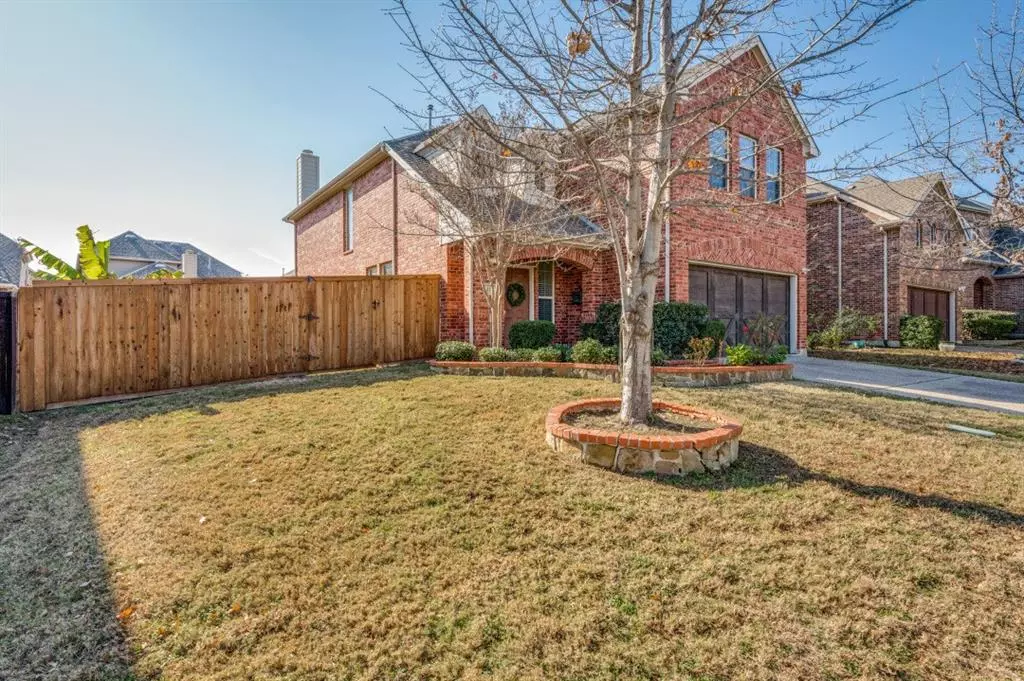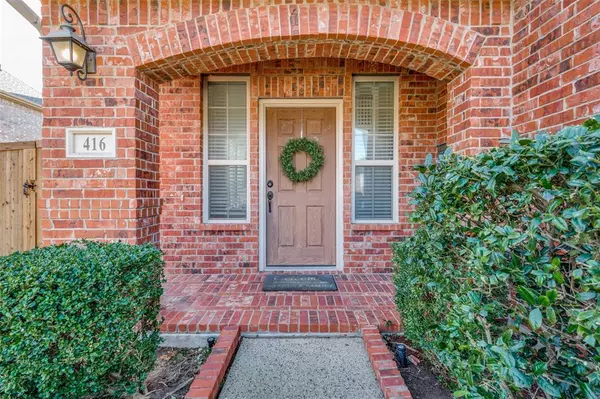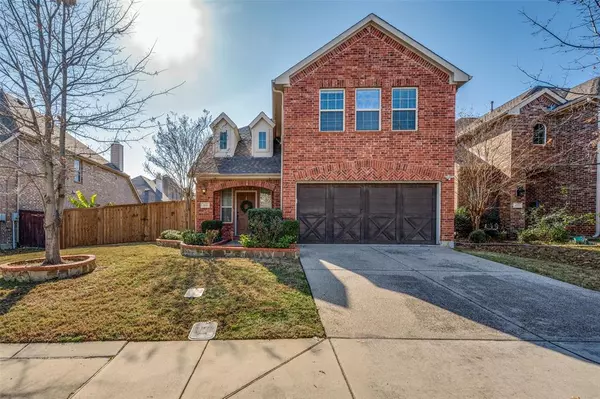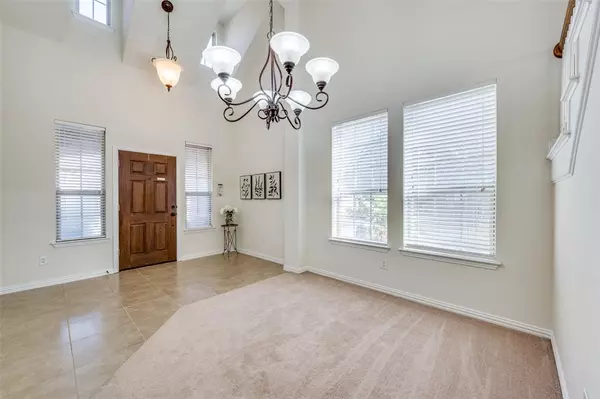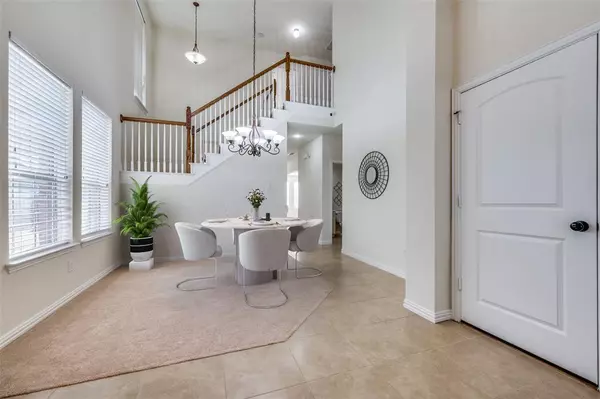416 Chester Drive Lewisville, TX 75056
4 Beds
3 Baths
2,573 SqFt
UPDATED:
01/05/2025 06:31 PM
Key Details
Property Type Single Family Home
Sub Type Single Family Residence
Listing Status Active
Purchase Type For Sale
Square Footage 2,573 sqft
Price per Sqft $225
Subdivision Castle Hills Ph Vi Sec C
MLS Listing ID 20805384
Style Traditional
Bedrooms 4
Full Baths 3
HOA Fees $1,360/ann
HOA Y/N Mandatory
Year Built 2010
Lot Size 6,621 Sqft
Acres 0.152
Property Description
This 4 bedroom, 3 full bath home is ready for new owners. The open kitchen offers a gas cooktop (vents to the outside), stainless appliances and a spacious breakfast bar for extra seating. The kitchen is open to the family and is perfect for entertaining and boasts a cozy corner fireplace. A secondary bedroom is located on the main floor with access to a full bath and could be used as a study. The primary suite is generously sized, offering a garden tub and walk-in closet. The large Game room located over the garage. One of the biggest lots in the subdivision will give space for garden or pool. Storage shed for lawn mower, bikes, or garden tools. The large covered patio with gas stub out is ready for that BBQ. The Castle Hills community offers 6 pools plus many parks, sand volleyball, tennis, basketball courts, community events, ponds for fishing and The Villages Shops and Restaurants. Castle Hills is one of The Best Communities in the Dallas Area....
Location
State TX
County Denton
Community Club House, Community Pool, Fitness Center, Golf, Greenbelt, Jogging Path/Bike Path, Lake, Park, Pickle Ball Court, Playground, Pool, Sidewalks, Tennis Court(S), Other
Direction GPS
Rooms
Dining Room 2
Interior
Interior Features Cable TV Available, Granite Counters, High Speed Internet Available, Open Floorplan, Pantry, Vaulted Ceiling(s)
Heating Central, Fireplace(s), Natural Gas
Cooling Ceiling Fan(s), Central Air
Flooring Carpet, Ceramic Tile
Fireplaces Number 1
Fireplaces Type Family Room, Gas Logs, Gas Starter
Appliance Dishwasher, Disposal, Electric Oven, Gas Range, Microwave
Heat Source Central, Fireplace(s), Natural Gas
Laundry Full Size W/D Area
Exterior
Exterior Feature Covered Patio/Porch, Rain Gutters
Garage Spaces 2.0
Fence Wood
Community Features Club House, Community Pool, Fitness Center, Golf, Greenbelt, Jogging Path/Bike Path, Lake, Park, Pickle Ball Court, Playground, Pool, Sidewalks, Tennis Court(s), Other
Utilities Available City Sewer, City Water
Roof Type Composition
Total Parking Spaces 2
Garage Yes
Building
Lot Description Interior Lot
Story Two
Foundation Slab
Level or Stories Two
Structure Type Brick,Rock/Stone
Schools
Elementary Schools Independence
Middle Schools Killian
High Schools Hebron
School District Lewisville Isd
Others
Restrictions Deed
Ownership See Agent
Acceptable Financing Cash, Conventional, FHA, VA Loan
Listing Terms Cash, Conventional, FHA, VA Loan

GET MORE INFORMATION

