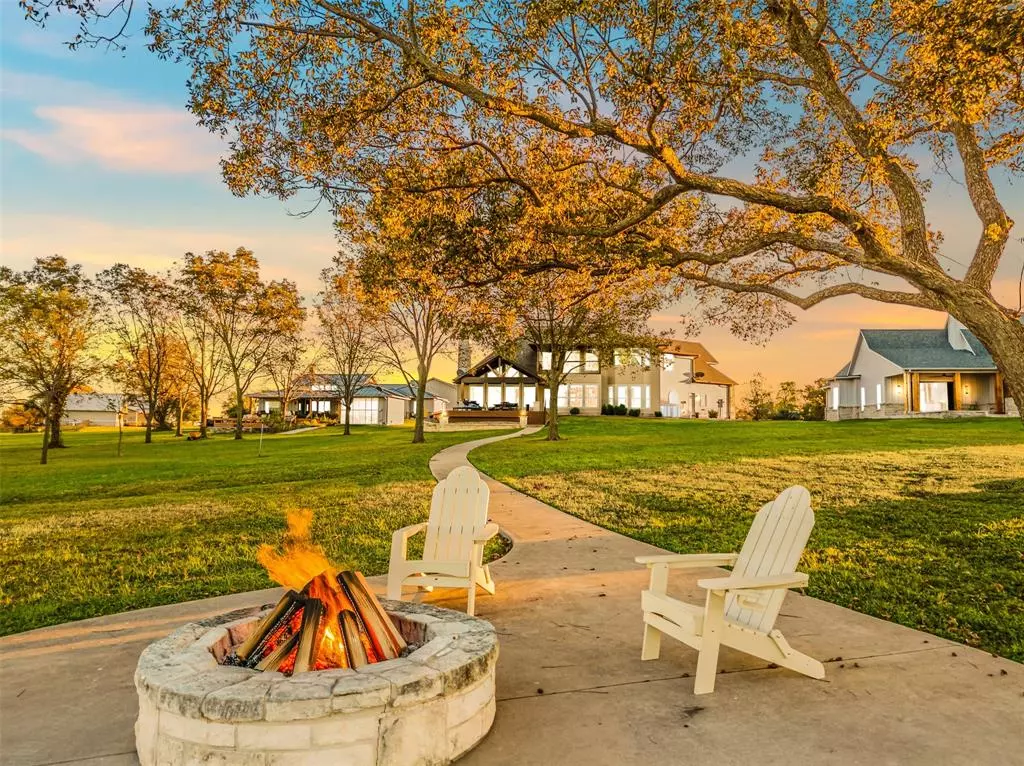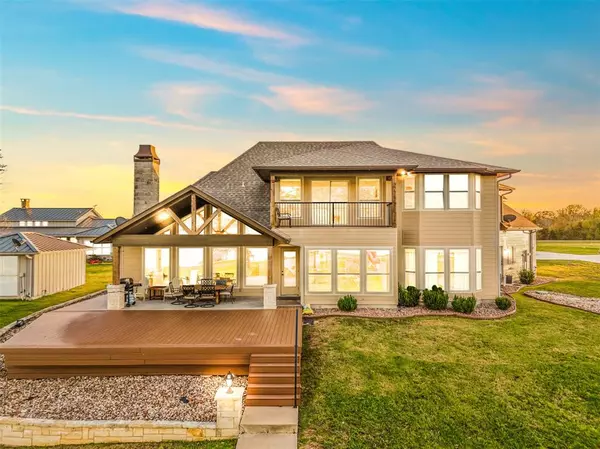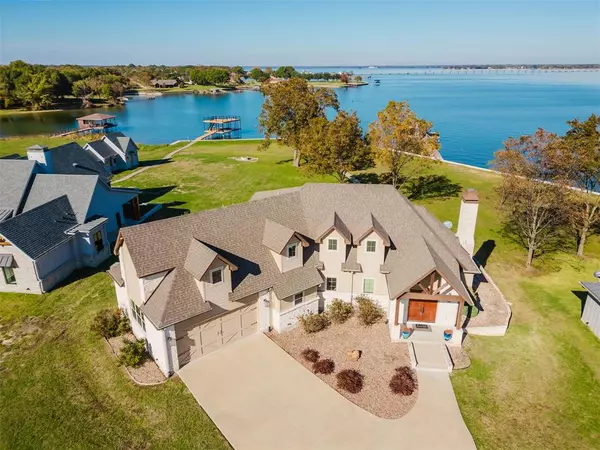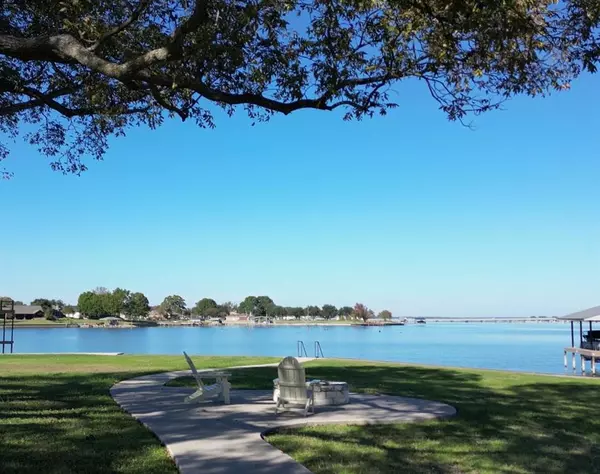113 Moonlight Point Corsicana, TX 75109
3 Beds
4 Baths
3,184 SqFt
UPDATED:
12/21/2024 12:11 AM
Key Details
Property Type Single Family Home
Sub Type Single Family Residence
Listing Status Active
Purchase Type For Sale
Square Footage 3,184 sqft
Price per Sqft $361
Subdivision Moonlight Pt On Richland Chamb
MLS Listing ID 20784103
Style Traditional
Bedrooms 3
Full Baths 3
Half Baths 1
HOA Fees $1,000/ann
HOA Y/N Mandatory
Year Built 2017
Annual Tax Amount $17,040
Lot Size 1.420 Acres
Acres 1.42
Property Description
The chef-inspired kitchen is a highlight, featuring a large granite island, high-end stainless steel KitchenAid appliances, including double ovens, a six-burner gas cooktop with pot filler, and a walk-in pantry. The wood flooring adds warmth to the space, making it both beautiful and practical.
The master suite offers a peaceful retreat with lake views, wood flooring, and a coffered ceiling. The luxurious en-suite bathroom includes heated tile floors, a garden tub, separate shower, and dual vanities for a spa-like experience.
Upstairs, the home offers even more exceptional spaces, including a workout room with vaulted ceilings and sliding glass doors leading to a covered lakeview balcony. A third living area, designed as a future media room, includes a wet bar for added convenience.
Additional features of this home include a spider mist system, two tankless water heaters, attic foam insulation for energy efficiency, and a beautifully landscaped exterior that enhances the outdoor living experience.
This lakeside home combines luxury, comfort, and serenity, providing the ultimate space for relaxation, entertaining, and enjoying the beauty of the lake. Whether you're hosting guests or unwinding in your private retreat, this home offers everything you need for an exceptional lakeside lifestyle.
Location
State TX
County Navarro
Community Community Sprinkler, Gated, Marina
Direction FROM 287 GO SOUTH ON HWY 287, THEN RIGHT ON SPUR 294 SOUTH & FOLLOW TO MOONLIGHT POINT FRONT GATE
Rooms
Dining Room 1
Interior
Interior Features Cable TV Available, Decorative Lighting, High Speed Internet Available, Vaulted Ceiling(s), Wainscoting, Walk-In Closet(s), Wet Bar
Heating Central, Fireplace Insert, Heat Pump
Cooling Ceiling Fan(s), Central Air, Gas
Flooring Carpet, Ceramic Tile, Tile, Wood
Fireplaces Number 1
Fireplaces Type Brick, Gas Logs, Gas Starter, Insert, Metal
Appliance Dishwasher, Disposal, Gas Cooktop, Microwave, Double Oven, Tankless Water Heater
Heat Source Central, Fireplace Insert, Heat Pump
Laundry Electric Dryer Hookup, Full Size W/D Area, Washer Hookup
Exterior
Exterior Feature Balcony, Covered Deck, Fire Pit, Rain Gutters, Lighting, Other
Garage Spaces 2.0
Fence None
Community Features Community Sprinkler, Gated, Marina
Utilities Available Aerobic Septic, All Weather Road, Cable Available, City Water, Individual Water Meter, Outside City Limits, Propane, Underground Utilities
Waterfront Description Lake Front,Lake Front – Main Body,Retaining Wall – Steel
Roof Type Composition
Total Parking Spaces 2
Garage Yes
Building
Lot Description Acreage, Few Trees, Interior Lot, Landscaped, Lrg. Backyard Grass, Sprinkler System, Subdivision, Water/Lake View, Waterfront
Story Two
Foundation Slab
Level or Stories Two
Structure Type Fiber Cement,Rock/Stone
Schools
Elementary Schools Mildred
Middle Schools Mildred
High Schools Mildred
School District Mildred Isd
Others
Restrictions Deed
Ownership Brian & Emily Roche
Acceptable Financing Cash, Conventional, FHA, Relocation Property, VA Loan
Listing Terms Cash, Conventional, FHA, Relocation Property, VA Loan

GET MORE INFORMATION





