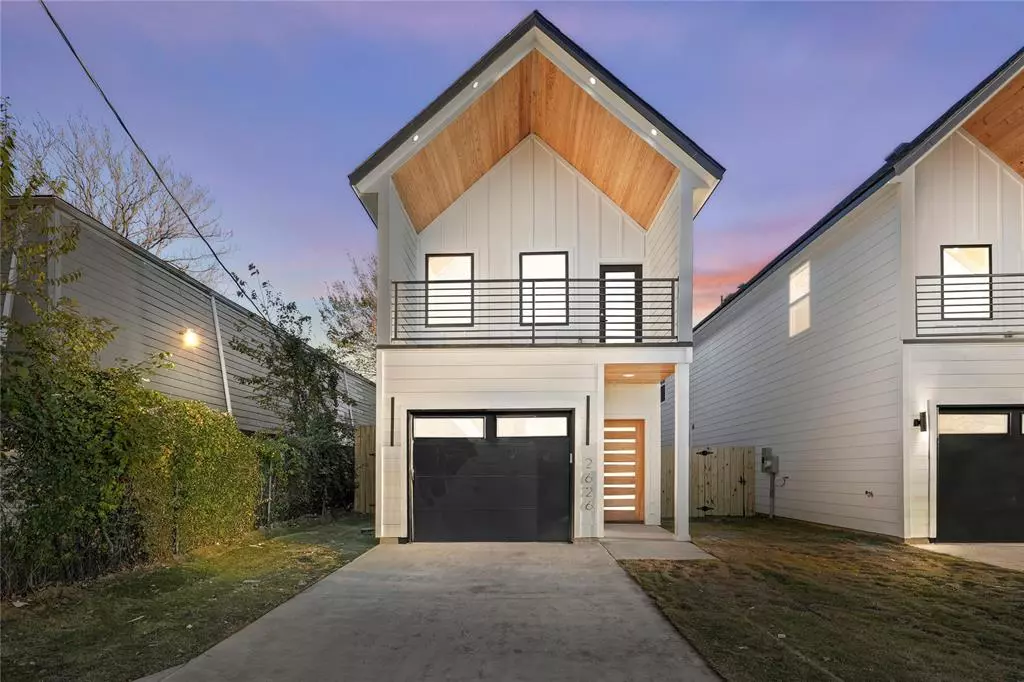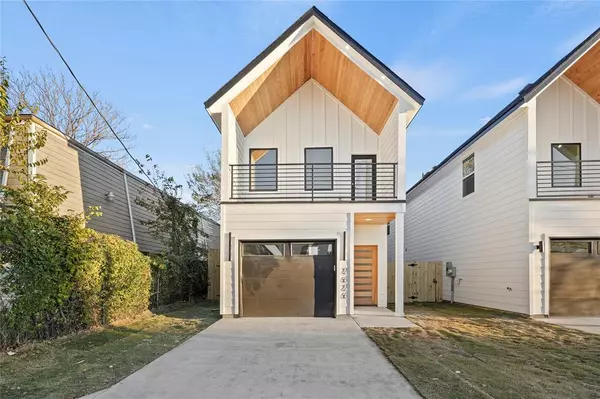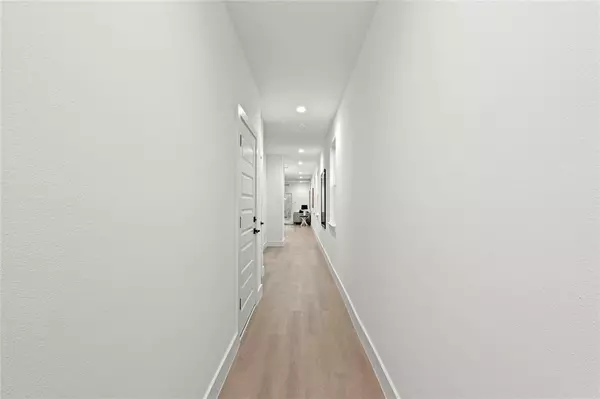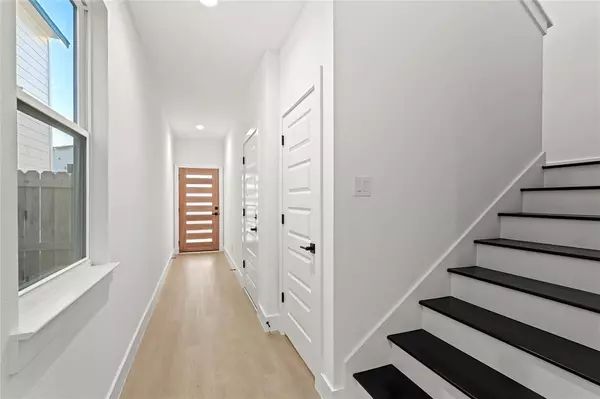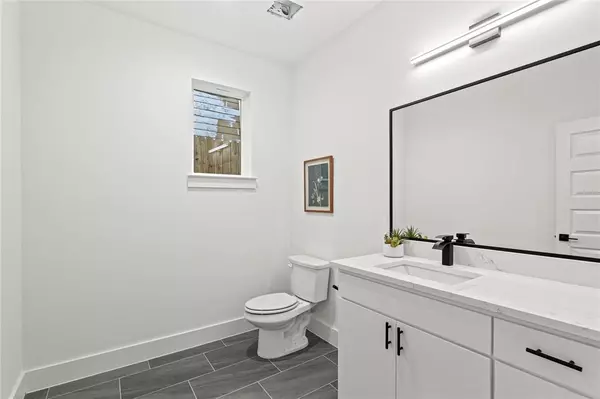2626 Pennsylvania Avenue Dallas, TX 75215
3 Beds
3 Baths
1,780 SqFt
UPDATED:
01/03/2025 09:34 PM
Key Details
Property Type Single Family Home
Sub Type Single Family Residence
Listing Status Active
Purchase Type For Sale
Square Footage 1,780 sqft
Price per Sqft $207
Subdivision South Park
MLS Listing ID 20790569
Style Contemporary/Modern
Bedrooms 3
Full Baths 2
Half Baths 1
HOA Y/N None
Year Built 2024
Lot Size 6,477 Sqft
Acres 0.1487
Property Description
This modern, contemporary two-story home exemplifies clean design and functionality, offering a stylish, minimalist aesthetic with a striking white and black exterior that stands out in its surroundings. The open-concept floorplan maximizes space, creating a bright and inviting atmosphere, enhanced by expansive windows that flood the home with natural light and highlight the sleek, high-quality finishes throughout.
Inside, the thoughtfully designed layout includes 3 generously sized bedrooms and 2.5 baths, featuring a luxurious master suite with a private en-suite bath. The kitchen, dining, and living areas flow effortlessly, making the space ideal for both everyday living and entertaining.
Situated just 7 minutes from downtown Dallas, this home offers the perfect blend of suburban tranquility and urban convenience. The private, 8-foot fenced backyard provides an additional oasis for outdoor enjoyment, ideal for relaxation or recreation. With its contemporary design, premium finishes, and prime location, this home is the perfect choice for those seeking modern living with both style and accessibility.
Location
State TX
County Dallas
Direction Please use preferred GPS :)
Rooms
Dining Room 1
Interior
Interior Features Built-in Features, Cable TV Available, Decorative Lighting, Eat-in Kitchen, Flat Screen Wiring, Granite Counters, High Speed Internet Available, Kitchen Island, Multiple Staircases, Natural Woodwork, Open Floorplan, Pantry, Walk-In Closet(s)
Heating Central, Fireplace(s)
Cooling Ceiling Fan(s), Central Air
Flooring Luxury Vinyl Plank
Fireplaces Number 1
Fireplaces Type Electric
Appliance Dishwasher, Disposal, Electric Cooktop, Electric Oven, Microwave
Heat Source Central, Fireplace(s)
Laundry Electric Dryer Hookup, Full Size W/D Area
Exterior
Exterior Feature Private Yard
Garage Spaces 1.0
Fence Back Yard, High Fence, Wood
Utilities Available City Sewer, City Water
Roof Type Composition,Shingle
Total Parking Spaces 1
Garage Yes
Building
Lot Description Few Trees, Level
Story Two
Foundation Slab
Level or Stories Two
Structure Type Siding
Schools
Elementary Schools King
Middle Schools Dade
High Schools Madison
School District Dallas Isd
Others
Restrictions No Restrictions
Ownership See Agent

GET MORE INFORMATION

