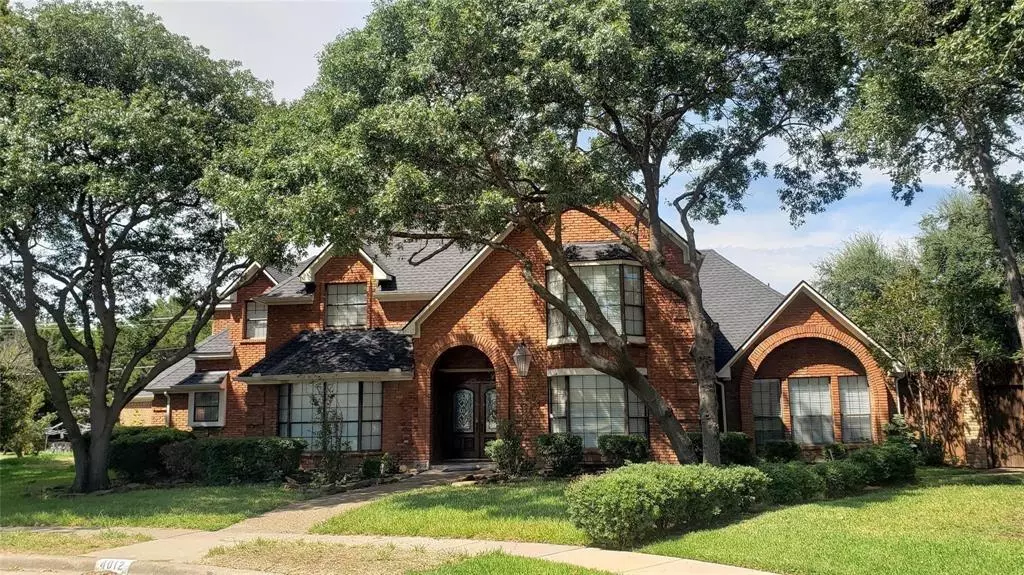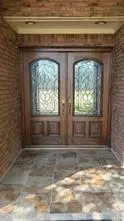4012 Adams Circle Plano, TX 75023
5 Beds
5 Baths
3,520 SqFt
UPDATED:
11/30/2024 08:10 AM
Key Details
Property Type Single Family Home
Sub Type Single Family Residence
Listing Status Active
Purchase Type For Rent
Square Footage 3,520 sqft
Subdivision Parkway Estates
MLS Listing ID 20787525
Style Traditional
Bedrooms 5
Full Baths 4
Half Baths 1
PAD Fee $1
HOA Y/N None
Year Built 1982
Lot Size 0.350 Acres
Acres 0.35
Property Description
Location
State TX
County Collin
Direction From Hwy 75 go west on Spring Creek Pkwy. On Coit Rd go left. On Wyeth go Left. on Adams go Left...house at the end of circle.
Rooms
Dining Room 1
Interior
Interior Features Built-in Features
Heating Central, ENERGY STAR Qualified Equipment, ENERGY STAR/ACCA RSI Qualified Installation, Fireplace(s), Natural Gas, Zoned
Cooling Ceiling Fan(s), Central Air, Electric, ENERGY STAR Qualified Equipment, Gas, Multi Units, Roof Turbine(s), Zoned
Flooring Carpet, Ceramic Tile, Hardwood, Other, Travertine Stone
Fireplaces Number 1
Fireplaces Type Brick, Family Room, Gas, Glass Doors
Equipment Intercom, Irrigation Equipment, TV Antenna
Appliance Built-in Gas Range, Built-in Refrigerator, Dishwasher, Disposal, Dryer, Gas Cooktop, Gas Oven, Gas Water Heater, Ice Maker, Microwave, Convection Oven, Refrigerator, Tankless Water Heater, Vented Exhaust Fan, Washer
Heat Source Central, ENERGY STAR Qualified Equipment, ENERGY STAR/ACCA RSI Qualified Installation, Fireplace(s), Natural Gas, Zoned
Exterior
Exterior Feature Covered Patio/Porch, Garden(s), Rain Gutters, Lighting, Private Entrance, Storage
Garage Spaces 3.0
Fence Back Yard, Full, High Fence, Wood
Pool Diving Board, Gunite, In Ground, Pool Sweep, Waterfall
Utilities Available Alley, Cable Available, City Sewer, City Water, Concrete, Curbs, Electricity Available, Natural Gas Available, Overhead Utilities, Sewer Available, Sidewalk
Roof Type Composition,Shingle
Total Parking Spaces 3
Garage Yes
Private Pool 1
Building
Lot Description Adjacent to Greenbelt, Cul-De-Sac, Landscaped, Level, Lrg. Backyard Grass, Many Trees, Sprinkler System, Subdivision
Story Two
Foundation Slab
Level or Stories Two
Structure Type Brick
Schools
Elementary Schools Wells
Middle Schools Haggard
High Schools Vines
School District Plano Isd
Others
Pets Allowed Call
Restrictions No Smoking,No Sublease,No Waterbeds
Ownership Isabel Miller
Pets Allowed Call

GET MORE INFORMATION





