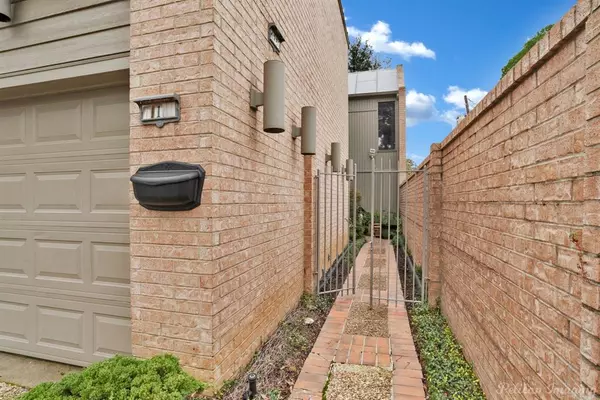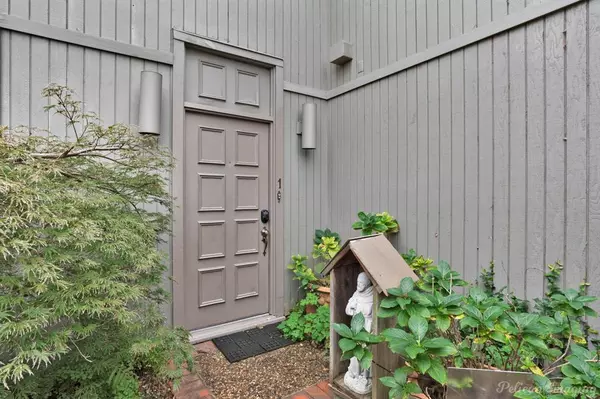4739 Fairfield Avenue #1 Shreveport, LA 71106
2 Beds
3 Baths
2,014 SqFt
UPDATED:
12/01/2024 08:54 PM
Key Details
Property Type Condo
Sub Type Condominium
Listing Status Active
Purchase Type For Sale
Square Footage 2,014 sqft
Price per Sqft $139
Subdivision Uptown Park
MLS Listing ID 20784169
Style Contemporary/Modern
Bedrooms 2
Full Baths 2
Half Baths 1
HOA Fees $200/mo
HOA Y/N Mandatory
Year Built 1977
Annual Tax Amount $2,839
Lot Size 2,056 Sqft
Acres 0.0472
Lot Dimensions 27x77
Property Description
Discover this exquisite 2-bedroom, 2.5-bath townhome in the heart of Shreveport, perfectly designed for entertaining. The open floor plan features a stunning den with soaring windows that illuminate the parquet floors, and a dry sink-butler pantry enhances the flow. The main level impresses with tall ceilings and a convenient half bath.
Upstairs, find a cozy library-office with built in bookcase that overlooks den and courtyard, carpeted bedrooms, with the primary suite boasting two walk-in closets. Extra square footage awaits in the second-level glass-enclosed porch. Neutral celadon light green walls are a perfect background for art, while expansive storage includes a closet under the stairs.
Outside, a charming brick courtyard with an iron gate leads the way, providing opportunities for personal landscaping touches. A two-car garage completes this exceptional offering. For a personal tour of this magnificent home, contact the listing agent today to schedule your showing.
Location
State LA
County Caddo
Direction Just north of intersection Fairfield and Pierremont
Rooms
Dining Room 1
Interior
Interior Features Cathedral Ceiling(s), High Speed Internet Available, Open Floorplan, Wet Bar
Heating Central, Electric
Cooling Central Air, Electric
Flooring Carpet, Parquet, Vinyl
Fireplaces Number 1
Fireplaces Type Wood Burning
Appliance Dishwasher, Disposal, Electric Cooktop, Electric Oven
Heat Source Central, Electric
Laundry Electric Dryer Hookup, Utility Room, Washer Hookup
Exterior
Exterior Feature Courtyard, Rain Gutters, Lighting
Garage Spaces 2.0
Fence Back Yard, Brick
Utilities Available City Sewer, City Water, Private Road, Sidewalk
Roof Type Composition
Total Parking Spaces 2
Garage Yes
Building
Lot Description Corner Lot, Landscaped, Sprinkler System
Story Two
Foundation Slab
Level or Stories Two
Structure Type Brick,Siding
Schools
Elementary Schools Caddo Isd Schools
Middle Schools Caddo Isd Schools
High Schools Caddo Isd Schools
School District Caddo Psb
Others
Restrictions No Livestock,No Sublease,Other
Ownership Owner
Special Listing Condition Utility Easement

GET MORE INFORMATION





