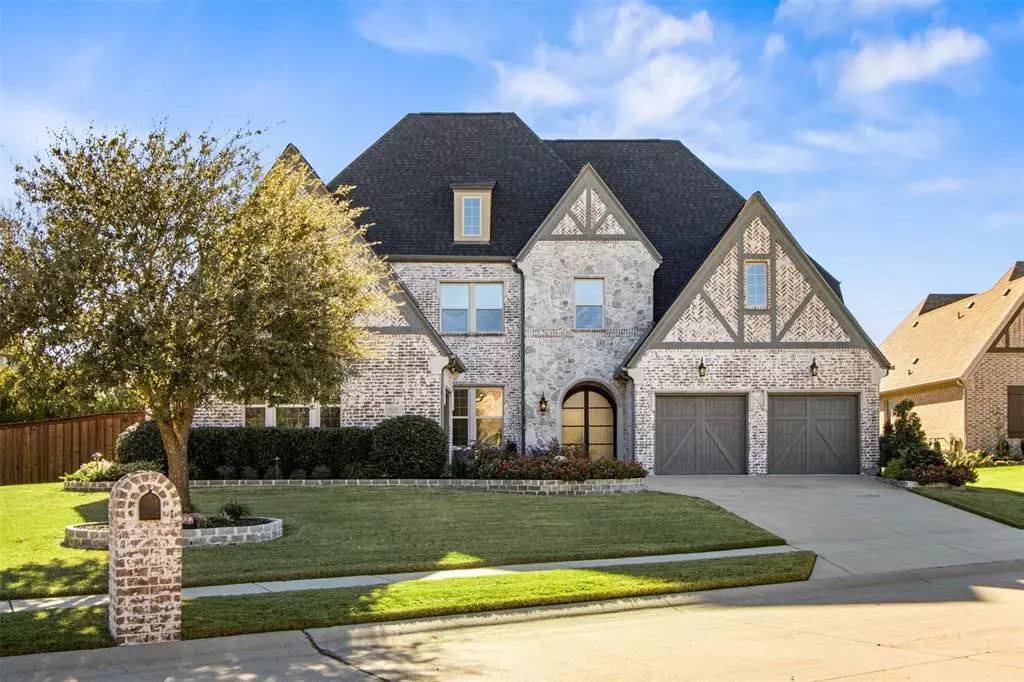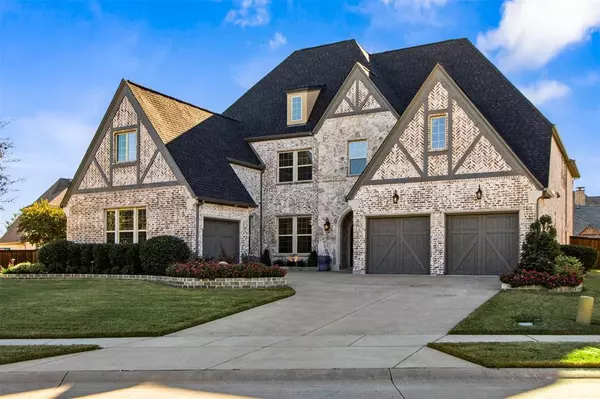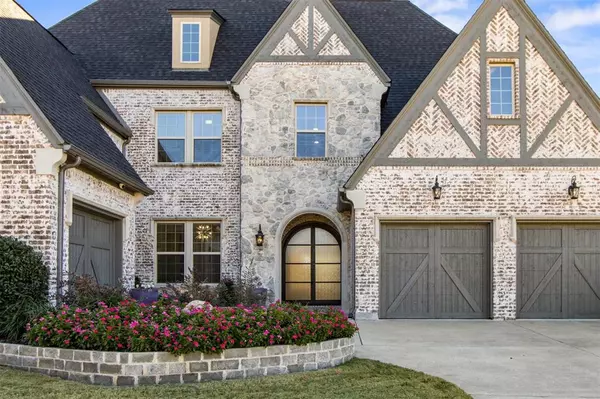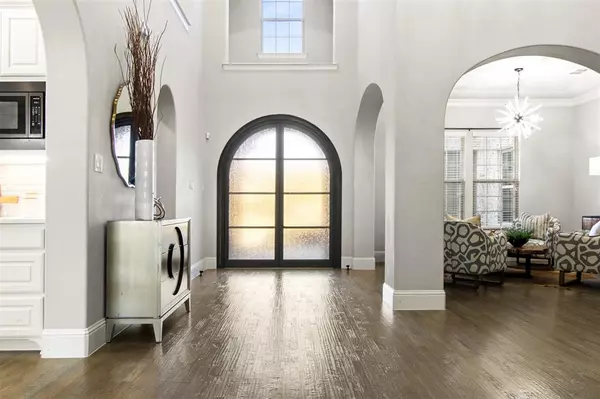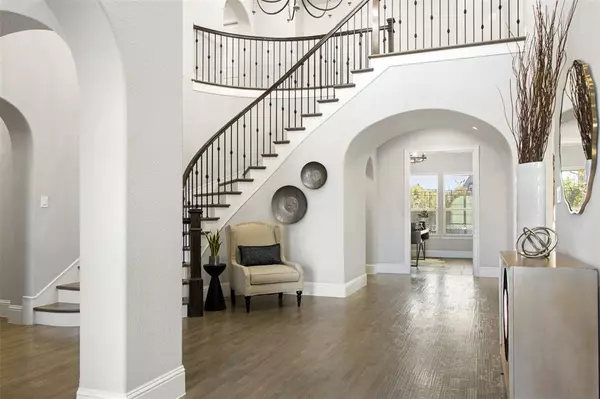
3020 Blackthorn Drive Prosper, TX 75078
4 Beds
6 Baths
4,694 SqFt
UPDATED:
12/18/2024 02:10 AM
Key Details
Property Type Single Family Home
Sub Type Single Family Residence
Listing Status Active
Purchase Type For Sale
Square Footage 4,694 sqft
Price per Sqft $244
Subdivision Gentle Creek Ph Eight
MLS Listing ID 20777044
Style Traditional
Bedrooms 4
Full Baths 4
Half Baths 2
HOA Fees $484
HOA Y/N Mandatory
Year Built 2016
Lot Size 0.366 Acres
Acres 0.366
Property Description
The heart of this home is the gourmet kitchen with quartz counters, high-end appliances, and a walk-in pantry. It seamlessly transitions into a cozy living room and breakfast area, complemented by abundant storage. Boasting four bedrooms and multiple living areas, including two primary suites downstairs, each with spa-like ensuite baths and expansive walk-in closets. The office features french doors and overlooks the peaceful outdoor living space and wood burning fireplace. Upstairs, discover two additional bedrooms with ensuite bathrooms and walk in closets, a versatile bonus room and media room. New roof October 2024. Nestled in a prestigious neighborhood, enjoy proximity to top-rated schools, lush parks, and upscale amenities such as a community pool and golf course. With easy access to major highways, this serene retreat combines elegance with convenience.
Location
State TX
County Collin
Community Golf
Direction Please use GPS
Rooms
Dining Room 2
Interior
Interior Features Cathedral Ceiling(s), Chandelier, Eat-in Kitchen, High Speed Internet Available, Kitchen Island, Open Floorplan, Pantry, Vaulted Ceiling(s), Walk-In Closet(s), Second Primary Bedroom
Heating Central, Fireplace(s)
Cooling Ceiling Fan(s), Central Air, Zoned
Flooring Carpet, Ceramic Tile, Hardwood
Fireplaces Number 2
Fireplaces Type Family Room, Gas, Gas Starter, Outside, Wood Burning
Appliance Dishwasher, Disposal, Dryer, Gas Cooktop, Gas Oven, Ice Maker, Microwave, Convection Oven, Double Oven, Plumbed For Gas in Kitchen, Refrigerator, Tankless Water Heater
Heat Source Central, Fireplace(s)
Laundry Electric Dryer Hookup, Utility Room, Full Size W/D Area, Washer Hookup
Exterior
Exterior Feature Rain Gutters
Garage Spaces 3.0
Fence Fenced, Wood
Community Features Golf
Utilities Available Concrete, Electricity Connected, Individual Gas Meter, Individual Water Meter, Natural Gas Available, Phone Available, Underground Utilities
Roof Type Composition
Total Parking Spaces 3
Garage Yes
Building
Lot Description Interior Lot, Landscaped, Sprinkler System, Subdivision
Story Two
Foundation Slab
Level or Stories Two
Structure Type Brick,Rock/Stone
Schools
Elementary Schools Cynthia A Cockrell
Middle Schools Lorene Rogers
High Schools Walnut Grove
School District Prosper Isd
Others
Restrictions Deed
Ownership See Agent
Acceptable Financing Cash, Contact Agent, Conventional, FHA
Listing Terms Cash, Contact Agent, Conventional, FHA
Special Listing Condition Aerial Photo, Deed Restrictions


GET MORE INFORMATION

