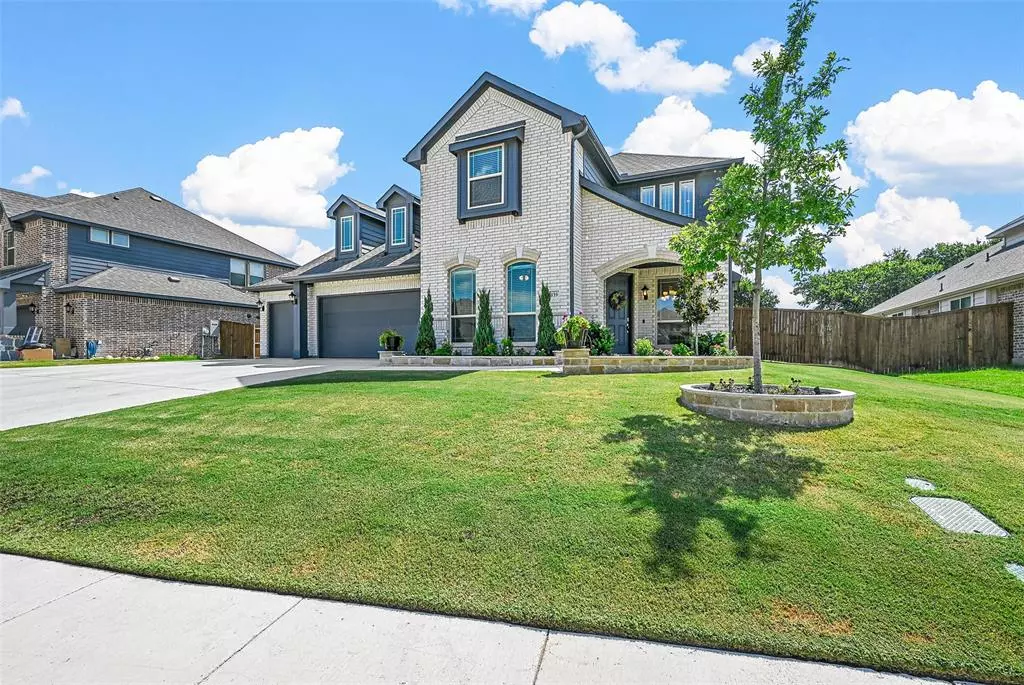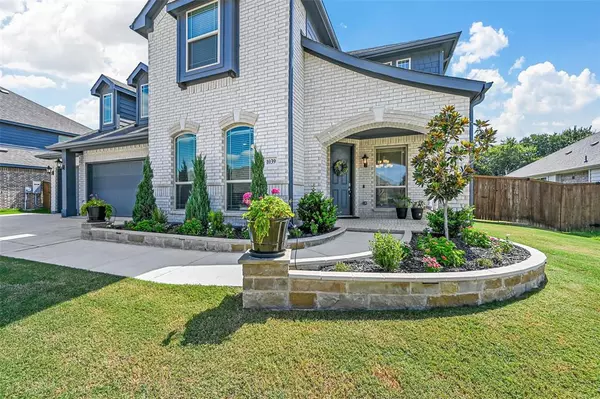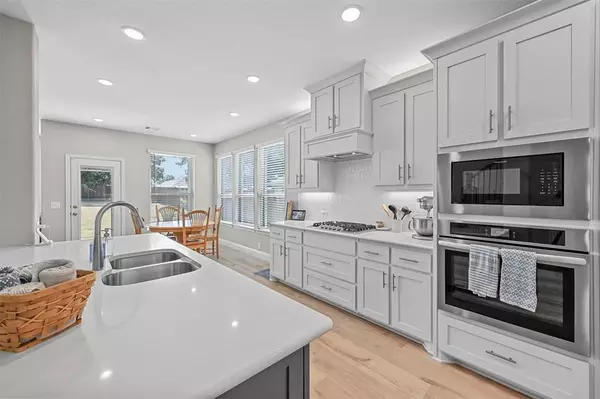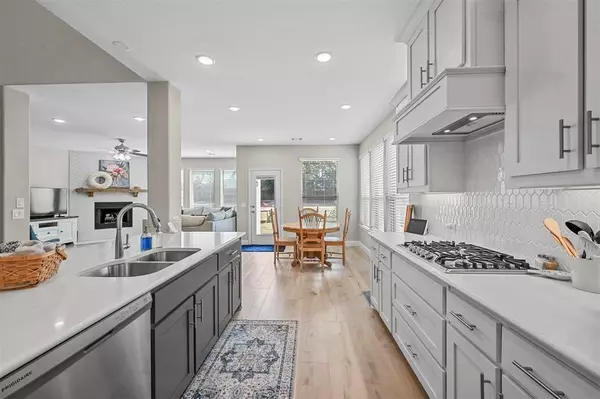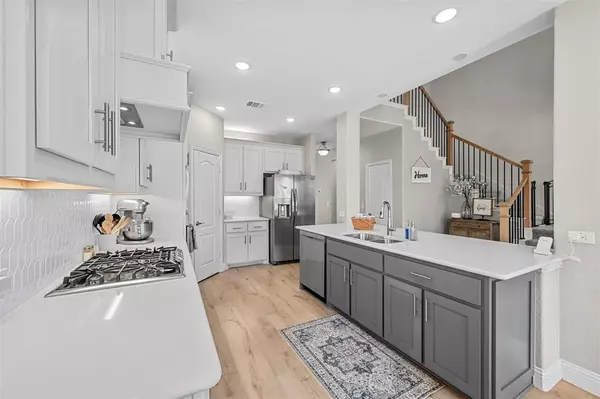1039 Elmwood Drive Justin, TX 76247
5 Beds
4 Baths
3,758 SqFt
UPDATED:
11/30/2024 06:21 PM
Key Details
Property Type Single Family Home
Sub Type Single Family Residence
Listing Status Active
Purchase Type For Sale
Square Footage 3,758 sqft
Price per Sqft $172
Subdivision Timberbrook Ph 3A
MLS Listing ID 20774868
Bedrooms 5
Full Baths 3
Half Baths 1
HOA Fees $400
HOA Y/N Mandatory
Year Built 2022
Annual Tax Amount $11,995
Lot Size 0.360 Acres
Acres 0.36
Property Description
ideal for adding a pool or creating your own backyard oasis. With two master bedrooms, this home provides flexible
living options for extended family or guests. The spacious layout includes two dining areas, perfect for entertaining,
and showcases every upgrade the builder offered, from high-end finishes to modern appliances. The open-concept
design seamlessly blends the kitchen, living, and dining spaces, creating a warm and inviting atmosphere. Enjoy the
tranquility of suburban living while being just a short drive away from all the conveniences of the city. Community
offers parks, pool, walking trails and a dog park.
Location
State TX
County Denton
Community Community Pool, Curbs, Greenbelt, Park, Playground, Pool, Sidewalks
Direction GPS
Rooms
Dining Room 2
Interior
Interior Features Cable TV Available, Double Vanity, Eat-in Kitchen, High Speed Internet Available, Kitchen Island, Open Floorplan, Pantry, Smart Home System, Sound System Wiring, Walk-In Closet(s)
Heating Active Solar, Central, Electric, ENERGY STAR Qualified Equipment, Fireplace(s), Natural Gas, Solar
Cooling Ceiling Fan(s), Central Air, Electric, ENERGY STAR Qualified Equipment, Gas
Flooring Carpet, Luxury Vinyl Plank, Tile
Fireplaces Number 1
Fireplaces Type Family Room, Gas Logs, Gas Starter
Appliance Dishwasher, Disposal, Gas Cooktop, Gas Water Heater, Microwave, Convection Oven, Tankless Water Heater, Vented Exhaust Fan
Heat Source Active Solar, Central, Electric, ENERGY STAR Qualified Equipment, Fireplace(s), Natural Gas, Solar
Laundry Electric Dryer Hookup, Utility Room, Full Size W/D Area, Stacked W/D Area, Washer Hookup
Exterior
Exterior Feature Balcony, Rain Gutters, Lighting, Private Yard
Garage Spaces 3.0
Community Features Community Pool, Curbs, Greenbelt, Park, Playground, Pool, Sidewalks
Utilities Available Asphalt, Cable Available, City Sewer, City Water, Community Mailbox, Curbs, Electricity Available, Electricity Connected, Individual Gas Meter, Individual Water Meter, Natural Gas Available, Phone Available, Sewer Available, Underground Utilities
Roof Type Asphalt
Total Parking Spaces 3
Garage Yes
Building
Story Two
Foundation Slab
Level or Stories Two
Schools
Elementary Schools Justin
Middle Schools Pike
High Schools Northwest
School District Northwest Isd
Others
Ownership Dallin Hardy

GET MORE INFORMATION

