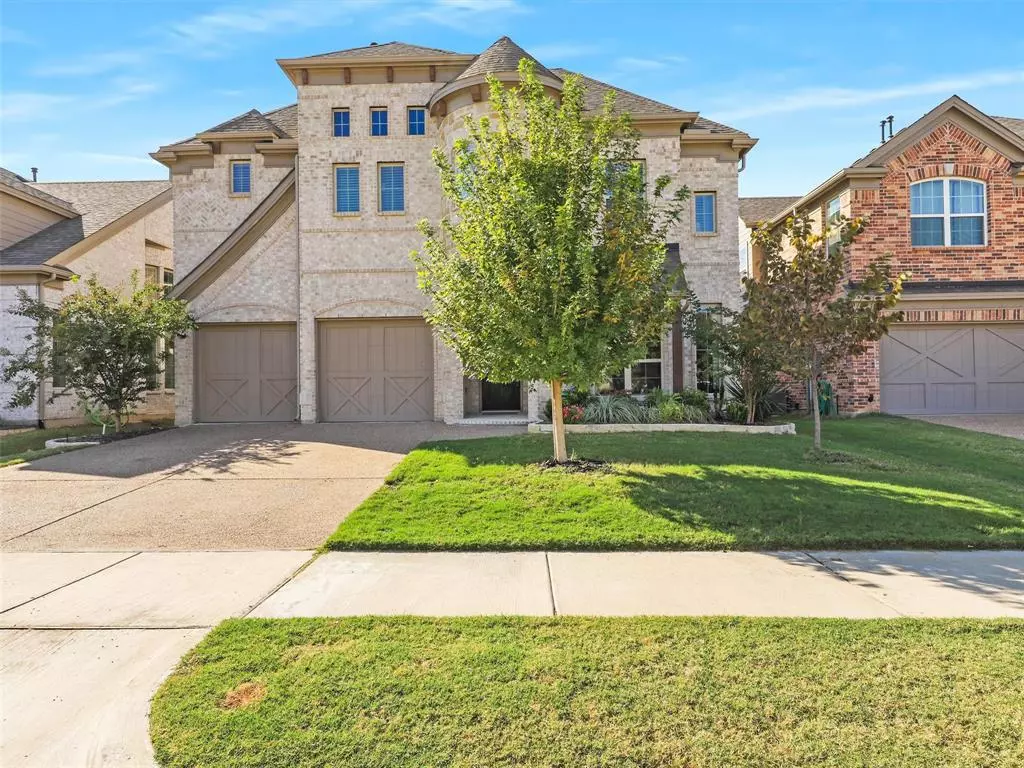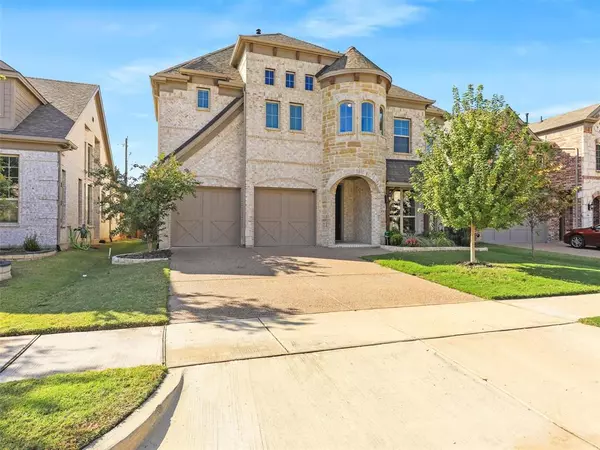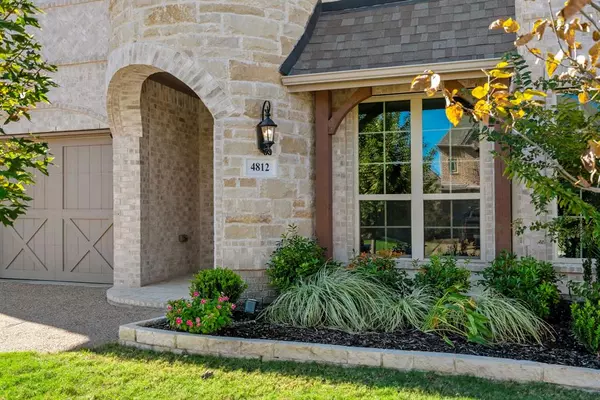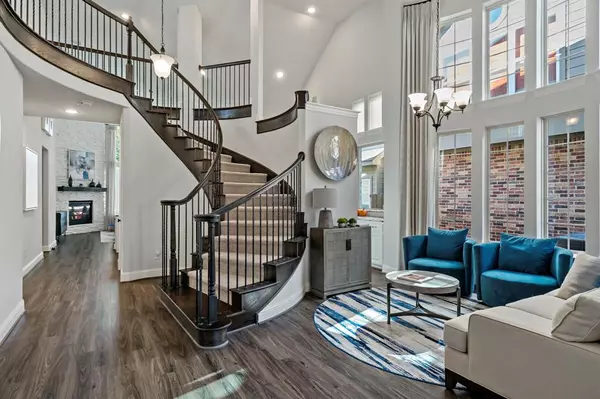4812 Mckinney Hollow Drive Mckinney, TX 75070
4 Beds
3 Baths
3,520 SqFt
UPDATED:
12/26/2024 09:49 PM
Key Details
Property Type Single Family Home
Sub Type Single Family Residence
Listing Status Active
Purchase Type For Sale
Square Footage 3,520 sqft
Price per Sqft $238
Subdivision Lake Forest Ph Ia
MLS Listing ID 20768301
Style Traditional
Bedrooms 4
Full Baths 3
HOA Fees $300/qua
HOA Y/N Mandatory
Year Built 2020
Annual Tax Amount $11,530
Lot Size 6,621 Sqft
Acres 0.152
Property Description
Location
State TX
County Collin
Direction See GPS
Rooms
Dining Room 2
Interior
Interior Features Cable TV Available, Decorative Lighting, High Speed Internet Available, Kitchen Island
Flooring Carpet, Engineered Wood
Fireplaces Number 1
Fireplaces Type Gas Logs
Appliance Dishwasher, Disposal, Gas Cooktop, Microwave, Plumbed For Gas in Kitchen
Exterior
Garage Spaces 2.0
Fence Brick
Utilities Available Cable Available, City Sewer, City Water, Curbs
Total Parking Spaces 2
Garage Yes
Building
Story Two
Foundation Slab
Level or Stories Two
Structure Type Brick,Radiant Barrier
Schools
Elementary Schools Jesse Mcgowen
Middle Schools Evans
High Schools Mckinney
School District Mckinney Isd
Others
Restrictions Deed
Ownership See agent

GET MORE INFORMATION





