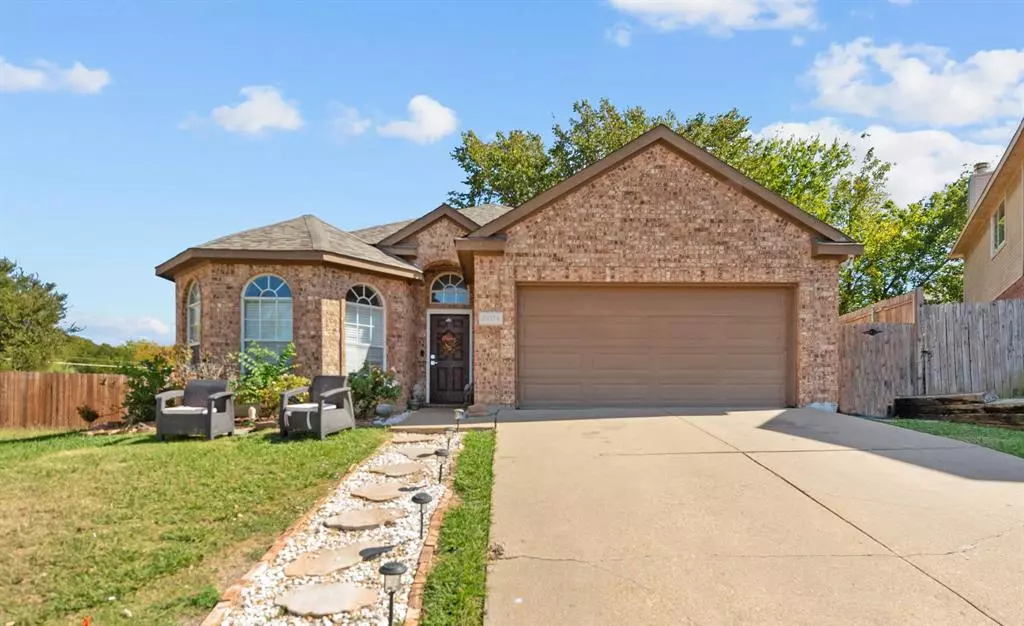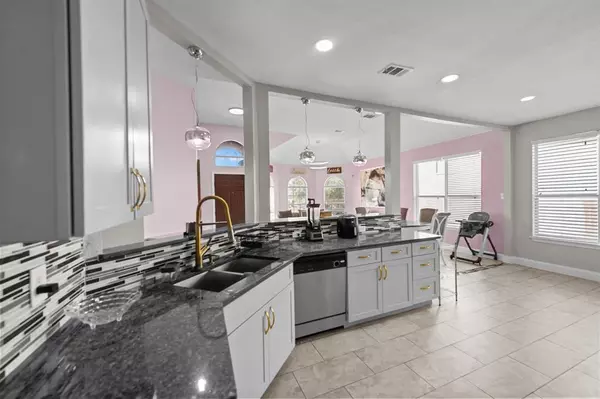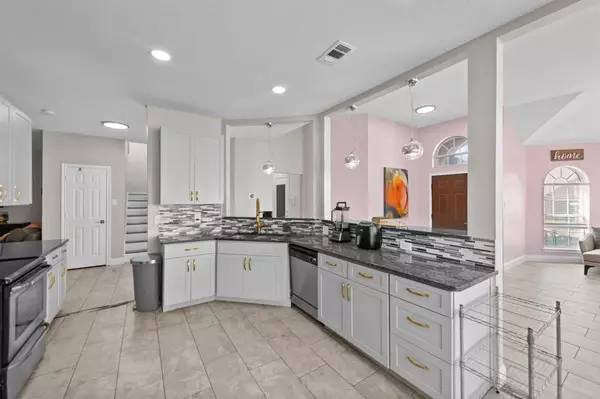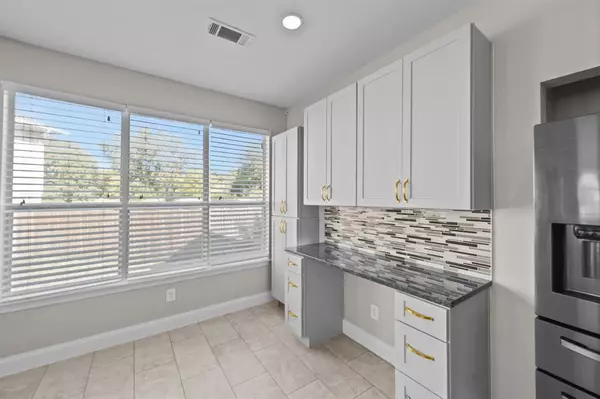
8304 Winecup Ridge Dallas, TX 75249
3 Beds
4 Baths
2,235 SqFt
UPDATED:
12/10/2024 01:06 PM
Key Details
Property Type Single Family Home
Sub Type Single Family Residence
Listing Status Active
Purchase Type For Sale
Square Footage 2,235 sqft
Price per Sqft $156
Subdivision Fox Hollow
MLS Listing ID 20766363
Style Traditional
Bedrooms 3
Full Baths 3
Half Baths 1
HOA Fees $266/ann
HOA Y/N Mandatory
Year Built 1999
Annual Tax Amount $7,592
Lot Size 7,927 Sqft
Acres 0.182
Property Description
The primary bedroom, located on the first floor, features an ensuite bathroom with a luxurious garden tub, an updated shower with stunning granite accent walls and a spacious closet. Upstairs, you’ll find a second ensuite bedroom with a large walk-in shower, perfect for guests or family, and a third bedroom with a full separate bathroom.
The heart of the home, the kitchen, has been beautifully updated with granite countertops, elegant cabinets, new flooring, and stainless-steel appliances. The convenience of a first-floor laundry room and a half bathroom adds to the home’s functionality. Fresh paint throughout enhances the home’s bright and welcoming feel complemented by a spacious backyard perfect for outdoor activities and entertainment.
Location
State TX
County Dallas
Direction GPS
Rooms
Dining Room 2
Interior
Interior Features Granite Counters, Open Floorplan
Heating Central
Cooling Central Air, Electric
Flooring Ceramic Tile, Combination, Laminate
Fireplaces Number 1
Fireplaces Type Gas, Living Room
Appliance Disposal
Heat Source Central
Laundry Electric Dryer Hookup, Gas Dryer Hookup
Exterior
Garage Spaces 2.0
Utilities Available City Sewer, City Water
Roof Type Shingle
Garage Yes
Building
Story Two
Foundation Slab
Level or Stories Two
Structure Type Brick,Other
Schools
Elementary Schools Hyman
Middle Schools Kennemer
High Schools Duncanville
School District Duncanville Isd
Others
Ownership Owner of records


GET MORE INFORMATION





