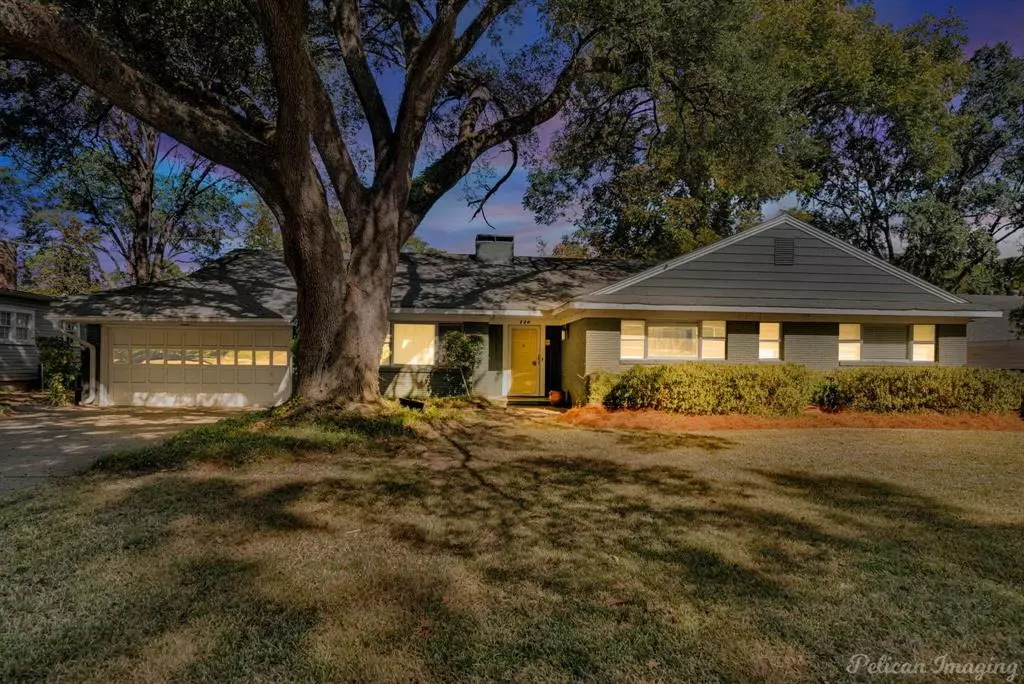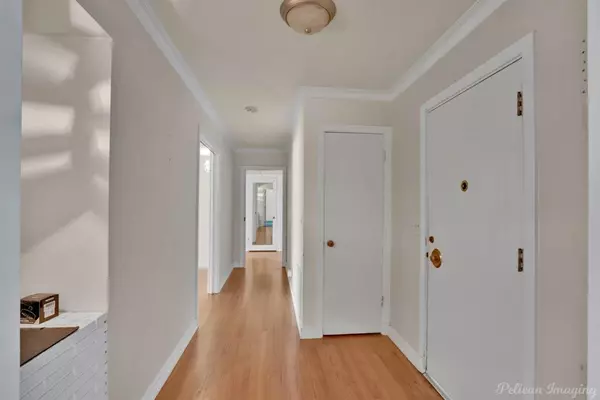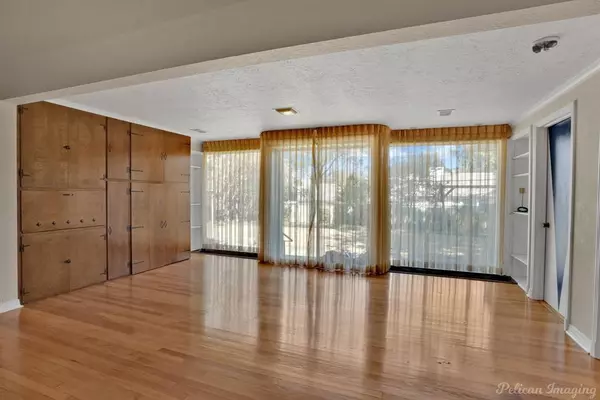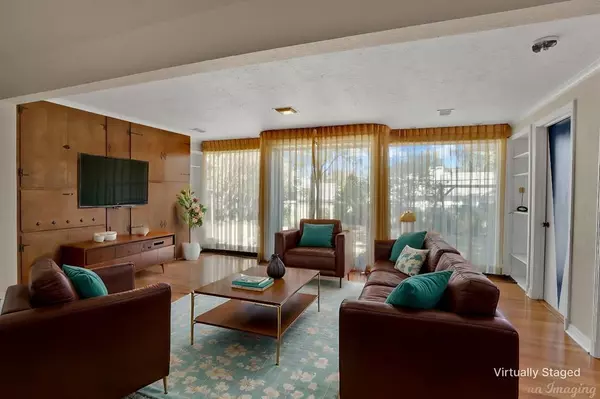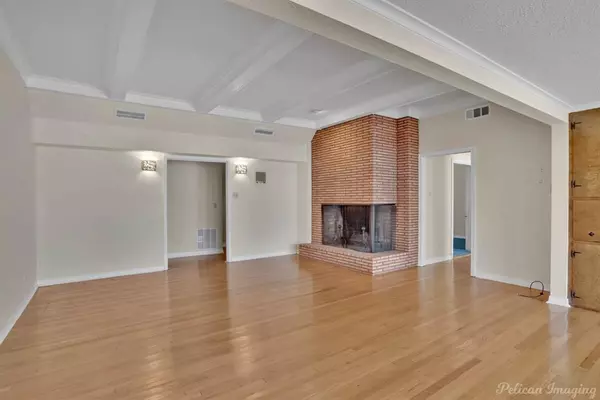728 Ontario Street Shreveport, LA 71106
4 Beds
3 Baths
2,936 SqFt
UPDATED:
11/20/2024 12:38 AM
Key Details
Property Type Single Family Home
Sub Type Single Family Residence
Listing Status Active
Purchase Type For Sale
Square Footage 2,936 sqft
Price per Sqft $101
Subdivision Monrovia Place Sub
MLS Listing ID 20767113
Bedrooms 4
Full Baths 3
HOA Y/N None
Year Built 1958
Lot Size 0.279 Acres
Acres 0.279
Property Description
Location
State LA
County Caddo
Direction Google Maps
Rooms
Dining Room 2
Interior
Interior Features Chandelier, Eat-in Kitchen, High Speed Internet Available
Heating Central
Cooling Central Air
Flooring Carpet, Tile, Wood
Fireplaces Number 1
Fireplaces Type Den, Gas Starter, Wood Burning
Appliance Electric Range, Microwave
Heat Source Central
Laundry Utility Room
Exterior
Utilities Available Cable Available, City Sewer, City Water, Electricity Connected, Individual Gas Meter
Roof Type Composition
Total Parking Spaces 2
Garage Yes
Building
Story One
Foundation Pillar/Post/Pier
Level or Stories One
Structure Type Brick
Schools
Elementary Schools Caddo Isd Schools
Middle Schools Caddo Isd Schools
High Schools Caddo Isd Schools
School District Caddo Psb
Others
Ownership Owner

GET MORE INFORMATION

