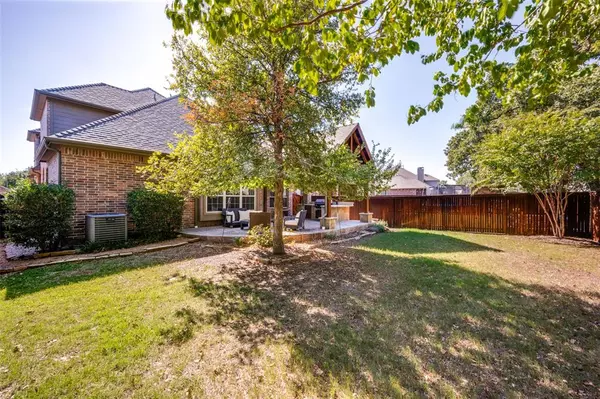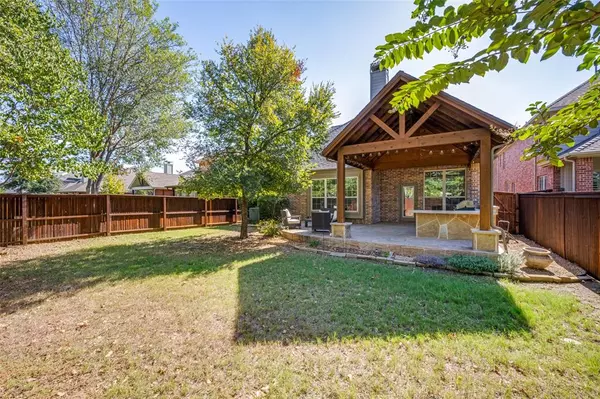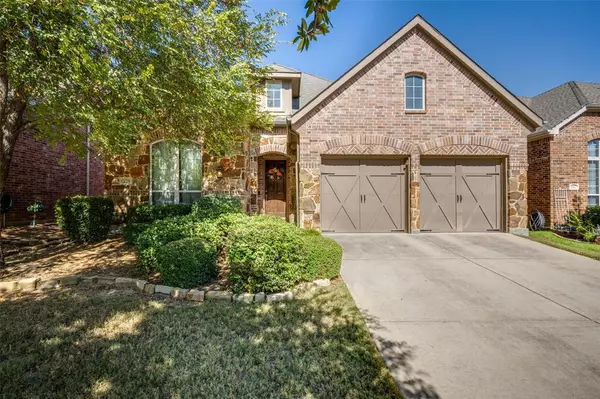1221 Jasmine Street Lantana, TX 76226
4 Beds
4 Baths
3,284 SqFt
UPDATED:
02/25/2025 03:44 PM
Key Details
Property Type Single Family Home
Sub Type Single Family Residence
Listing Status Active
Purchase Type For Sale
Square Footage 3,284 sqft
Price per Sqft $176
Subdivision Bandera Add
MLS Listing ID 20761634
Bedrooms 4
Full Baths 3
Half Baths 1
HOA Fees $121/mo
HOA Y/N Mandatory
Year Built 2009
Annual Tax Amount $12,091
Lot Size 7,013 Sqft
Acres 0.161
Property Sub-Type Single Family Residence
Property Description
This home offers so very much to be excited about! Located within the incredible community of Lantana, this property offers 3 of the 4 bedrooms on the main level, along with an office, dining room, living room and den. The layout and design creates enough space for family and friends, but without feeling like there are wasted or unused areas. The second level offers a game room, media room, bedroom and full bath, which can be ideal for guests or family members looking to get away from the activity downstairs... or to send the noisy crowd up and enjoy some peace on the first floor. Either way, it's a win!
If you're looking for additional space to relax and enjoy some fresh air, the expanded patio is the perfect spot! Designed with a roof covering over half the area to keep the sun at bay, the outdoor kitchen gives an amazing extra space for cooking and dining. If you're looking to take in some Vitamin D, meander over to the uncovered area to relax and chat with friends. The lawn is also spacious enough for a pool, fun lawn games, or simply to enjoy some peace and quiet but not overly large committing your free weekend time to yard work- no thanks!
Without a neighboring house looming in the back, you can truly enjoy this backyard oasis. This unique advantage provides a peaceful retreat where you can relax, unwind, and take in the beauty of your surroundings.
Located in a community that's not only picturesque but also award-winning, you'll have access to fantastic amenities, parks, and top-rated schools, making it the perfect place to call home. With its thoughtful design, exceptional features, and prime location, this home is calling to you! Don't miss your chance to make it yours—schedule a viewing today and experience all this remarkable property has to offer!
Location
State TX
County Denton
Direction Copper Canyon Road to Pitaya Dr, R on Cholla Blvd, L on Lily Way, R on Primrose Trail which turns into Jasmine St. Home is on the R OR from Lantana Trail, turn onto Bonham Pkwy, R on Fortner, L on Bayberry, R on Jasmine, Home is on the L
Rooms
Dining Room 2
Interior
Interior Features Built-in Features, Cable TV Available, Chandelier, Decorative Lighting, Double Vanity, Eat-in Kitchen, Granite Counters, High Speed Internet Available, Kitchen Island, Vaulted Ceiling(s), Walk-In Closet(s)
Heating Central
Cooling Central Air
Flooring Carpet, Ceramic Tile, Hardwood
Fireplaces Number 1
Fireplaces Type Wood Burning
Appliance Dishwasher, Disposal, Electric Cooktop, Microwave
Heat Source Central
Laundry Utility Room, Full Size W/D Area
Exterior
Exterior Feature Attached Grill, Covered Patio/Porch, Outdoor Grill, Outdoor Kitchen
Garage Spaces 2.0
Fence Fenced, Wood
Utilities Available Co-op Electric, MUD Sewer, MUD Water
Roof Type Composition
Total Parking Spaces 2
Garage Yes
Building
Lot Description Few Trees, Interior Lot, Sprinkler System, Subdivision
Story One and One Half
Foundation Slab
Level or Stories One and One Half
Schools
Elementary Schools Annie Webb Blanton
Middle Schools Tom Harpool
High Schools Guyer
School District Denton Isd
Others
Restrictions Deed
Ownership see tax records
Acceptable Financing Cash, Conventional, FHA, Owner Will Carry, VA Loan
Listing Terms Cash, Conventional, FHA, Owner Will Carry, VA Loan
Virtual Tour https://www.propertypanorama.com/instaview/ntreis/20761634

GET MORE INFORMATION





