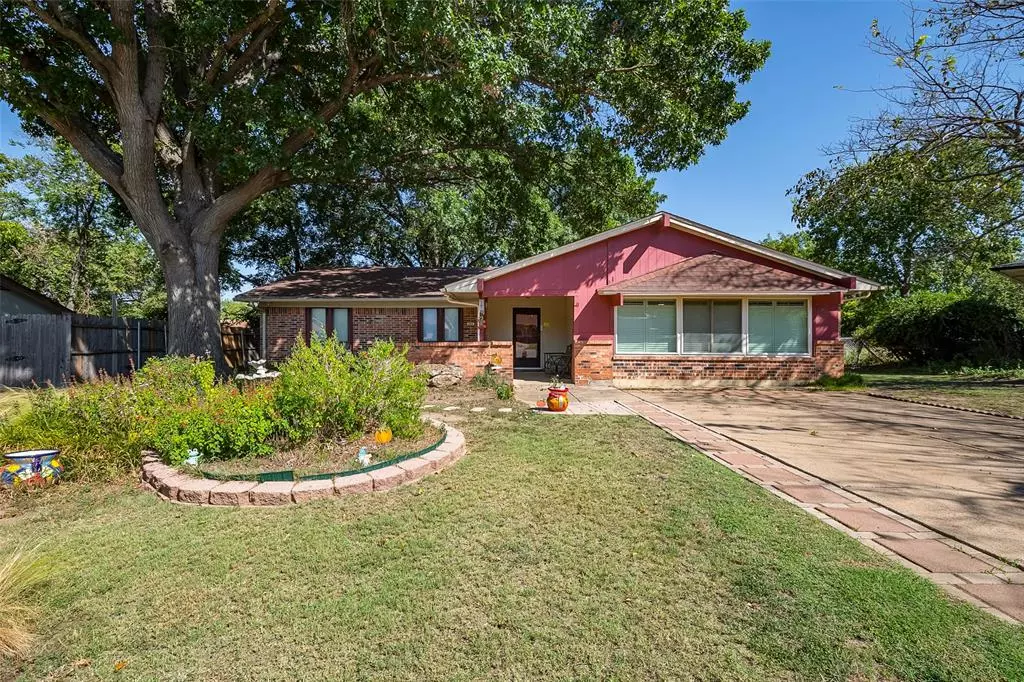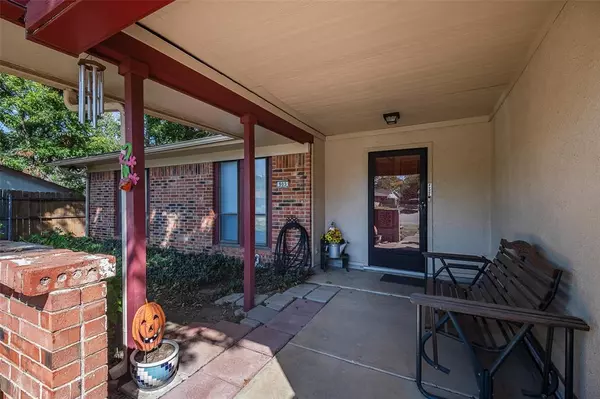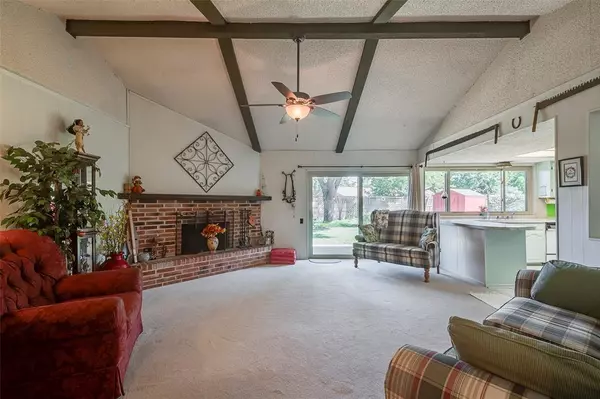905 Cypress Court Arlington, TX 76014
3 Beds
2 Baths
1,836 SqFt
UPDATED:
02/14/2025 12:05 AM
Key Details
Property Type Single Family Home
Sub Type Single Family Residence
Listing Status Active
Purchase Type For Sale
Square Footage 1,836 sqft
Price per Sqft $163
Subdivision Stoneridge Add
MLS Listing ID 20759363
Style Ranch
Bedrooms 3
Full Baths 2
HOA Fees $28/mo
HOA Y/N Mandatory
Year Built 1970
Annual Tax Amount $4,780
Lot Size 0.253 Acres
Acres 0.253
Lot Dimensions Irregular
Property Sub-Type Single Family Residence
Property Description
This wonderful three bedroom two bath ranch is conveniently located in the heart of Arlington near the Entertainment district. Not too close for it to be a bother but close enough to enjoy. Both bathrooms have been updated in the last couple of years and many of the windows have been replaced with triple pane vinyl windows for better insulation. The back yard is lovely with large trees and flower beds. The garage was converted to a large family room with a beautiful wall of plantation shutters.
Recent upgrades after the foundation repair:
Popcorn ceiling removed in all rooms except kitchen and breakfast nook. New blinds in many windows, Interior cracks repaired and almost entire interior of the house painted. New door knobs and light switches and outlets. New vinyl plank flooring in all bedrooms and Living room. This home is ready for you to enjoy.
Location
State TX
County Tarrant
Community Club House, Community Pool, Curbs, Park, Playground
Direction from Hwy 20 go North on Collins to the light at E. Timberview Ln Turn right (East) then another quick Right onto Shenandoah and Left on Cypress Ct. the house is on the Left in the Cul-de-sac.
Rooms
Dining Room 1
Interior
Interior Features Cable TV Available, Eat-in Kitchen, High Speed Internet Available, Open Floorplan, Paneling, Pantry, Vaulted Ceiling(s), Walk-In Closet(s)
Heating Central, Electric, Fireplace(s)
Cooling Ceiling Fan(s), Central Air, Electric
Flooring Carpet, Ceramic Tile, Wood
Fireplaces Number 1
Fireplaces Type Brick, Family Room, Metal, Raised Hearth, Wood Burning
Appliance Dishwasher, Disposal, Electric Range
Heat Source Central, Electric, Fireplace(s)
Laundry Electric Dryer Hookup, Utility Room, Full Size W/D Area, Washer Hookup
Exterior
Exterior Feature Covered Patio/Porch, Rain Gutters, RV/Boat Parking
Fence Back Yard, Chain Link, Fenced, Wood
Community Features Club House, Community Pool, Curbs, Park, Playground
Utilities Available Asphalt, Cable Available, City Sewer, City Water, Curbs, Electricity Connected, Phone Available
Roof Type Composition
Garage No
Building
Lot Description Cul-De-Sac, Few Trees, Interior Lot, Landscaped, Level, Lrg. Backyard Grass, Oak
Story One
Foundation Slab
Level or Stories One
Structure Type Brick
Schools
Elementary Schools Amos
High Schools Sam Houston
School District Arlington Isd
Others
Restrictions Deed
Ownership Vaughan
Acceptable Financing Cash, Conventional, FHA, VA Loan
Listing Terms Cash, Conventional, FHA, VA Loan
Virtual Tour https://www.propertypanorama.com/instaview/ntreis/20759363

GET MORE INFORMATION





