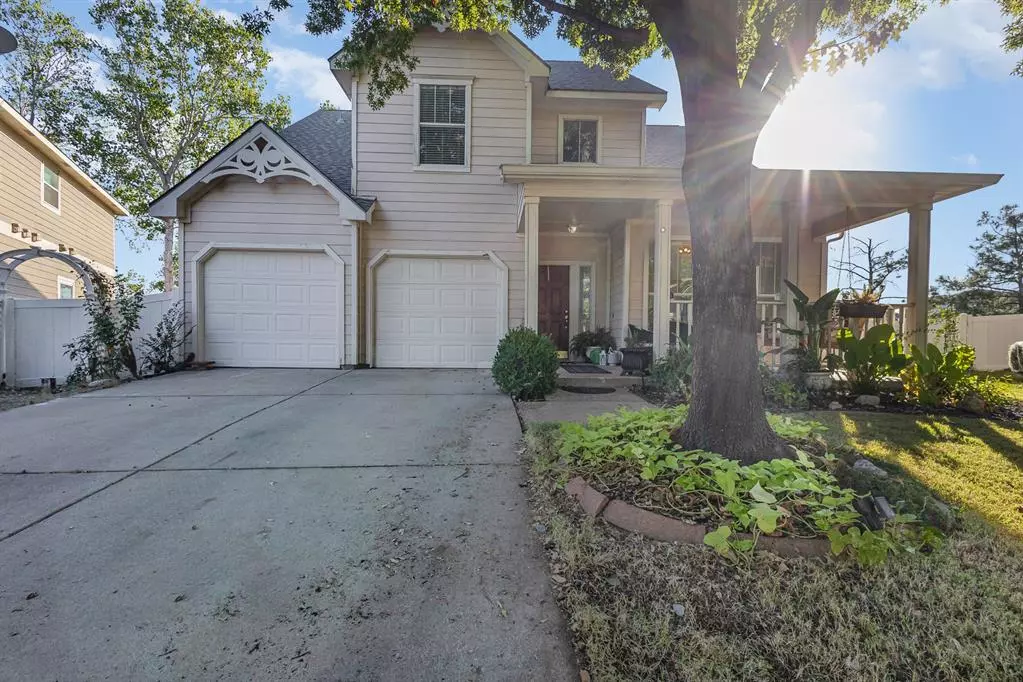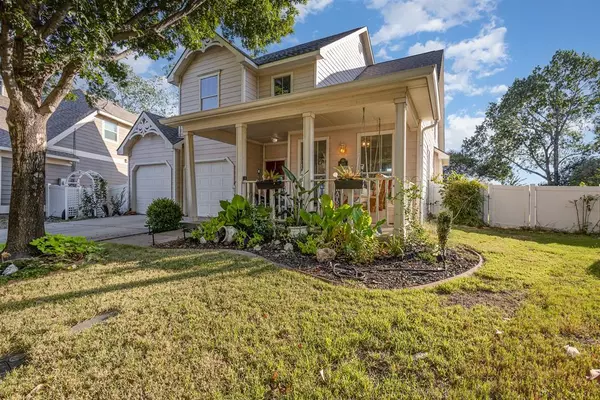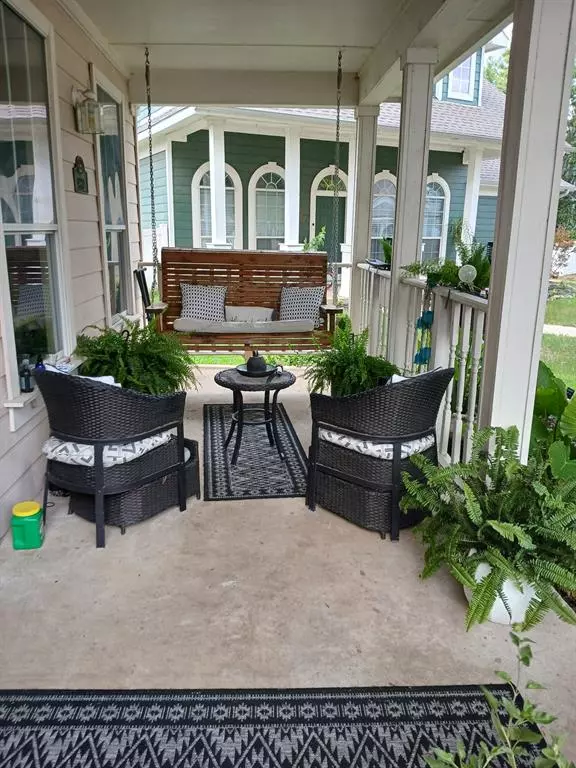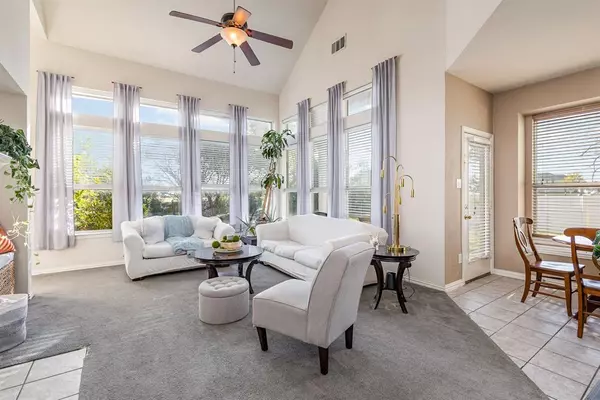9802 Maple Drive Providence Village, TX 76227
4 Beds
3 Baths
2,325 SqFt
UPDATED:
01/30/2025 07:03 PM
Key Details
Property Type Single Family Home
Sub Type Single Family Residence
Listing Status Active
Purchase Type For Sale
Square Footage 2,325 sqft
Price per Sqft $154
Subdivision Providence Ph 1
MLS Listing ID 20761463
Style Traditional
Bedrooms 4
Full Baths 2
Half Baths 1
HOA Fees $871
HOA Y/N Mandatory
Year Built 2003
Annual Tax Amount $6,893
Lot Size 9,496 Sqft
Acres 0.218
Property Description
The chef's kitchen is a highlight, featuring a central island, appliances that convey with the sale of the home, and a breakfast nook that looks out onto the landscaped backyard. The primary suite, located on the main floor, includes a spacious ensuite and stunning views. Upstairs, the secondary bedrooms are thoughtfully arranged around a central hall, with a media room.
The fully landscaped front and back yards include concrete borders and a handy 8x10 vinyl shed for extra storage. You will have peace of mind with an HVAC system that is 2.5 years old and a roof that is only 3 months old! This homes location backs up to an elementary school. It's also conveniently situated near Main and University giving you easy access to local restaurants and amenities making this home the ideal blend of comfort, style, and convenience. So what are you waiting for? Check it out today and make it yours!
Click the Virtual Tour link to view the 3D walkthrough. Discounted rate options and no lender fee future refinancing may be available for qualified buyers of this home.
Location
State TX
County Denton
Community Club House, Community Pool, Curbs, Fitness Center, Greenbelt, Jogging Path/Bike Path, Lake, Park, Playground, Sidewalks, Tennis Court(S)
Direction Via US-380 E and Main St head east on US-380 E. Turn left onto Main St. Turn right onto Lakeview Dr. Turn right at the 1st cross street onto Devonshire Dr. Devonshire Dr turns left and becomes Maple Dr.
Rooms
Dining Room 2
Interior
Interior Features Built-in Features, Decorative Lighting, Double Vanity, Eat-in Kitchen, High Speed Internet Available, Kitchen Island, Open Floorplan, Pantry, Vaulted Ceiling(s), Walk-In Closet(s)
Heating Electric, Fireplace(s), Heat Pump
Cooling Ceiling Fan(s), Central Air, Electric, Heat Pump
Flooring Carpet, Ceramic Tile
Fireplaces Number 1
Fireplaces Type Wood Burning
Appliance Dishwasher, Disposal, Electric Range, Microwave, Refrigerator
Heat Source Electric, Fireplace(s), Heat Pump
Laundry Full Size W/D Area
Exterior
Exterior Feature Covered Patio/Porch, Rain Gutters, Private Yard, Storage
Garage Spaces 2.0
Fence Back Yard, Fenced, Vinyl
Community Features Club House, Community Pool, Curbs, Fitness Center, Greenbelt, Jogging Path/Bike Path, Lake, Park, Playground, Sidewalks, Tennis Court(s)
Utilities Available Cable Available, City Sewer, City Water, Co-op Electric, Curbs, Electricity Available, Electricity Connected, Individual Water Meter, Sidewalk, Underground Utilities
Roof Type Composition
Total Parking Spaces 2
Garage Yes
Building
Lot Description Few Trees, Interior Lot, Landscaped, Lrg. Backyard Grass, Subdivision
Story Two
Foundation Slab
Level or Stories Two
Structure Type Fiber Cement
Schools
Elementary Schools Providence
Middle Schools Rodriguez
High Schools Ray Braswell
School District Denton Isd
Others
Restrictions Deed
Ownership James Vaughn Lane, Jennifer McMullen
Acceptable Financing Cash, Conventional, FHA, VA Loan
Listing Terms Cash, Conventional, FHA, VA Loan
Virtual Tour https://www.zillow.com/view-3d-home/92ed36d4-21b1-4605-804f-60e53b7e8244?setAttribution=mls&wl=true&utm_source=dashboard

GET MORE INFORMATION





