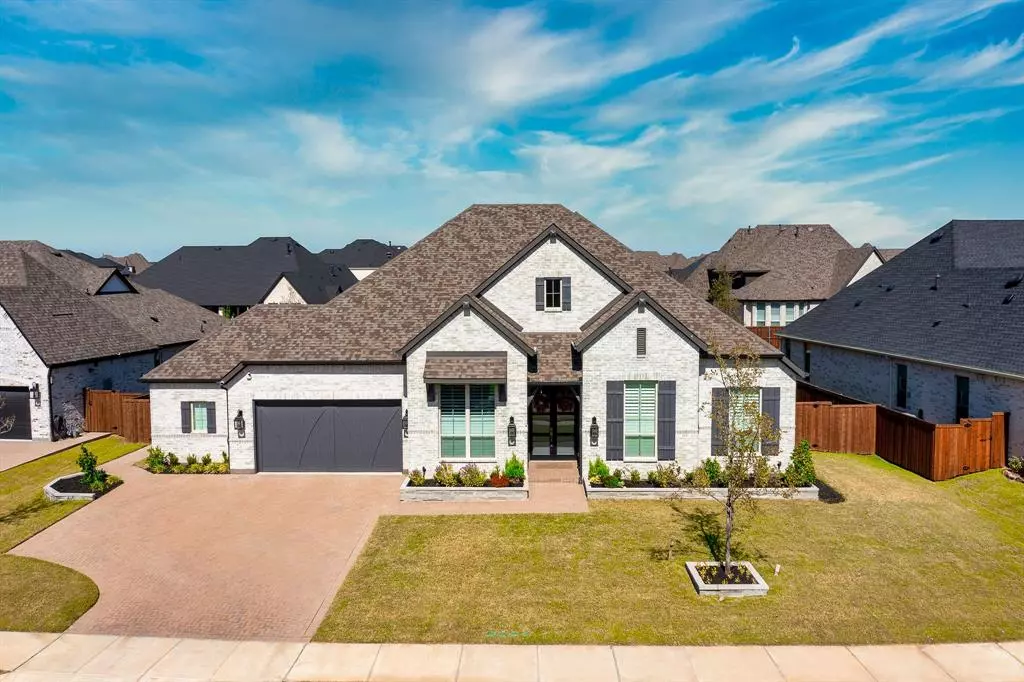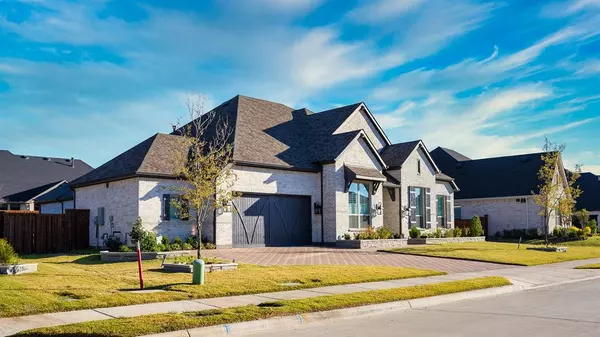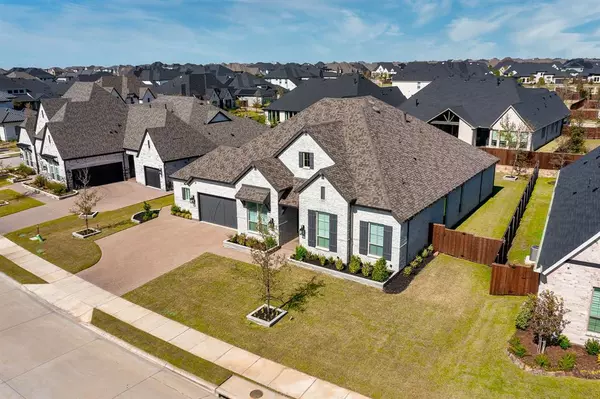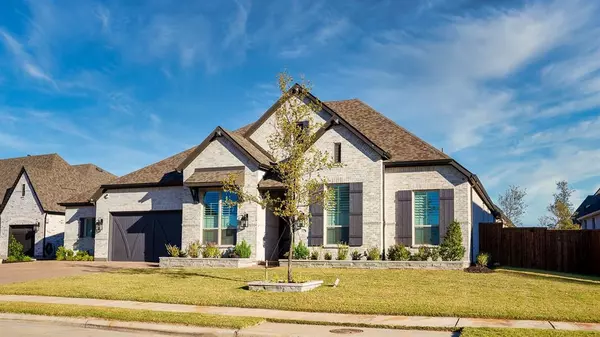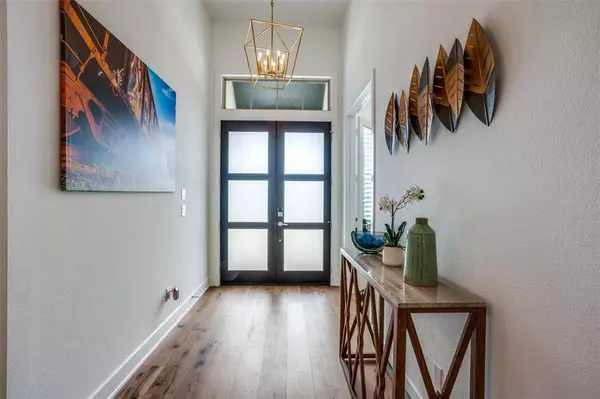1910 Aberdeen Lane Prosper, TX 75078
4 Beds
5 Baths
3,718 SqFt
UPDATED:
11/30/2024 09:04 PM
Key Details
Property Type Single Family Home
Sub Type Single Family Residence
Listing Status Active
Purchase Type For Sale
Square Footage 3,718 sqft
Price per Sqft $312
Subdivision Star Trail Ph Nine
MLS Listing ID 20758422
Style Ranch
Bedrooms 4
Full Baths 4
Half Baths 1
HOA Fees $324/qua
HOA Y/N Mandatory
Year Built 2022
Annual Tax Amount $16,299
Lot Size 0.290 Acres
Acres 0.29
Property Description
Buyers are encouraged to verify details. Agent is related to seller
Location
State TX
County Collin
Community Club House, Community Pool, Curbs, Fishing, Greenbelt, Jogging Path/Bike Path, Lake, Park, Playground, Sidewalks, Tennis Court(S)
Direction Google maps
Rooms
Dining Room 2
Interior
Interior Features Built-in Features, Cable TV Available, Chandelier, Decorative Lighting, Double Vanity, Dry Bar, Eat-in Kitchen, Flat Screen Wiring, Granite Counters, High Speed Internet Available, In-Law Suite Floorplan, Kitchen Island, Open Floorplan, Paneling, Pantry, Smart Home System, Sound System Wiring, Walk-In Closet(s), Second Primary Bedroom
Heating Central, ENERGY STAR Qualified Equipment, ENERGY STAR/ACCA RSI Qualified Installation, Fireplace(s)
Cooling Electric, ENERGY STAR Qualified Equipment
Flooring Carpet, Hardwood, Tile
Fireplaces Number 2
Fireplaces Type Brick, Decorative, Gas Logs, Glass Doors, Living Room
Equipment Call Listing Agent, Home Theater
Appliance Dishwasher, Disposal, Gas Cooktop, Microwave, Convection Oven, Double Oven, Plumbed For Gas in Kitchen, Refrigerator, Tankless Water Heater, Vented Exhaust Fan
Heat Source Central, ENERGY STAR Qualified Equipment, ENERGY STAR/ACCA RSI Qualified Installation, Fireplace(s)
Laundry Electric Dryer Hookup, Utility Room, Full Size W/D Area, Washer Hookup
Exterior
Exterior Feature Covered Patio/Porch, Garden(s), Lighting
Garage Spaces 4.0
Fence Back Yard, Wood
Community Features Club House, Community Pool, Curbs, Fishing, Greenbelt, Jogging Path/Bike Path, Lake, Park, Playground, Sidewalks, Tennis Court(s)
Utilities Available City Sewer, City Water, Co-op Electric, Individual Gas Meter, Individual Water Meter, Sidewalk, Underground Utilities
Roof Type Composition
Total Parking Spaces 4
Garage Yes
Building
Lot Description Few Trees, Interior Lot, Landscaped, Lrg. Backyard Grass, Sprinkler System, Subdivision
Story One
Foundation Slab
Level or Stories One
Structure Type Brick,Radiant Barrier,Wood
Schools
Elementary Schools Joyce Hall
Middle Schools Reynolds
High Schools Prosper
School District Prosper Isd
Others
Ownership RAGSDALE
Acceptable Financing Cash, Conventional, VA Loan
Listing Terms Cash, Conventional, VA Loan
Special Listing Condition Aerial Photo, Agent Related to Owner, Survey Available

GET MORE INFORMATION

