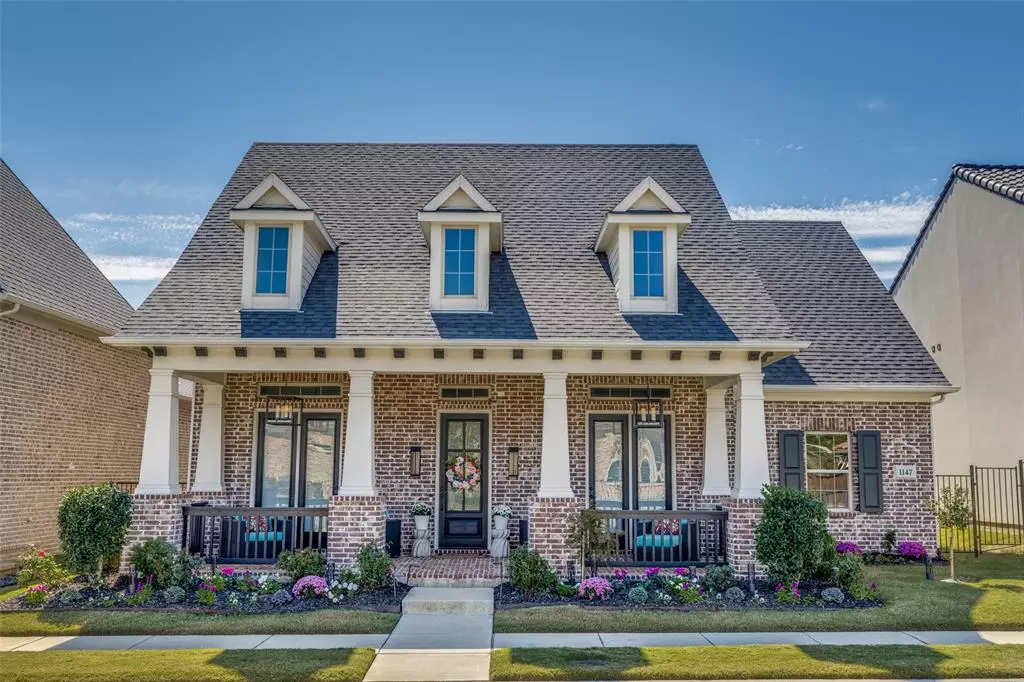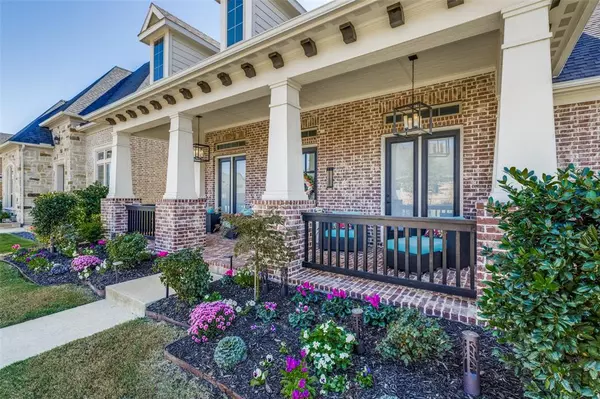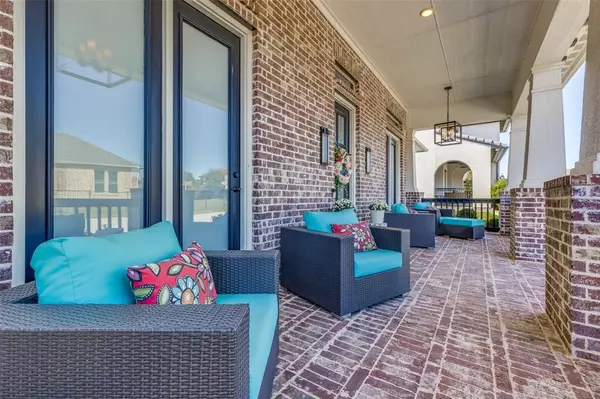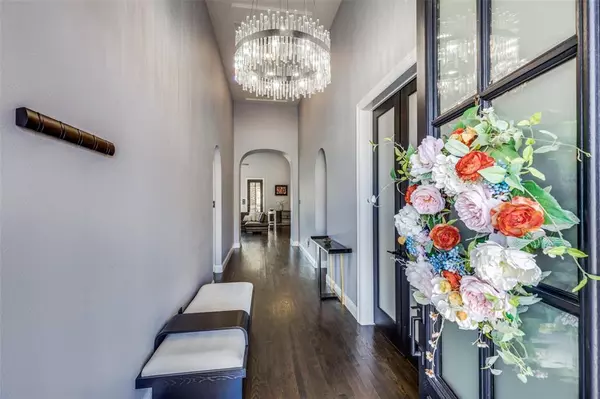
1147 Spencer Street Allen, TX 75013
3 Beds
4 Baths
3,063 SqFt
OPEN HOUSE
Sat Oct 19, 1:00pm - 3:00pm
Sun Oct 20, 1:00pm - 3:00pm
UPDATED:
10/18/2024 09:10 AM
Key Details
Property Type Single Family Home
Sub Type Single Family Residence
Listing Status Active
Purchase Type For Sale
Square Footage 3,063 sqft
Price per Sqft $293
Subdivision Montgomery Farm Estates Ph 1
MLS Listing ID 20751375
Style Modern Farmhouse
Bedrooms 3
Full Baths 3
Half Baths 1
HOA Fees $1,255/ann
HOA Y/N Mandatory
Year Built 2019
Lot Size 7,426 Sqft
Acres 0.1705
Lot Dimensions TBV
Property Description
Location
State TX
County Collin
Community Club House, Greenbelt, Jogging Path/Bike Path, Park, Sidewalks
Direction From Bethany Drive turn onto Brett Drive, Left onto Monica Drive, Left onto Spencer Street
Rooms
Dining Room 1
Interior
Interior Features Cable TV Available, Chandelier, Decorative Lighting, Flat Screen Wiring, High Speed Internet Available, Sound System Wiring, Wired for Data
Heating Central, Natural Gas
Cooling Ceiling Fan(s), Central Air, Electric
Flooring Carpet, Ceramic Tile, Wood
Fireplaces Number 1
Fireplaces Type Gas Starter
Appliance Dishwasher, Disposal, Electric Oven, Gas Cooktop, Microwave, Convection Oven, Double Oven, Vented Exhaust Fan
Heat Source Central, Natural Gas
Laundry Electric Dryer Hookup, Utility Room, Full Size W/D Area, Washer Hookup
Exterior
Exterior Feature Covered Patio/Porch, Rain Gutters
Garage Spaces 2.0
Fence Metal, Wood
Community Features Club House, Greenbelt, Jogging Path/Bike Path, Park, Sidewalks
Utilities Available Alley, City Sewer, City Water, Sidewalk, Underground Utilities
Roof Type Composition
Parking Type Alley Access, Epoxy Flooring, Garage, Garage Door Opener, Garage Faces Rear
Total Parking Spaces 2
Garage Yes
Building
Lot Description Few Trees, Interior Lot, Landscaped, Sprinkler System, Subdivision
Story One
Foundation Slab
Level or Stories One
Structure Type Brick
Schools
Elementary Schools Norton
Middle Schools Ereckson
High Schools Allen
School District Allen Isd
Others
Ownership See Agent
Acceptable Financing Cash, Conventional
Listing Terms Cash, Conventional


GET MORE INFORMATION





