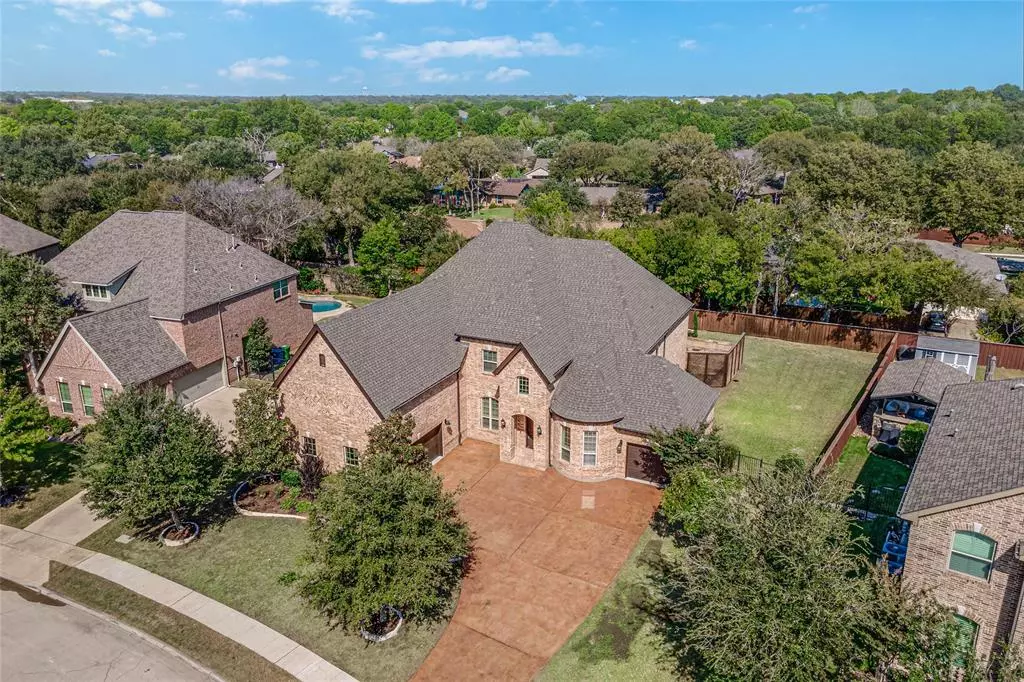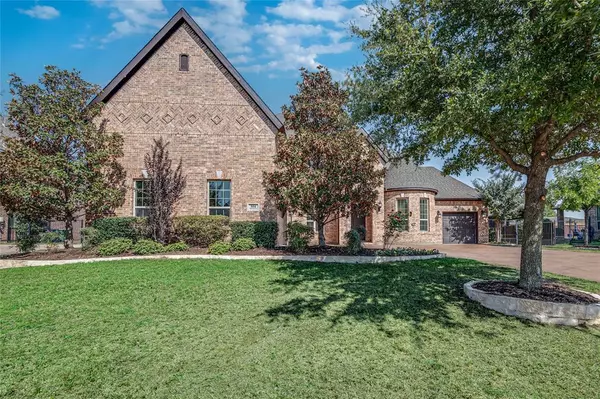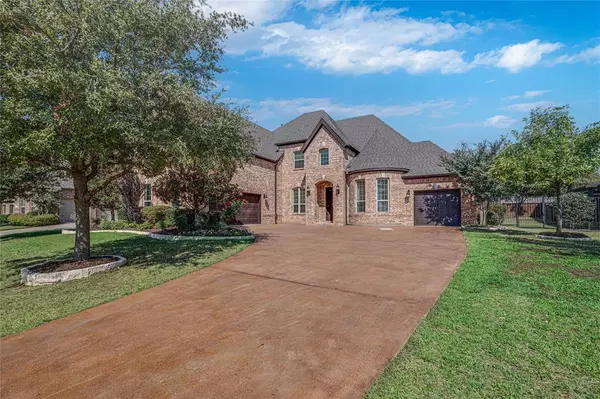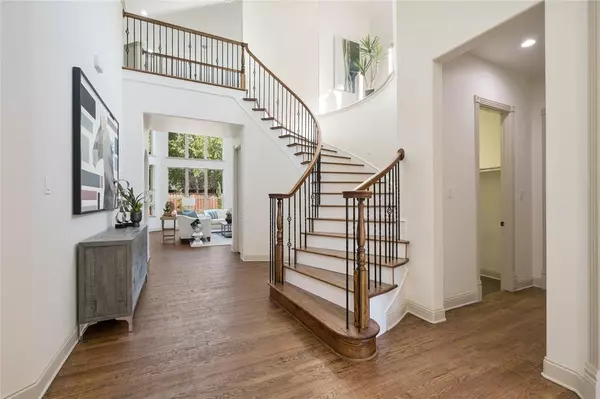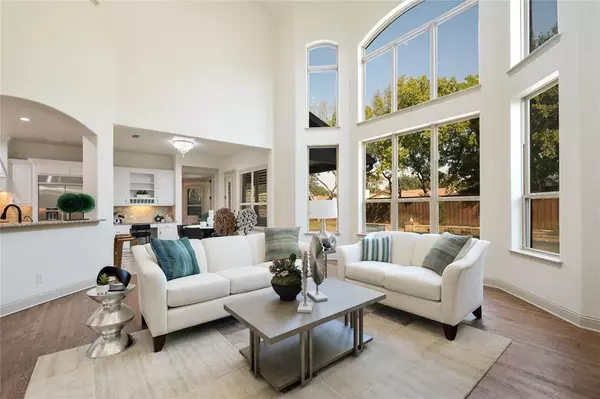
804 Horizon Street Flower Mound, TX 75028
4 Beds
4 Baths
4,711 SqFt
OPEN HOUSE
Sat Nov 23, 2:00pm - 4:00pm
Sun Nov 24, 2:00pm - 4:00pm
UPDATED:
11/19/2024 06:06 PM
Key Details
Property Type Single Family Home
Sub Type Single Family Residence
Listing Status Active
Purchase Type For Sale
Square Footage 4,711 sqft
Price per Sqft $251
Subdivision Flower Mound Oaks
MLS Listing ID 20749824
Style Traditional
Bedrooms 4
Full Baths 3
Half Baths 1
HOA Fees $1,500/ann
HOA Y/N Mandatory
Year Built 2012
Annual Tax Amount $17,039
Lot Size 0.345 Acres
Acres 0.345
Property Description
Exquisitely updated Toll Brothers home nestled in highly sought-after neighborhood. Elegant resurfaced wood flooring, soaring ceilings & plantation shutters. Fresh paint throughout including cabinets & doors & fresh carpet upstairs. All Recessed LED trim lighting & fans updated. Gorgeous designed kitchen features stainless appliances, gas stove, granite countertops & large copper sink. Luxurious primary suite with a cozy sitting area & a spa like bath with a large tub & shower, dual vanities with granite countertops, & huge walk-in closet. Step outside to your own personal oasis! The inviting pool with spa, covered patio, fire pit, & putting green create the perfect setting for entertaining or relaxing outdoors. All 3 furnaces, attic HVAC ducts & tankless water heater replaced as well as attic insulation and roof. Don't miss this opportunity to live in this exceptional home in a prime location!
Location
State TX
County Denton
Community Curbs, Sidewalks
Direction From I35 exit Main Street and turn west on Main. Turn Left on Garden Ridge, Right on Bellaire, Right on Blue Moon St which curves to the left and tuns into Horizon. House on Right.
Rooms
Dining Room 2
Interior
Interior Features Cable TV Available, Chandelier, Decorative Lighting, High Speed Internet Available, Loft, Open Floorplan, Paneling, Vaulted Ceiling(s), Wainscoting
Heating Central, Natural Gas
Cooling Ceiling Fan(s), Central Air, Electric
Flooring Carpet, Tile, Wood
Fireplaces Number 1
Fireplaces Type Decorative, Gas Logs, Gas Starter, Living Room
Appliance Built-in Refrigerator, Dishwasher, Disposal, Electric Oven, Gas Cooktop, Microwave, Tankless Water Heater, Other, Water Softener
Heat Source Central, Natural Gas
Laundry Electric Dryer Hookup, Utility Room, Full Size W/D Area, Washer Hookup, Other
Exterior
Exterior Feature Covered Patio/Porch, Fire Pit, Rain Gutters, Outdoor Grill, Private Yard, Putting Green
Garage Spaces 3.0
Fence Fenced, Wood, Wrought Iron
Pool Fenced, Gunite, Heated, In Ground, Lap, Outdoor Pool, Pool Sweep, Pool/Spa Combo, Water Feature, Waterfall
Community Features Curbs, Sidewalks
Utilities Available Cable Available, City Sewer, City Water, Concrete, Curbs, Electricity Connected, Individual Gas Meter, Individual Water Meter, Natural Gas Available, Phone Available, Sidewalk, Underground Utilities
Roof Type Composition
Total Parking Spaces 3
Garage Yes
Private Pool 1
Building
Lot Description Few Trees, Interior Lot, Landscaped, Lrg. Backyard Grass, Sprinkler System, Subdivision
Story Two
Foundation Slab
Level or Stories Two
Structure Type Brick
Schools
Elementary Schools Forest Vista
Middle Schools Forestwood
High Schools Flower Mound
School District Lewisville Isd
Others
Ownership contact agent
Acceptable Financing Cash, Conventional, FHA
Listing Terms Cash, Conventional, FHA
Special Listing Condition Aerial Photo


GET MORE INFORMATION

