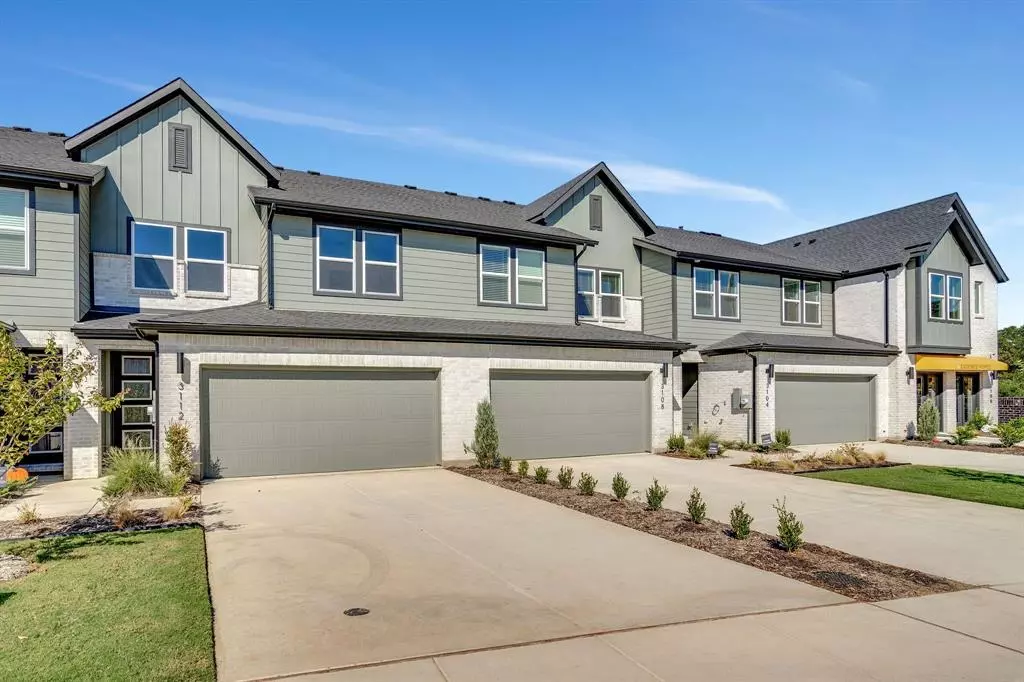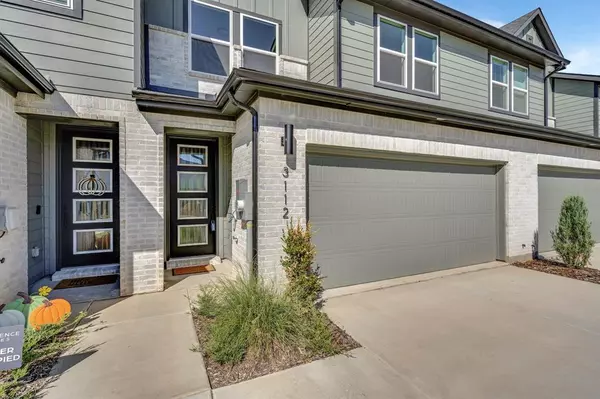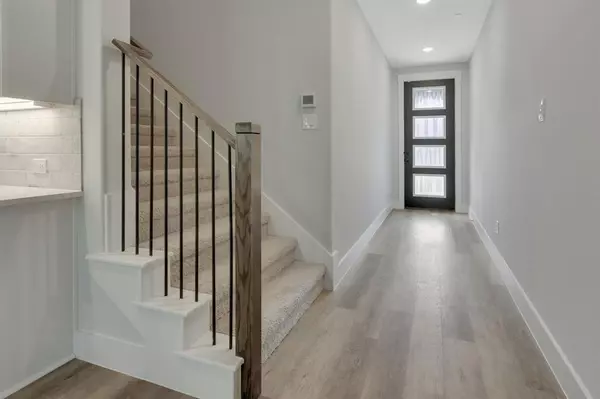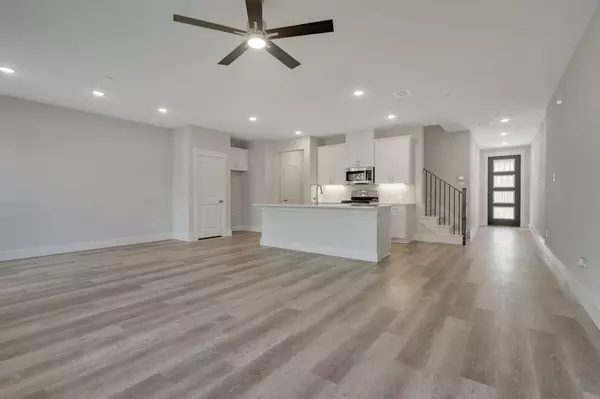3112 Rustic Creek Drive Northlake, TX 76262
3 Beds
3 Baths
1,905 SqFt
UPDATED:
12/18/2024 04:07 AM
Key Details
Property Type Townhouse
Sub Type Townhouse
Listing Status Active
Purchase Type For Rent
Square Footage 1,905 sqft
Subdivision Enclave At Chadwick Farms
MLS Listing ID 20742320
Style Traditional
Bedrooms 3
Full Baths 2
Half Baths 1
HOA Fees $440/mo
PAD Fee $1
HOA Y/N Mandatory
Year Built 2023
Lot Size 2,570 Sqft
Acres 0.059
Property Description
1ST FLOOR features light, bright gourmet KITCHEN with white 42 inch upper cabinets, white quartz countertops, stainless steel appliances; LIVING open concept living, wood-look engineered flooring through living-dining-kitchen; & half-bath.
2ND FLOOR features the owner's en-suite bathroom has double vanities, an oversized semi-frameless shower, and separate water closet; 2 other non-master bedrooms; luxurious bathrooms; & full size laundry.
OTHER features are open floor plan & high-end finishes throughout.
QUICK access to major Hwys I-35W & 114, Texas Motor Speedway, Alliance Corridor!
ANIMAL-friendly!
Location
State TX
County Denton
Community Curbs, Park, Sidewalks
Direction From intersection of I-35W & Hwy 114, head East on Hwy 114, go about 1 mile, turn right on Cleveland Gibbs Rd, turn right into neighborhood on Rustic Creek Dr, & arrive at 3100 Rustic Creek Dr. No For Lease sign on the yard per Builder restrictions.
Rooms
Dining Room 1
Interior
Interior Features Cable TV Available, Granite Counters, High Speed Internet Available, Kitchen Island, Open Floorplan, Pantry, Walk-In Closet(s), Wired for Data
Heating Central, Natural Gas
Cooling Ceiling Fan(s), Central Air, Electric
Flooring Carpet, Ceramic Tile, Laminate
Appliance Dishwasher, Disposal, Gas Range, Microwave, Plumbed For Gas in Kitchen, Refrigerator
Heat Source Central, Natural Gas
Laundry Electric Dryer Hookup, Utility Room, Full Size W/D Area, Washer Hookup
Exterior
Exterior Feature Covered Patio/Porch, Rain Gutters, Private Yard
Garage Spaces 2.0
Fence Back Yard, Fenced, Wood
Community Features Curbs, Park, Sidewalks
Utilities Available All Weather Road, Cable Available, City Sewer, City Water, Community Mailbox, Curbs, Electricity Available, Individual Gas Meter, Individual Water Meter, Phone Available, Sidewalk, Underground Utilities
Roof Type Composition,Shingle
Total Parking Spaces 2
Garage Yes
Building
Lot Description Interior Lot, Landscaped, Sprinkler System, Subdivision
Story Two
Foundation Slab
Level or Stories Two
Structure Type Board & Batten Siding,Brick,Fiber Cement,Wood
Schools
Elementary Schools Roanoke
Middle Schools Medlin
High Schools Byron Nelson
School District Northwest Isd
Others
Pets Allowed Yes, Breed Restrictions, Cats OK, Dogs OK
Restrictions Animals,No Livestock,No Smoking,No Sublease,Pet Restrictions
Ownership TBD
Special Listing Condition Survey Available
Pets Allowed Yes, Breed Restrictions, Cats OK, Dogs OK

GET MORE INFORMATION





