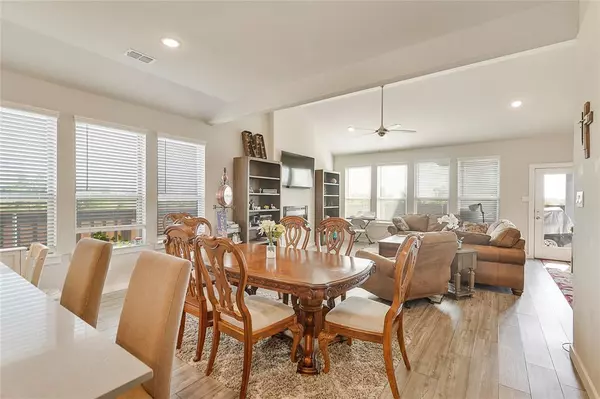
2513 Peoria Drive Fort Worth, TX 76179
4 Beds
3 Baths
2,238 SqFt
OPEN HOUSE
Sun Oct 20, 1:00pm - 3:30pm
UPDATED:
10/13/2024 09:19 PM
Key Details
Property Type Single Family Home
Sub Type Single Family Residence
Listing Status Active
Purchase Type For Sale
Square Footage 2,238 sqft
Price per Sqft $189
Subdivision Cibolo Hill Sub
MLS Listing ID 20744852
Bedrooms 4
Full Baths 3
HOA Fees $720/ann
HOA Y/N Mandatory
Year Built 2022
Annual Tax Amount $5,113
Lot Size 6,664 Sqft
Acres 0.153
Property Description
Enjoy the benefits of this energy efficient gem including a tankless water heater, a leaf reverse osmosis machine and water softener, and more.
Just a short stroll away you’ll find resort style pool and park—perfect for relaxation and recreation. Don't miss the chance to make it yours!
Location
State TX
County Tarrant
Community Community Pool, Jogging Path/Bike Path, Park, Playground, Sidewalks
Direction From US-287 BUS N N Main St, Continue to follow US-287 BUS N, Turn left onto Cibolo Hills Pkwy, Turn right onto Shoshoni Dr, Turn right onto Algoma St, Turn left onto Peoria Dr
Rooms
Dining Room 1
Interior
Interior Features Built-in Features, Decorative Lighting, Double Vanity
Flooring Luxury Vinyl Plank
Fireplaces Number 1
Fireplaces Type Decorative
Appliance Built-in Gas Range, Dishwasher, Disposal, Dryer
Laundry In Hall
Exterior
Garage Spaces 2.0
Community Features Community Pool, Jogging Path/Bike Path, Park, Playground, Sidewalks
Utilities Available City Sewer, City Water
Roof Type Asphalt
Parking Type Driveway
Total Parking Spaces 2
Garage Yes
Building
Story Two
Foundation Slab
Level or Stories Two
Structure Type Brick
Schools
Elementary Schools Eagle Mountain
Middle Schools Wayside
High Schools Boswell
School District Eagle Mt-Saginaw Isd
Others
Ownership Robert Mills


GET MORE INFORMATION





