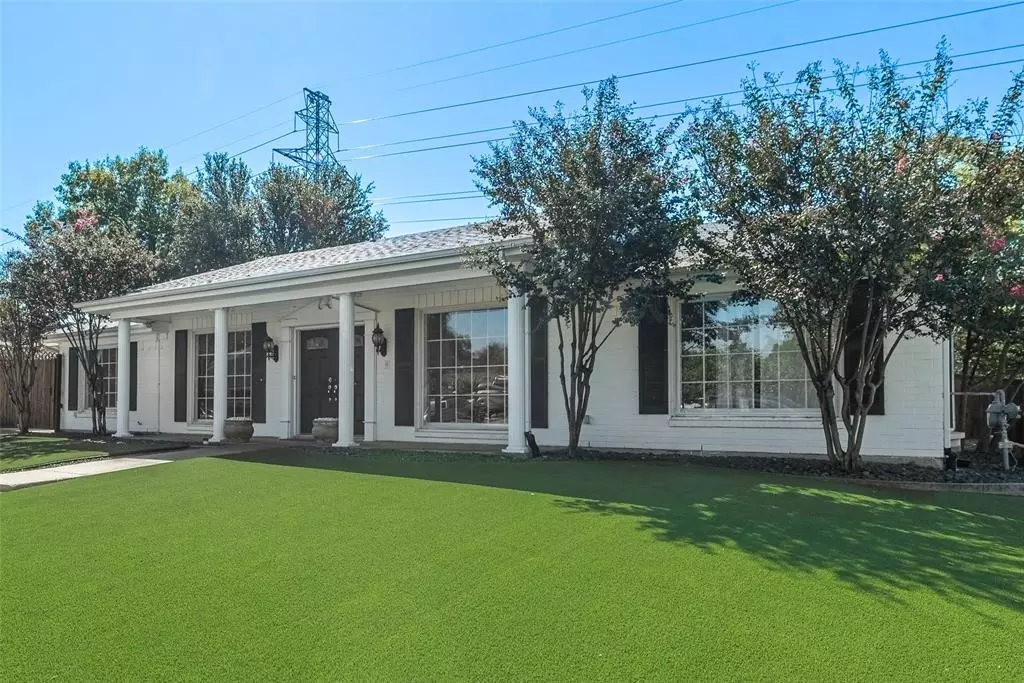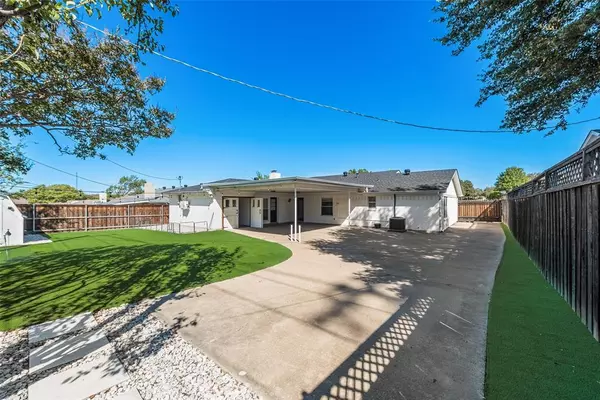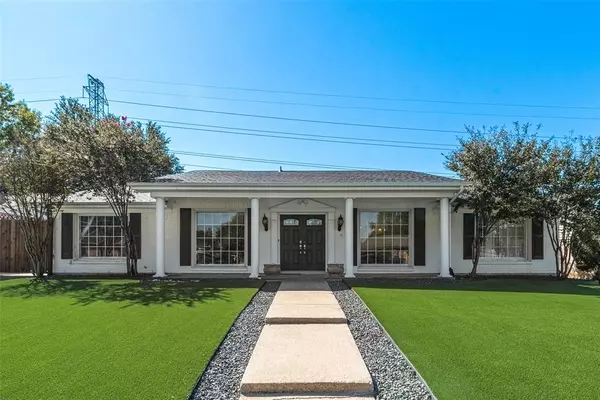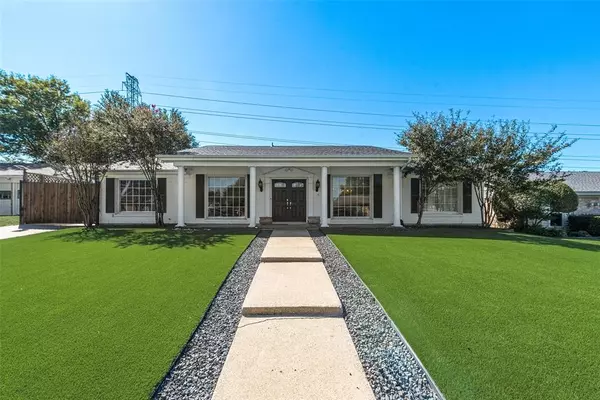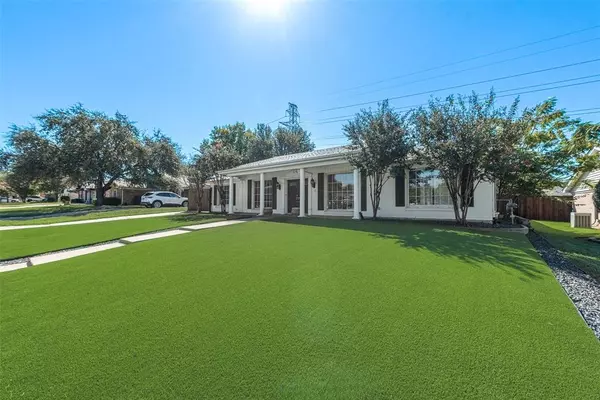645 Lewis Drive Hurst, TX 76054
4 Beds
2 Baths
2,265 SqFt
UPDATED:
12/24/2024 05:48 AM
Key Details
Property Type Single Family Home
Sub Type Single Family Residence
Listing Status Active
Purchase Type For Sale
Square Footage 2,265 sqft
Price per Sqft $185
Subdivision Owens Oaks Add
MLS Listing ID 20740563
Bedrooms 4
Full Baths 2
HOA Y/N None
Year Built 1973
Annual Tax Amount $6,681
Lot Size 9,016 Sqft
Acres 0.207
Property Description
Discover this delightful farmhouse-style home offering 4 bedrooms, 2 full baths, and a versatile flex space that's perfect for a home gym, playroom, or media center. Original hardwood floors add timeless charm to the main living areas, while newly installed floating laminate flooring enhances the bedrooms.
The spacious living room boasts a cozy fireplace and oversized windows that fill the space with natural light. A beautifully updated office provides the perfect setup for remote work. The primary bathroom offers a spa-like experience with its luxurious walk-in bath.
Outside, enjoy easy-care turf in the front and back yards, complete with a putting green for golf lovers. A brand-new roof and wrap-around driveway provide modern convenience and curb appeal. This home seamlessly combines rustic character with contemporary upgrades!
Location
State TX
County Tarrant
Direction GPS FRIENDLY
Rooms
Dining Room 1
Interior
Interior Features Built-in Features, Cable TV Available, Granite Counters, Open Floorplan
Fireplaces Number 1
Fireplaces Type Wood Burning
Appliance Built-in Refrigerator, Dishwasher, Electric Cooktop, Electric Oven
Exterior
Carport Spaces 2
Utilities Available Cable Available, City Sewer, City Water
Total Parking Spaces 2
Garage No
Building
Story One
Level or Stories One
Schools
Elementary Schools Shadyoaks
High Schools Bell
School District Hurst-Euless-Bedford Isd
Others
Ownership See Tax
Acceptable Financing Cash, Conventional, FHA
Listing Terms Cash, Conventional, FHA

GET MORE INFORMATION

