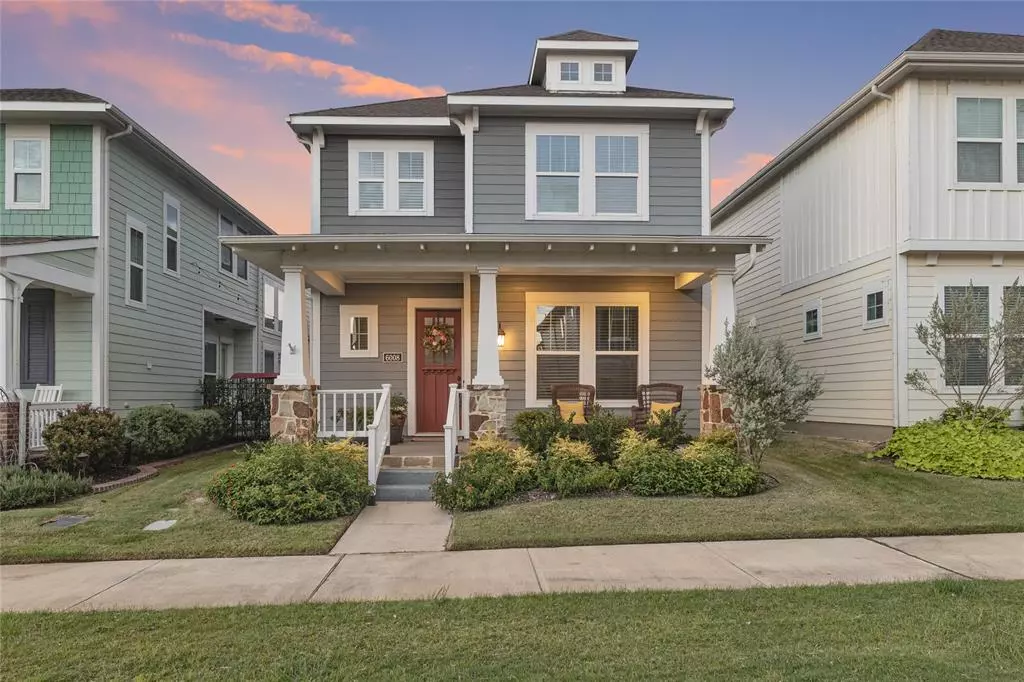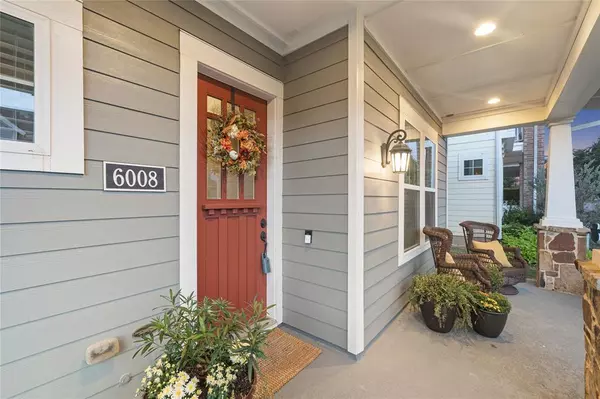
6008 Monterey Mews North Richland Hills, TX 76180
3 Beds
3 Baths
1,925 SqFt
UPDATED:
10/12/2024 09:04 PM
Key Details
Property Type Single Family Home
Sub Type Single Family Residence
Listing Status Active
Purchase Type For Sale
Square Footage 1,925 sqft
Price per Sqft $296
Subdivision Hometown Canal District Ph 4
MLS Listing ID 20726384
Style Craftsman
Bedrooms 3
Full Baths 2
Half Baths 1
HOA Fees $457/qua
HOA Y/N Mandatory
Year Built 2017
Annual Tax Amount $8,566
Lot Size 3,136 Sqft
Acres 0.072
Property Description
Location
State TX
County Tarrant
Direction From 26 North, Left on Parker, Left on Bridge, Right on Madrid, Monterey Mews on your right. The actually street is the alley to the garage, home faces the greenbelt area.
Rooms
Dining Room 1
Interior
Interior Features Cable TV Available, Chandelier, Decorative Lighting, Double Vanity, Eat-in Kitchen, High Speed Internet Available, Kitchen Island, Open Floorplan, Pantry, Walk-In Closet(s)
Flooring Carpet, Ceramic Tile, Wood
Fireplaces Number 1
Fireplaces Type Electric
Appliance Built-in Gas Range, Dishwasher, Disposal, Microwave, Plumbed For Gas in Kitchen
Laundry Electric Dryer Hookup, Utility Room, Full Size W/D Area, Washer Hookup
Exterior
Garage Spaces 2.0
Fence Wood, Wrought Iron
Utilities Available All Weather Road, Alley, City Sewer, City Water, Curbs
Roof Type Composition
Parking Type Garage, Garage Door Opener, Garage Faces Rear, Garage Single Door
Total Parking Spaces 2
Garage Yes
Building
Lot Description Interior Lot, Sprinkler System, Subdivision
Story Two
Foundation Slab
Level or Stories Two
Structure Type Rock/Stone,Siding
Schools
Elementary Schools Walkercrk
Middle Schools Smithfield
High Schools Birdville
School District Birdville Isd
Others
Ownership See TAX
Acceptable Financing Cash, Conventional, FHA, VA Loan
Listing Terms Cash, Conventional, FHA, VA Loan


GET MORE INFORMATION





